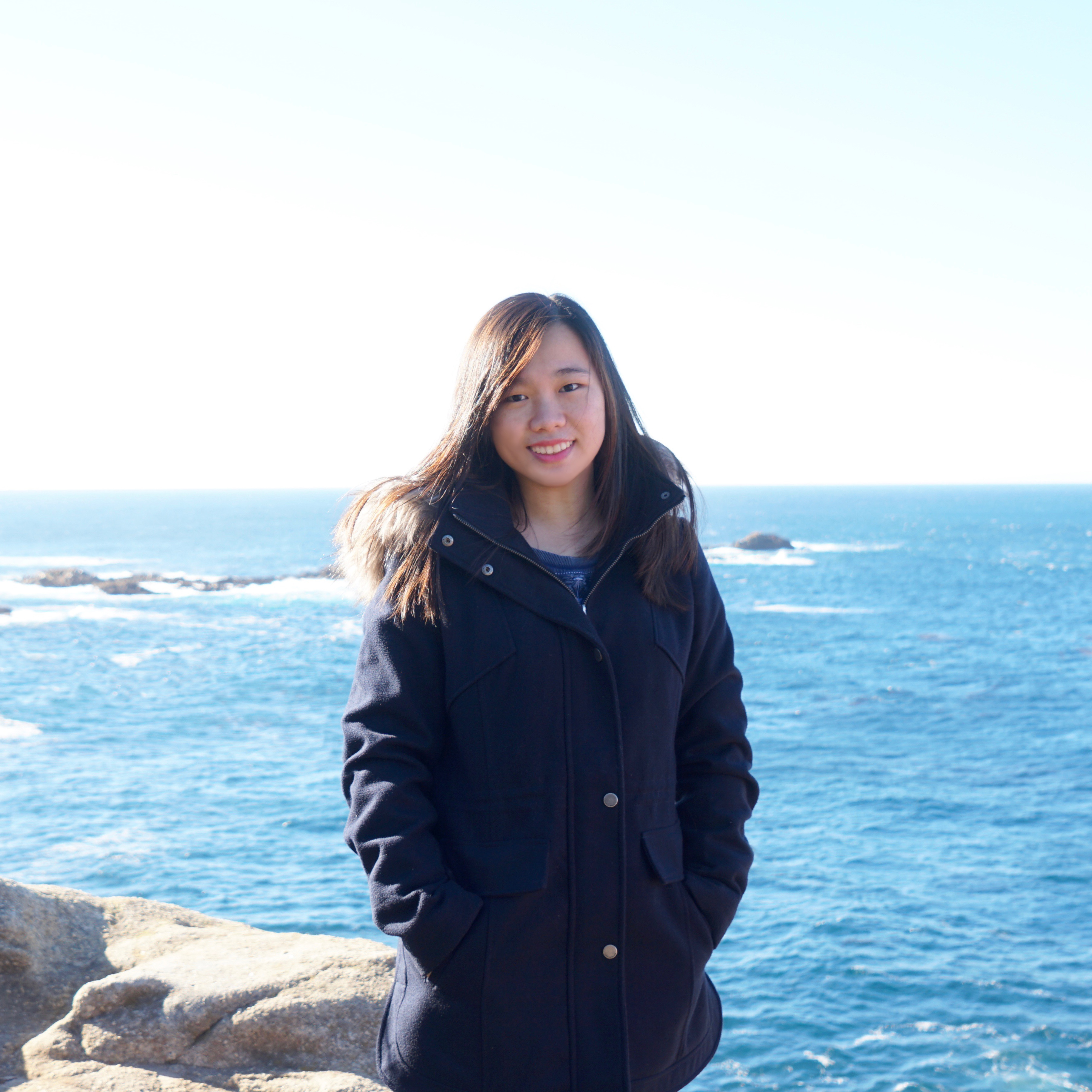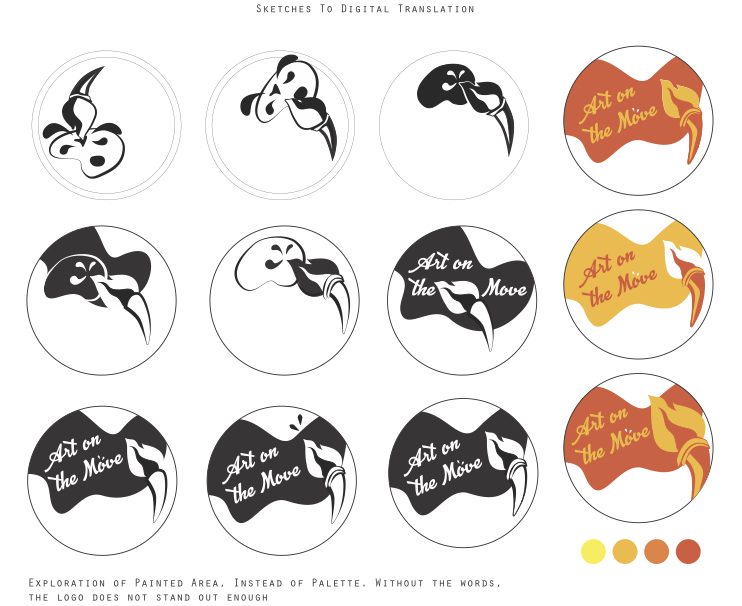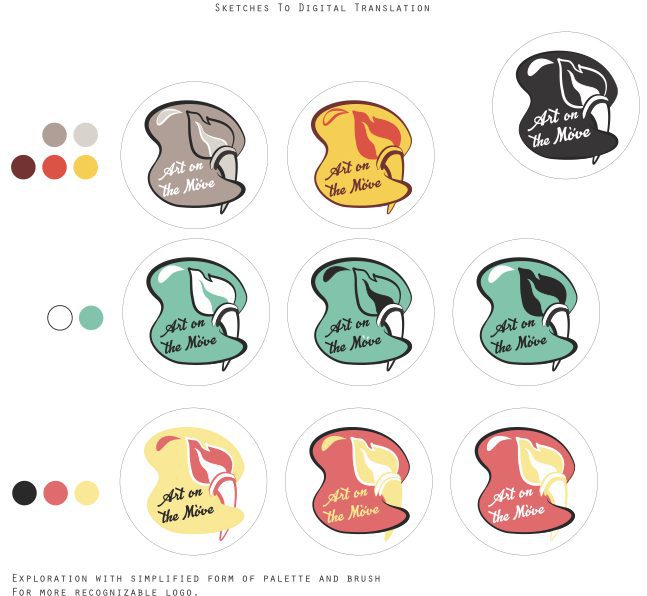
Reflections
In this reading, the author, Petev Zumthor, gave a valuable insight towards his perspective on the question :
“What do we mean when we speak of architectural quality?”
– Peter Zumthor
He critics the issue that quality does not simply deal with how a design has attained historical mention, or getting into a publication. Instead, it touches on the topic of how a good design addresses both the tangible and intangible aspects.
It got me thinking does quality design equate to timeless design?
Where it would not be affected by the changes in society or time. This idea relates closely to a Chinese term “耐看”which simply means the ability to withstand careful appreciation well worth a second look. Impressed by how some designs had such appeal, its inherent presence seemingly moves him every single time. His answer to this profound theory of good design was its atmosphere. Bringing up the importance of first impressions.
“I enter a building, see a room, and – in the fraction of a second – have this feeling about it.”
– Peter Zumthor
His reference to music also revealed an interesting thought that, architectural design could also move people at first sight. An instinctive reaction we have when we enter an atmosphere not only helps us to survive. The secondary effect of this unplanned emotion allows us experience quickly the appreciation or rejection towards a space.
An example of this would be the reference to people suffering from claustrophobia. Where spatial perception of a tightly arranged room evokes a sense of uncontrolled stress.
Atmosphere considers all aspect of arrangements. Not only the fittings placed in a space, but also the afterthought of placing a square versus round table. Could a round table encourage better sense of social cohesion?
Zumthor recognizes that people, air, noise, sound, colours, material, texture and forms, all contributes to an atmospheric experience. He pushed boundaries beyond spatial elements and even discussed about the user’s contribution. Through feelings, expectations that every individual defines the atmosphere differently. Where beauty is in the eye of its beholder.
Redefining a user as a spatial element. Where one has to go through a space and this experience is unique to a user in a specific moment. This is impossible to replicate for another user because they would view this experience differently.
This thought made me think, could this physical aspect ever be replaced with a virtual experience? Maybe not in the next few days that this could occur, but in the near future, it is interesting to look at how technology could value add an atmospheric experience.
A very relevant discussion would be how museums are starting to conduct their exhibits in both physical and virtual spaces. One example would be the NTU Museum where the guest speaker (10.09.17) Ms Faith Teh shared on the existing virtual exhibitions now available for viewing online.
However, during class discussions I came to learn that this virtual experience does not overtake or replace the physical exhibitions. Instead, we should see them as a new experience and approach where we experience from another perspective. This time without using all 5 senses. (No touch, smell, taste) only through sight and maybe hearing to pre-recorded sounds.
All these effort of creating an atmospheric experience encourages us to think about the work behind-the-scenes. The author shares that he finds it consoling thinking back on the great deal of work which had gone into such creation. From processes to the very moment a design is actualized.
There are nine aspects that the author reveals in his writings on his concerns and the way he goes about things when generating an atmosphere for one of his buildings previously.
The Body of Architecture
The material presence of things in a piece of architecture. The appreciation of how the design is a contribution of material that comes from different parts of the world and combines it in a space. These materials may sometimes be concealed or vague but it all gives meaning to a space.
For example, the concrete walls and floors we see in school are indeed intentional. I remember stepping into ADM for the first time and felt a sense of rawness to the classroom interiors. This feeling was later confirmed to be true as I was told by a faculty member that the artist had a concept for students to always come to class with means to grow and improve. The idea of Work-In-Progress. That everyone was A Work-In-Progress.
Material Compatibility
Material reacts with one another. Each of it has its own unique outcome when being treated differently. With one material, one could explore the countless possibilities. Placing elements near or far from each other creating a good balance of presence and weight. Again, when we look at ADM’s Sunken Plaza the area outside basement 1. We see an intended area filled with water. This water reflects the overall building and skies, painting another picture. Also, the intention of creating the building majestic presence within the Sunken Plaza. If one stands in the middle of this space, you would hear water streaming through the pond, feeling overwhelmed by the surrounding structure and with the glass panels all around, the place visually seems even bigger. When you look on the surface of the water, you would see the building once again. This interplay of material and elements in this atmosphere creates a greater picture for the user to experience.
The Sound of Space
With an interior being an instrument, collecting and producing sound. The way materials are being organized, shaped and directed would create an intended sound. Even silence is an intention. An example of such structures would be present in the auditorium. Have you ever wondered why is it carpeted? Or how could these rooms produce pin drop silence? Well let me explain. The auditorium walls are being covered with acoustic panels that diffuses or absorbs noises through material composition. Noises like whispers and echoes are being eliminated to create a serious atmosphere for talks and lectures. Carpets placed on the ground also minimizes the reflection of sound to create a pin drop silent surrounding.
The Temperature of a Space
All buildings have an intended temperature for the ideal atmosphere. The mood it sets for the overall experience. Walking through a friend’s house, I came to realize the marble flooring, after feeling cold feet on my first step. This inherent property of marble flooring keeps your feet cooled even on a hot day. This coldness brings out a lavish lifestyle not for everyone. For one might not be able to afford such material under their feet or simply do not appreciate such feeling. This changes our perception of the space, perceiving it to be a luxury when compared to the heat we experience outdoor every day.
Surrounding Objects
The collection of things present in a space. Some things come together to form a warm and caring space. For example, a recent visit to IKEA showed me this significance. The showrooms are designed to portray our ideal homes, with our own touch. The rooms are furnished with beds, tables, shelves and lamps. All these evoking a warmth and homliness for iconic things such as a bed brings us into a state of comfort.
Between Composure and Seduction
Architectural design is a form of temporal art. Where things structured spur a reaction or direction. Some placements are designed to seduce a user towards certain temptations. Or even letting go, granting freedom in places like hospitals.
The next story I would like to share would be how malls are structured. Escalators are often in a certain direction so that people would have to walk past some shops before getting to their destination (on upper floors). This generates foot traffic and also the seduction required for the malls to thrive.
While in a classroom setting, the placement of doors are usually limited to one with it right at the corner of the room (like the room we use for spatial design classes). This discourages people from leaving and its feels just right to sit in the classes.
Tension between Interior and Exterior
It was extremely insightful as the author reveals that the architect’s job does not end at building a box. The box is not only multi-faceted but it contains an interior. This is where interior design takes place. Within this interior, there are products, furniture and fittings that generate the overall design. The transition between indoor and outdoor, through a door or window. That feeling of being engulfed by a structure that now you are inside it. It is what is keeping us together within one single space.
There are also things that could be revealed or concealed as intended. The glass exterior at ADM reveals certain parts of the interior as visitors walk by. However, certain concealed areas builds a sense of mystery or solitude (Eg. Library exterior covered by trees and bushes allow people inside to focus and receive the silent treatment within the library, being undistracted).
Levels of Intimacy
The proximity and distance generates a feeling of association and disassociation. Scale and dimension. A temple structure is very often built much taller than an average man. Reason being that temples are meant to be the house of God(s) holding the idea of ‘higher presence’ and being worshipped. As such a exalted entrance is often being placed at the front whereby people who enter the temple would feel its presence. When you enter, you feel the warmth of people around. Inviting you with the constant chanting repeated as a calming factor. A complete different feeling from which you first enter the temple, as they prep you to quieten your heart and soul.
The Light on Things

Kazaguruma (Pinwheel) by Toshiyuki Tani
The way light presents itself to the viewers. Be it a completely dark room, with light seeping through the door gaps as a glimmer of hope or a bright room with chandeliers.
In Japanese designs, the Japanese studies at how thoughtfulness goes beyond simply light. But also how light creates shadow. Reminding me of a good read, In Praise of Shadows by Junichiro Tanizaki. Speaking of the Japanese delicate taste indesign.
The idea of Architecture as surroundings brings out how a building is not alone but part of a neighbourhood, a city, a nation. That people would create different experience and memories through what you have developed. A story to tell.
As a student majoring in product design, I see how this stays relevant in my scope of interest. How things are manipulated to evoke a feeling in someone. Maybe a product that grows with the user, maybe one that evokes a feeling in someone. Touching their hearts. This reading was extremely interesting and relatable for anyone. Creating a revelation to the buildings we might see around us.


 Localised Map
Localised Map










 Communicate: In this poster design, it aims to communicate an energetic and fun marathon event. Stating informational details that relates to the event. The picture driven poster also depicts the outcome of the event after participation.
Communicate: In this poster design, it aims to communicate an energetic and fun marathon event. Stating informational details that relates to the event. The picture driven poster also depicts the outcome of the event after participation.




 #01 Art & Hearts
#01 Art & Hearts






 Canteen Two Stalls:
Canteen Two Stalls: North Hill Stalls:
North Hill Stalls:










 Chosen Design #01 B&W
Chosen Design #01 B&W Chosen Design #01 Greyscale
Chosen Design #01 Greyscale Chosen Design #01 Colour
Chosen Design #01 Colour Final Design
Final Design



 Concept Development
Concept Development





