Week 6
We decided to work on Concept 1 (lighter form) to further explore on mass and void in a fluid structure to be placed in a public space in NTU.
To be more specific with our selection of space in NTU, we thought of incorporating our installation within a natural space to achieve a balance between architectural installation and nature.
Also, we want to utilise the natural shading of the existing natural space in NTU for a cooler experience.
Defining Public and Private Space
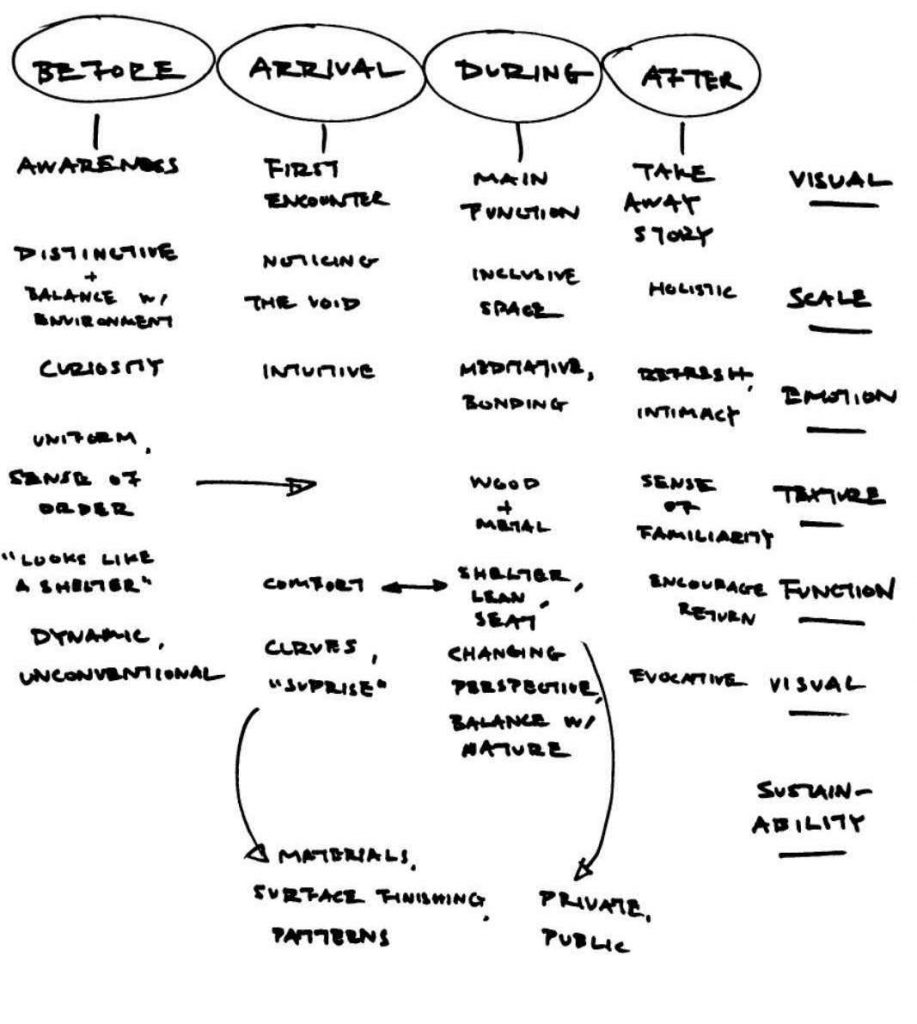
We drafted a mind map to develop the user journey which helps us define their experience in each stage of the journey.
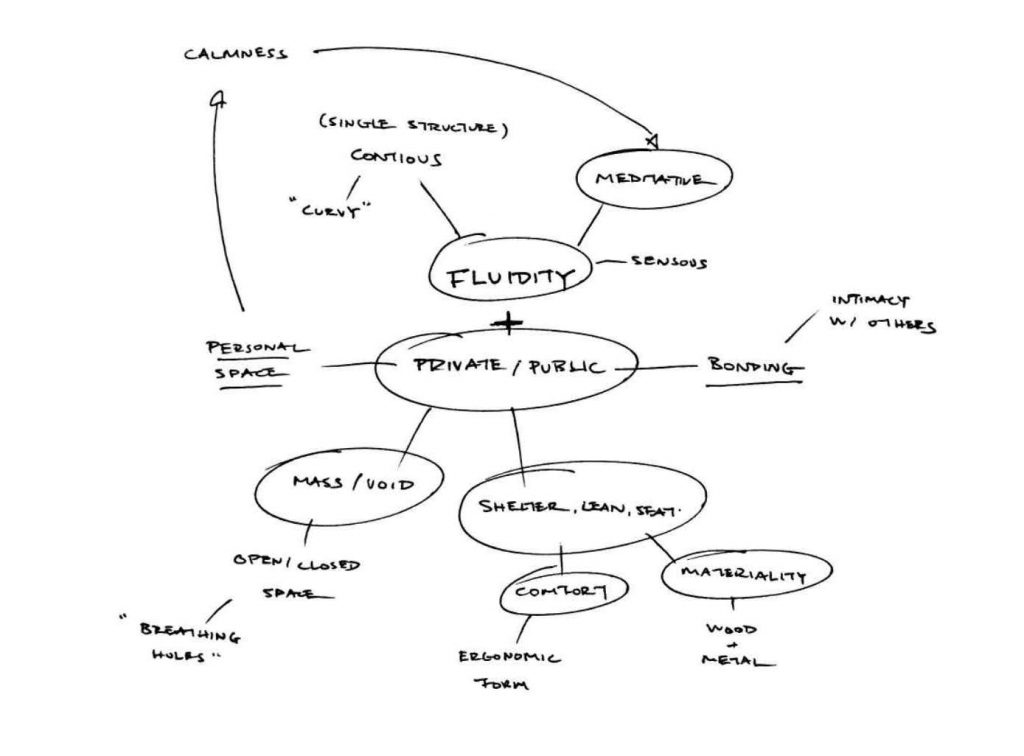
Identifying the key words for the aesthetics and function of our concept.
Further exploration with Concept 1
Interaction with the Installation
We made a mock up of a continuous curvilinear structure that encompasses both public and private space in a seamless transition.
People in NTU (students, faculty members and visitors) can interact with the structure as shown in the image above.
Considerations of Materiality
To further develop our idea, we retain the material considerations from Concept 2, which were wooden grid structure, to build the curvilinear form of Concept 1 because we thought that a gridded structure presents a more open structure that gives the sculpture permeability, allowing the sculpture to ‘breathe’ and the user to connect with the outside while being on the inside.
In addition, the gridded structure can serve to convey a visual direction in our installation as the lines give a sense of order in the construction of the fluid form.
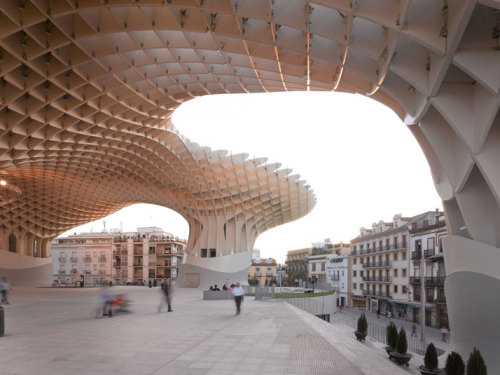
With reference to the Seville shelter, we would like to make use of a similar gridded structure for the construction of our installation.
The gridded structure can serve aesthetically as a porous membrane that balances void and mass. To add on, we imagined that the organised and controlled shadows casted by the gridded architecture of the installation under natural light can stimulate visual meditation, using the sense of sight to focus on one’s consciousness.
Perhaps glass planes can be held into place within the grids that serves as a rain shelter. Our choice of glass would be for its transparency into the natural environment, which allows people to look up at the sky and relax their eyes with the greenery surrounding the installation.
Juxtaposing a gridded structure with the natural environment was meant to achieve a sense of balance between man and nature whilst preserving man’s desire for order within chaos.
We intend to explore different smaller modules to be used in the construction of the overall dynamic form.
As part of our exploration on the construction of the wooden grid structure, we made some half lap joints with pine wood.
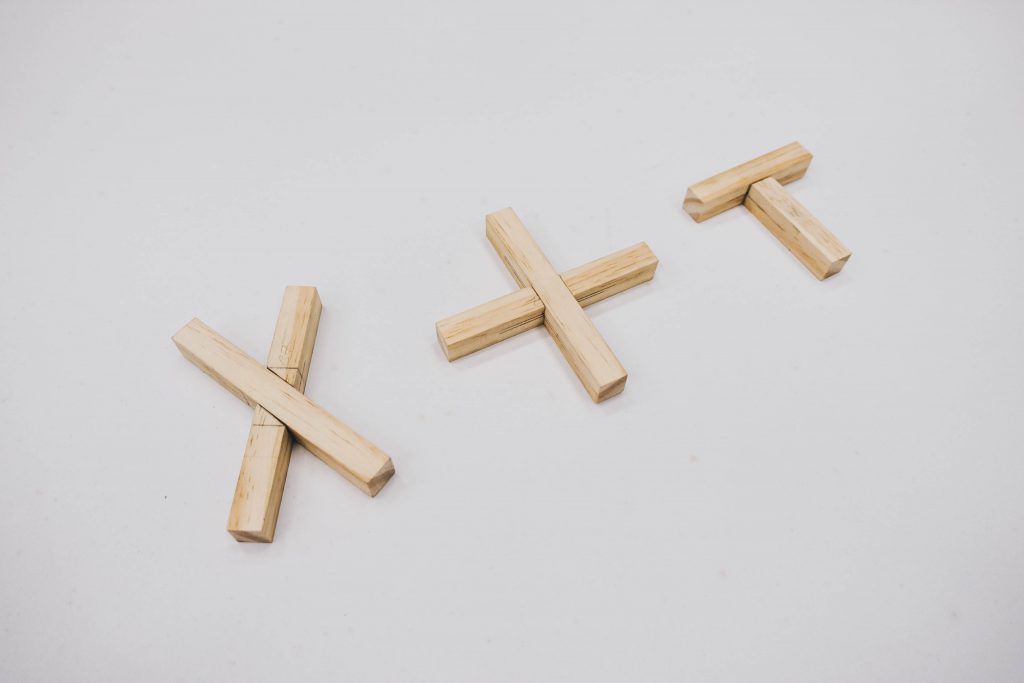
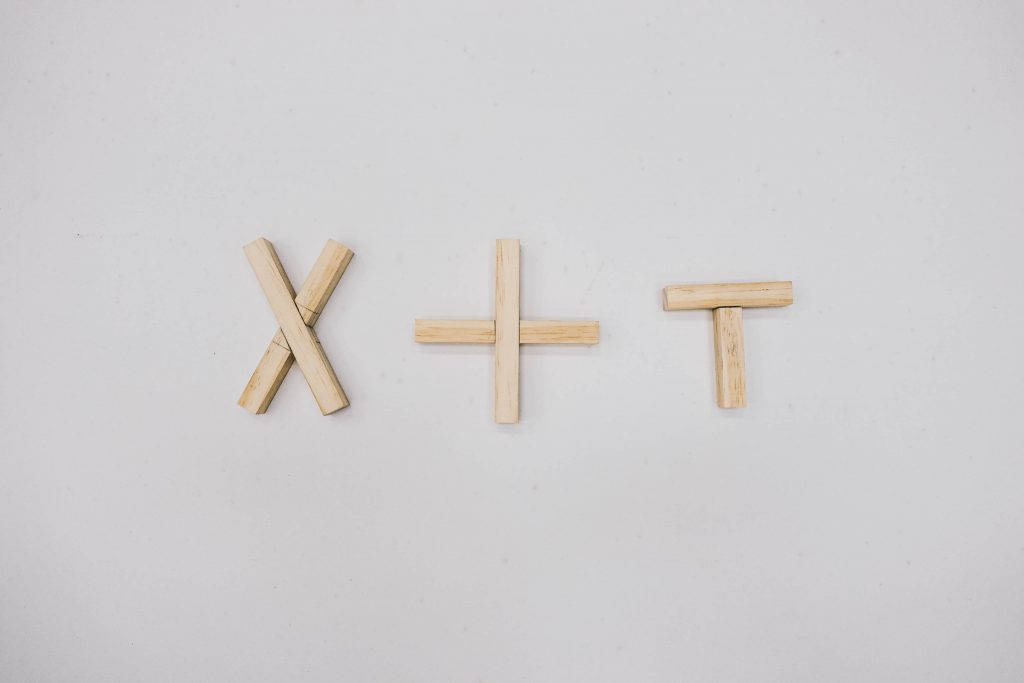
Perhaps the cross lap joints can be chamfered at different angle as they connect to form a dynamic curvilinear plane.
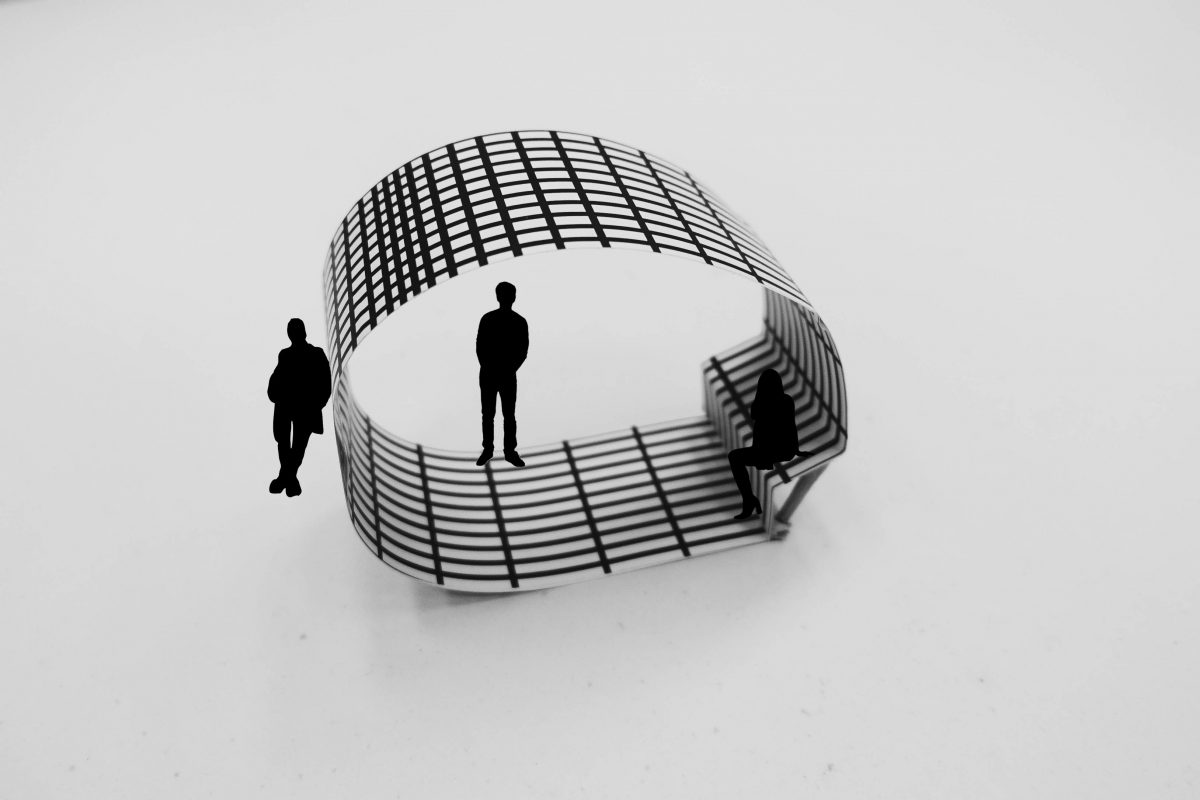


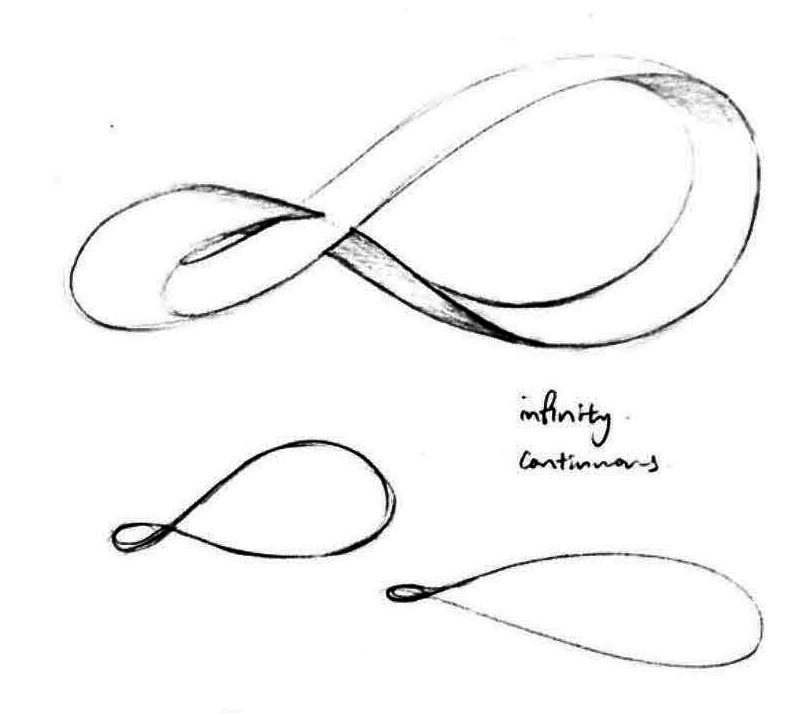


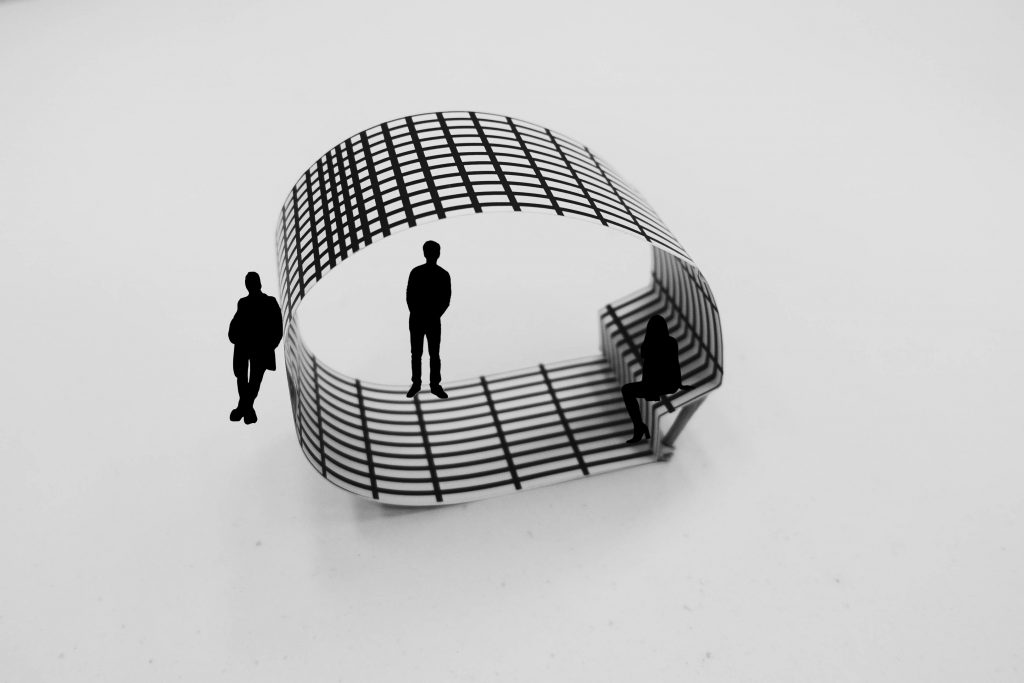
I see you’re putting some effort to define the conceptual boundaries of the project.
the seamless transition between public and private it’s a valid concept, I’m not convinced about the moebius loop (since nowadays it’s already being used too much) but the ribbon, starting open and moving into a closer space, it’s interesting.
I have a couple of objections about the striped loop in the two photos:
first, that loop doesn’t suggest a transition, it looks more like you’re “in” or you are “out” of it. That’s because it’s closed shape.
Second, the “bench” is actually disrupting the fluidity of the shape, the loop looks dented on one side. In general, if you want to work with fluid shapes avoid to interrupt the flow with some “utilitarian” integration, better to place some objects on the shape (maybe even made of different materials or different construction techniques) and try to engage a sort of dialogue between them and the fluid shape.
please look again into last week proposals and some open ribbon shapes
…another little consideration about the construction technique: the Seville example is quite good, conceptually simple and effective. It’s a technique used in many outdoor shading, with the right proportions it’s self-supporting and can be made in wood, metal, glass or a combination of them.
the wooden joint samples you made are based on the same principle (half lap joints) but they might be too weak to be self-supporting on an extensive structure, please look again at the Seville shelter and try to understand what qualities might fit better to the ribbon design
Thank you very much for your immediate reply! We will look into the Seville shelter and continue to develop our concept and form.