Study into the Seville Roof
To begin, we would like to cite DETAIL inspiration on the webpage titled Technology: Metropol Parasol – a Stroll Above the Roofs of Seville written by Frank Kaltenbach.

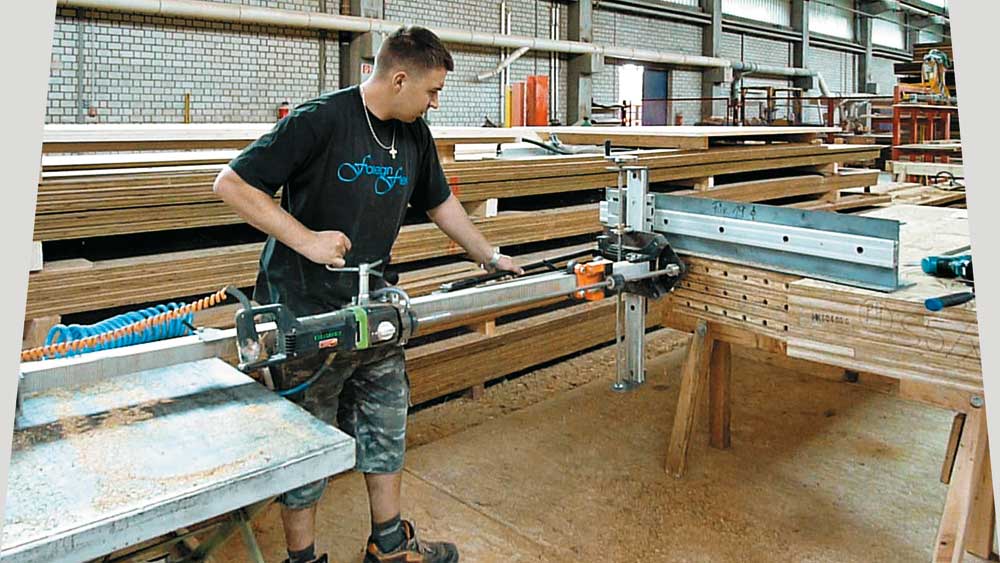
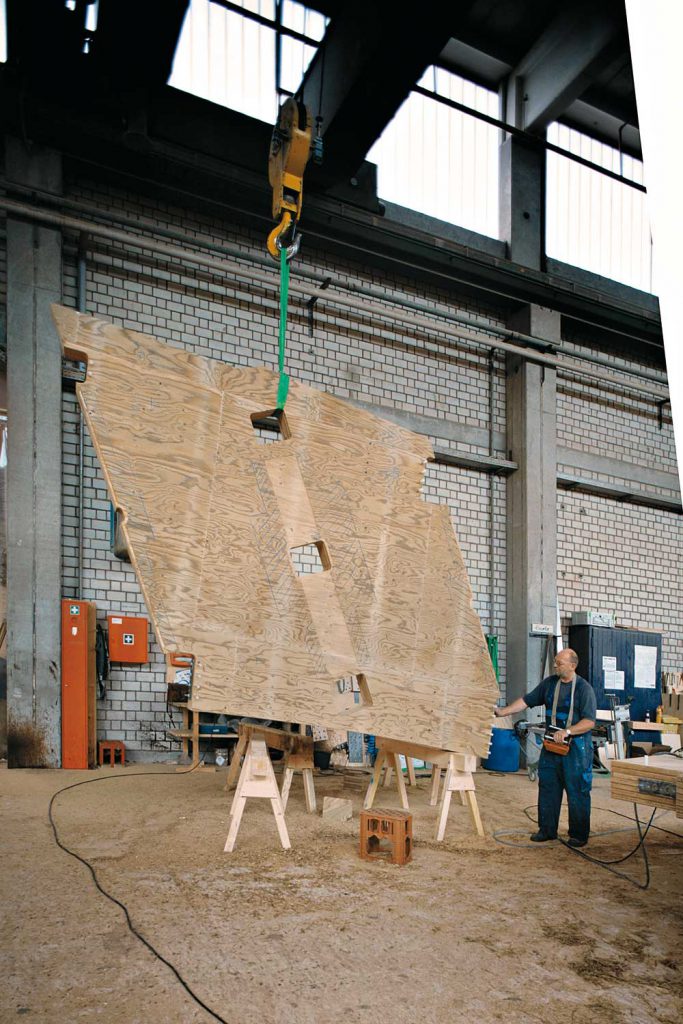
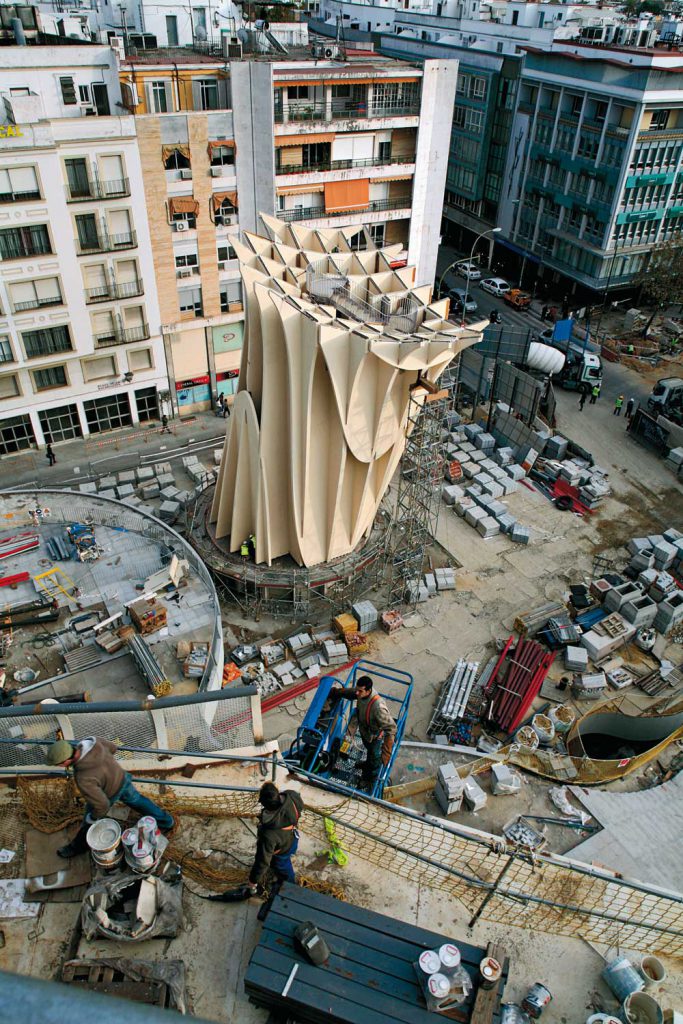
The Metropol Parasol is described to be huge trees starting from the base of six pylons that extend upwards to merge and join to appear like “parasols” serving as a shady roof in the historic centre of Seville. User spaces are stacked vertically above each other, with an archaeological museum at the basement, a market hall at ground level, and a roof filled with restaurants and bars.
The basement spans 40-metre wide and is contained in a two-storey-high steel Vierendeel frame.
The market hall, that sits above the basement, has a steel and concrete composite roof that extends five metres above ground.
The restaurants and bars sits in a lattice grid of polyurethane-coated laminated-timber sheets at 21.5 metres above ground.
A panoramic route winds through the free form roof and two cylindrical load-bearing concrete towers wrapped in timber sheeting contain lift shafts and support a linking platform where the restaurant facilities are located. The platform is in a reinforced concrete composite form of construction from which the timber lattice grid is suspended. The shafts of the other four parasols and the 11,000 m² undulating roof structure consist almost entirely of laminated-timber elements.
To explain the appearance of the square lattice design by the German architect, Jürgen Mayer H, quoted from Rowan Moore’s review on The Guardian:
The idea of the Parasol was to make shade, a valuable commodity in a city as hot as Seville, and so make the square more habitable.
Continuing our research on the Parasol, we found out that BESISTA® tension rod systems with a durable hot-dip galvanized finish was used to assemble and create the stable structure.
3,600 BESISTA® tension rod systems, with all their high-quality features, blend seamlessly with the structure’s organic forms. Devised by Anton-Peter Betschart, the BESISTA® tension rod system with its consistently supreme standards of safety and reliability vouches for the stability of the filigree assembly. After scooping the red dot design award in 2012, the exceptional design con-cept was nominated for the 2013 Mies van der Rohe Award.

From the reading, it is apparent that the Seville roof was constructed out of reinforced concrete composite and laminated timber and steel held together by high-performance glue that is tested to be able to withstand the heat of Seville and BESISTA® tension rod systems. We would like to consider similar building materials for our installation and would research more into similar means of construction that would be most suitable for the construction of our installation.
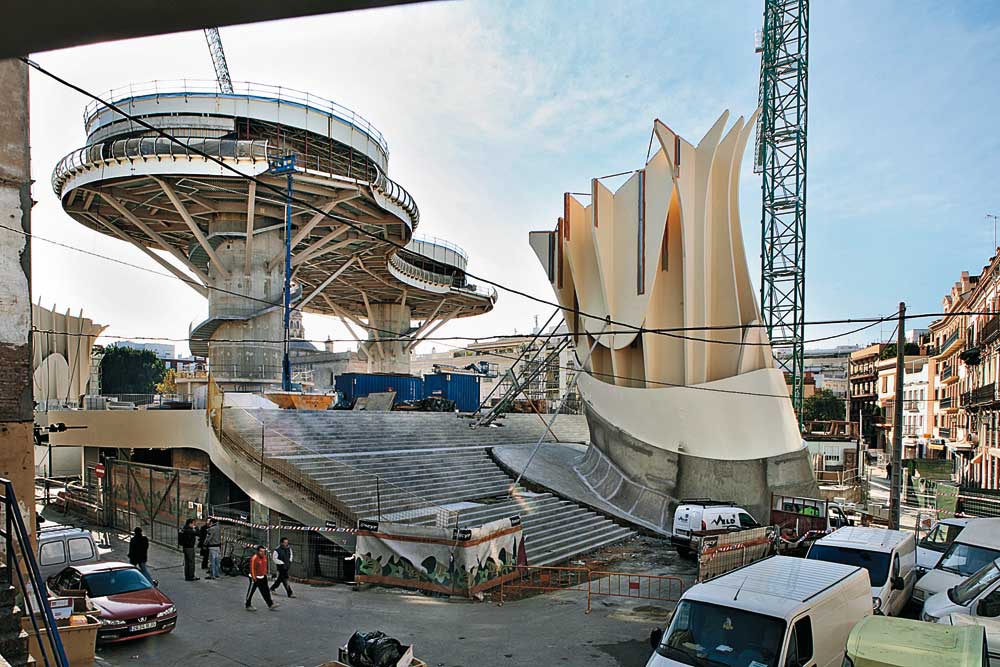

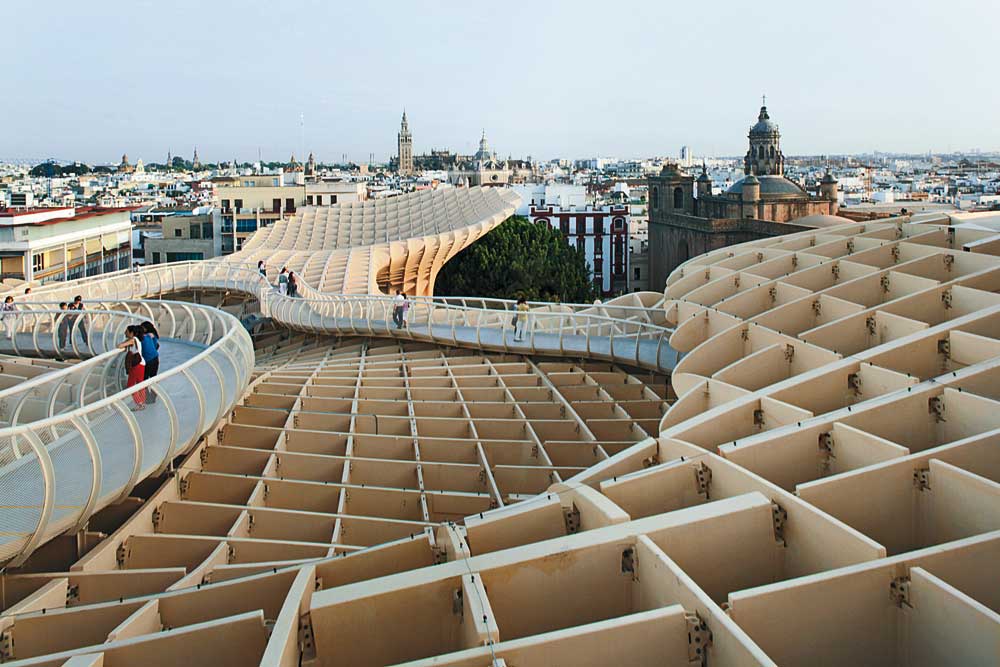
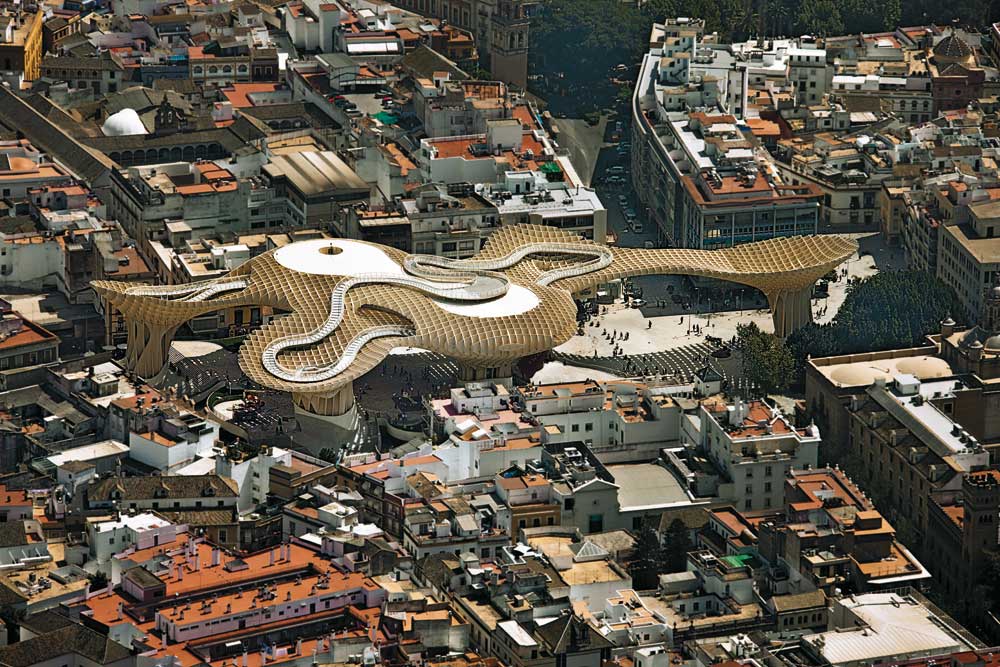
Interesting report on construction details but what about the designing process?
More interesting for you is to understand how the shape and structure has been generated
in rhino: a oriented grid is extruded to create a cuboid, a nurbs cloud (solid) generates the outline shape of the structure, the cuboid and the nurbs solid are boolean intersected generating the final shape.
could a similar process be useful for designing your structure? ? ?
Sorry to confuse, this was just a study done earlier on the Seville roof to help us understand different options of construction better.