Further development on Form and Function of Installation

New developments such as the addition of a curved seating, curved shelves, curved ladder and safety railings have been updated in the most recent rendering of our installation. We have also refined on the proportions of the sculptural installation in the renderings for a more accurate depiction of the real thing.
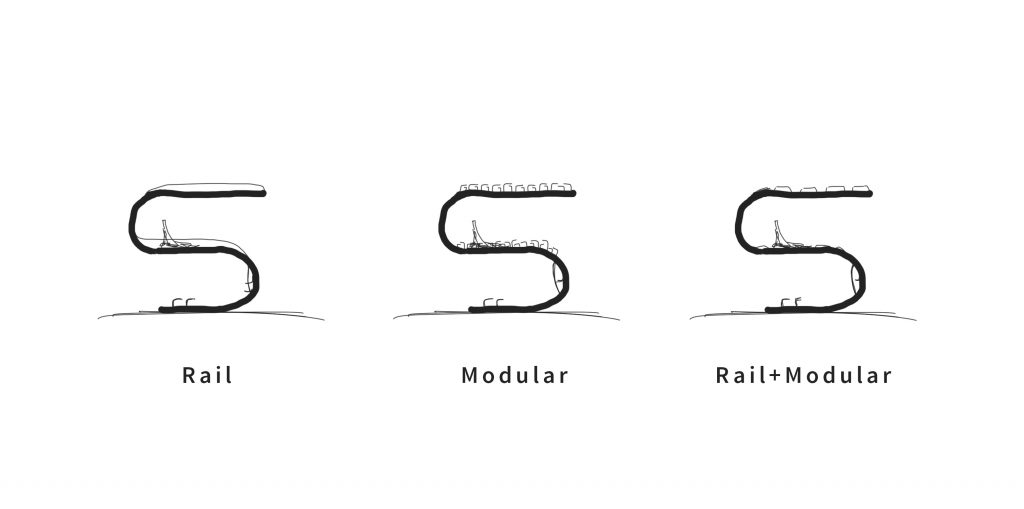
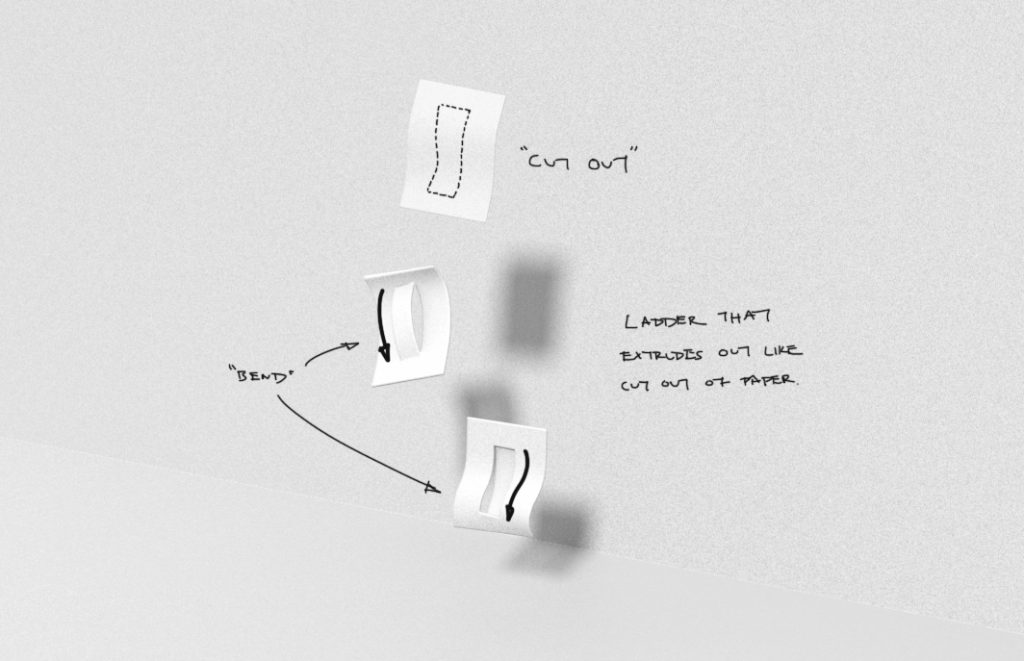
Users are able to sit at the lower deck of the installation on curved seats (extruded metal surfaces) and utilise the curved shelves to place small objects such as water bottle, hand bag, phone, notebook, etc. Users can climb up to the second deck with the help of a curved ladder and sit on the surface of the second deck.
As we are looking at the majority of people in NTU, who are aged above 18, we believe that users would be mindful and rational enough to practice the necessary cautions when interacting with the second deck and roof of the installation (Approximately 3.07 metres in total height) . We have included a 15 centimetres high and 5 centimetres wide railing along the edge of the installation, as a reminder for safety and caution practices. Although the roof is intended to be restricted from access, we predicted that playful individuals may try to access the roof by climbing on the grids, thus we have also incorporated railings on the roof.
We have included an image of the previous rendering for comparison below.
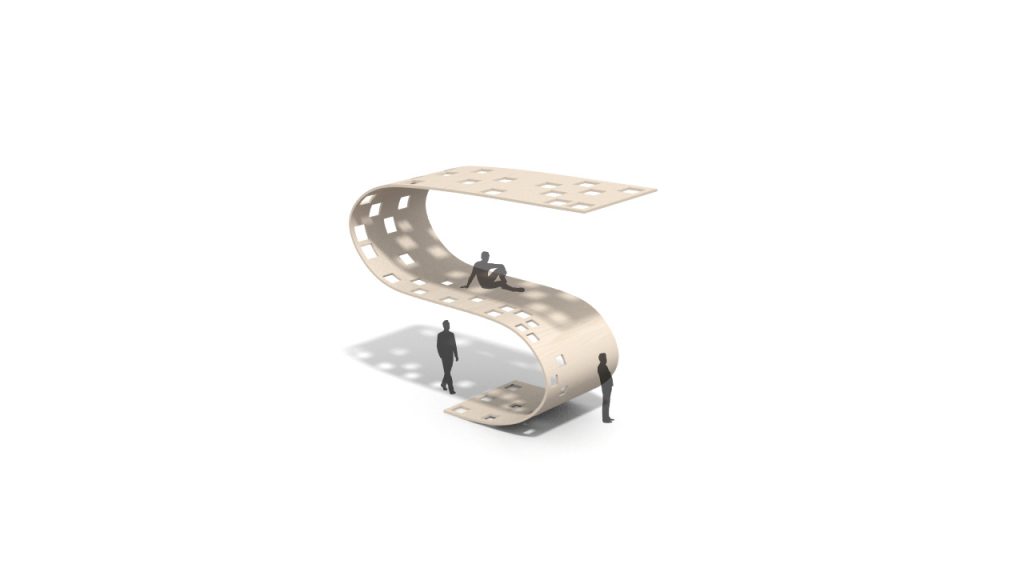
Environment for installation
Our intention for our installation is to provide people in NTU with both public and private space within a singular physical structure.
Our initial intention was to position our installation within a natural environment in NTU so that people can have the opportunity to rest under the shade of the installation and experience the beauty of nature. However, after much thought, we find that the installation would match the environment of Banyan Hall at NTU better as Banyan Hall has many gridded and randomly arranged square motifs for its tiles and green spaces which echoes the random gridded pattern of the installation. We have decided to reconsider the placement of the installation in NTU and focus our direction on having the installation possibly placed at Banyan Hall.
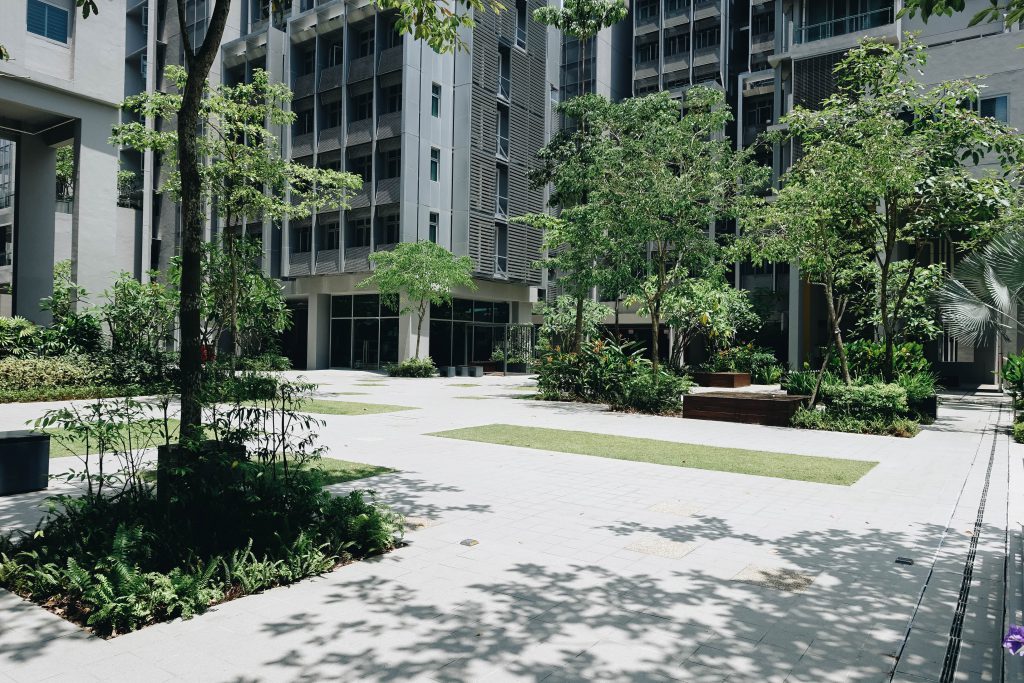
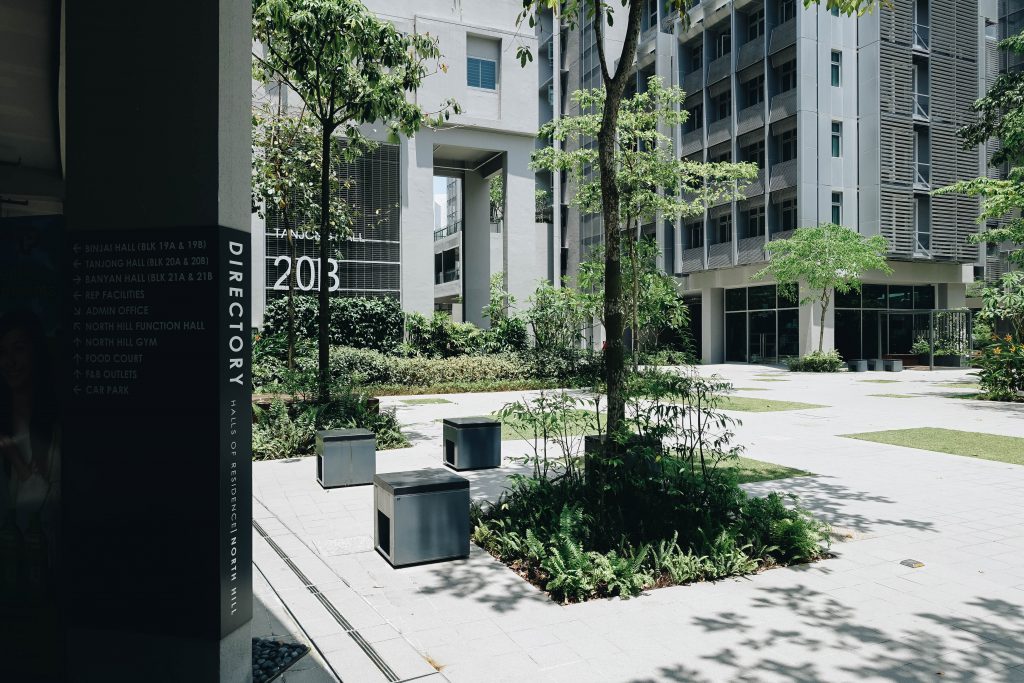
We hope that by incorporating the installation in Banyan Hall, non-residents and residents of Banyan Hall can come together to meet under a shared roof or find a personal space within the installation.
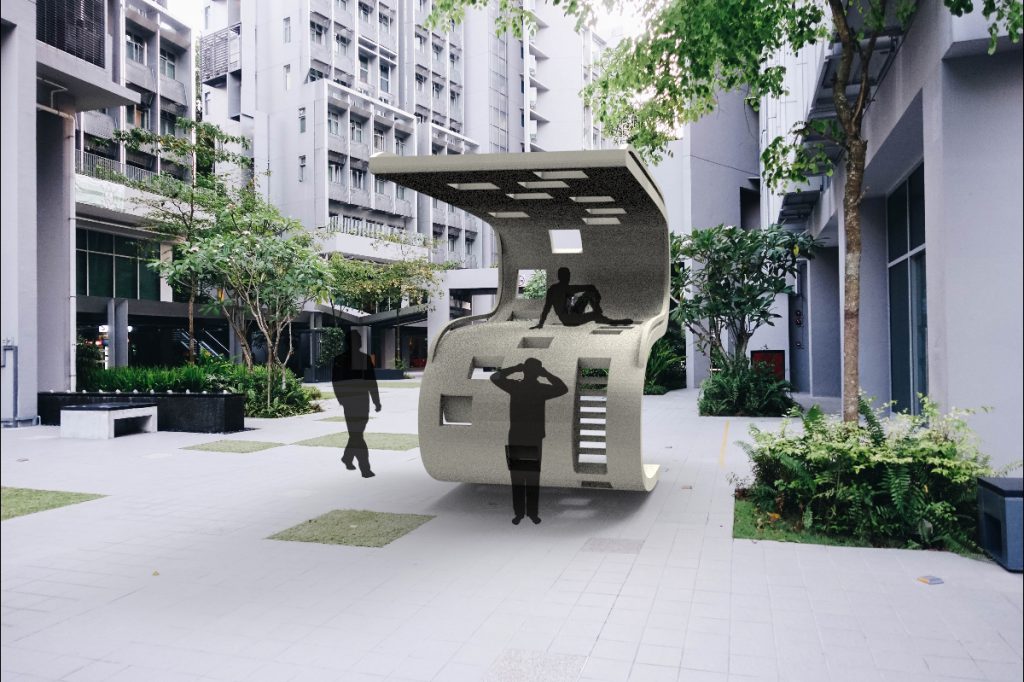
Junya Ishigami

We have looked at Junya Ishigami’s Project for the cafeteria on the campus of the Kanagawa Institute of Technology as a study for how to abstract and integrate a location and time period into a new type of hybrid space that could not have been conceived either by contemporary architecture or classical architecture alone.
Possibly, we may research more into Junya Ishigami for a reference.
You may read up more on the project here.
Selected Material
We intend for the installation to be constructed out of Glass Fibre Reinforced Concrete GFRC. To understand the sustainable uses of the building material, we researched into it.
GFRC as a Sustainable building material
Ingredients: natural ingredients uses recycled materials, including glass and metal with low toxicity levels have no adverse effect on the environment or ecosystems within the environment
Minimal Natural Resources: GFRC uses less cement than traditional concrete does. Ingredients used are naturally occurring and sustainable.
Manufacturing Process: Producing this water-based building material does not emit any chemicals or byproducts that would harm the environment.
Construction Process: GFRC contains fewer natural resources, uses locally available materials, reduces energy use, fuel consumption, and transportation resources. It’s lightweight property means that less material is required.
Low Waste: GFRC produces less waste than traditional concrete
Building Life: GFRC is durable and long lasting so that it can withstand hurricanes, weather, fire and seismic activity, this reduces the need for maintenance, repair, and replacement, which means lower emissions and disruption to the natural environment. A long lasting building also means that it does not require maintenance or repair, saving energy and natural resources in the process.
Highly Sustainable GFRC. (2014, August 04). Retrieved March 19, 2018, from https://www.gfrcinfo.com/highly-sustainable-gfrc/
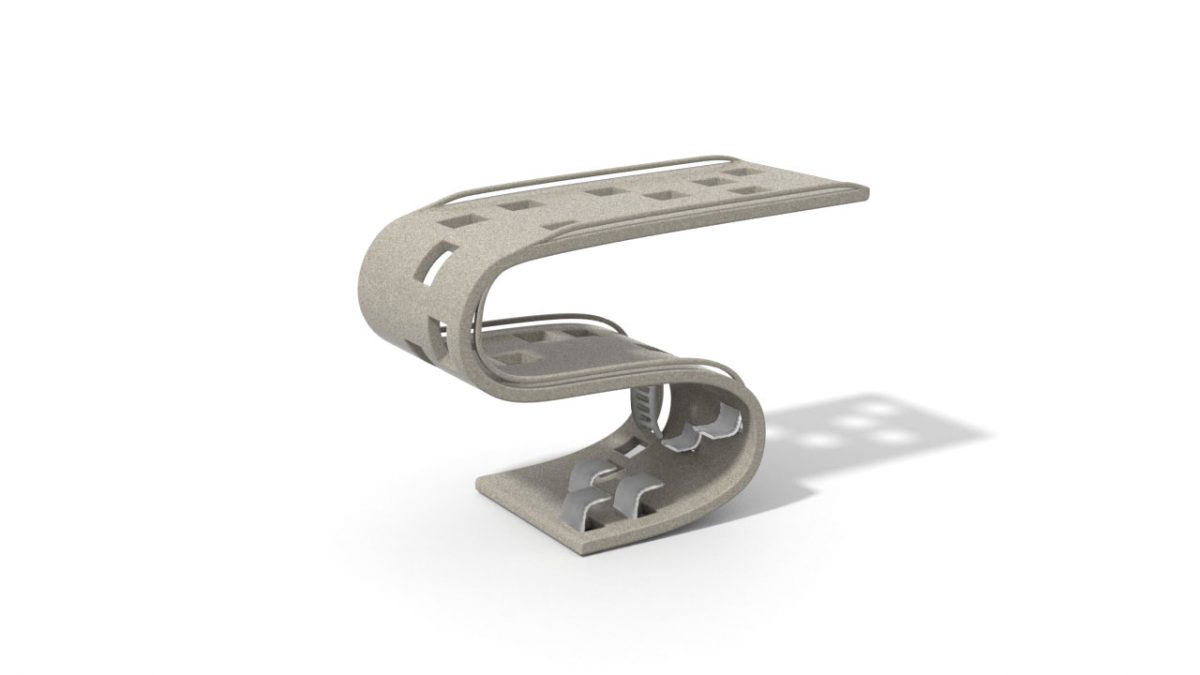
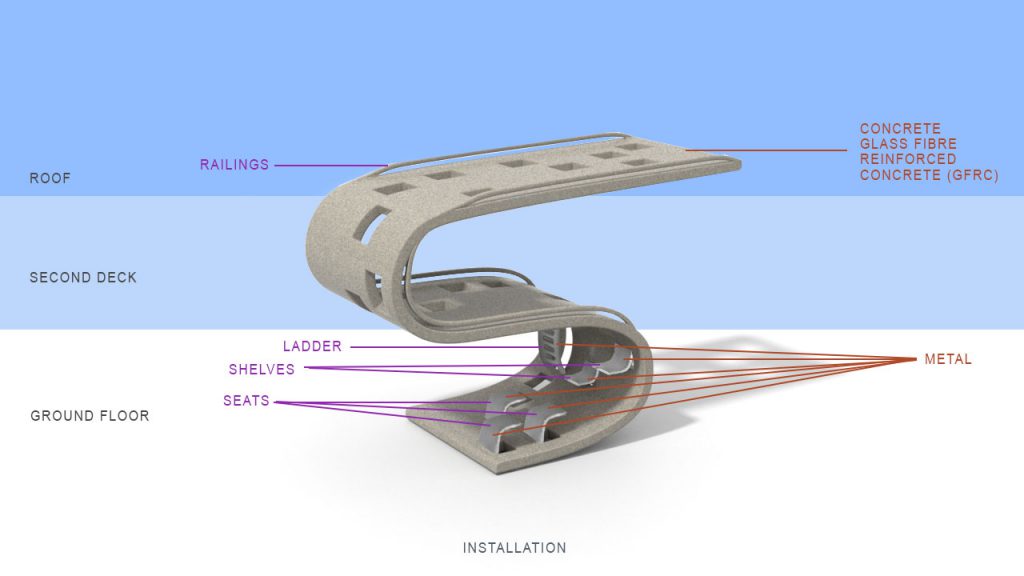
Sorry but the rendering of the shape on site doesn’t look very convincing, it’s lacking of dynamism (looks very static) and the upper part is proportionally heavier than the lower, giving a sense of unbalance
the rail is not aesthetically helping and probably doesn’t guarantee any safety, the ladder doesn’t look good as well. I would not recommend to propose people climbing on the second level (!)
what to do? can you try to re-design, re-proportion the shape? rearranging the square holes in hierarchical progression might help as well do convey some dynamism