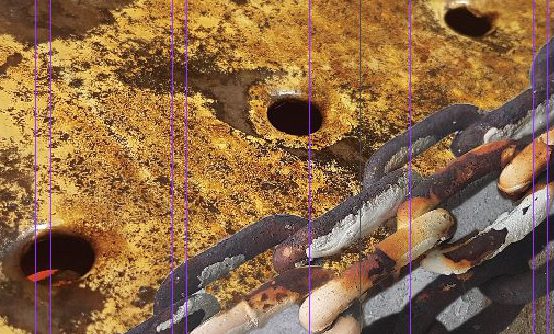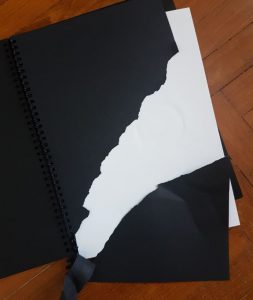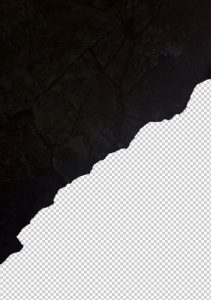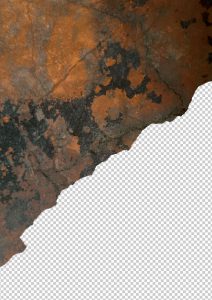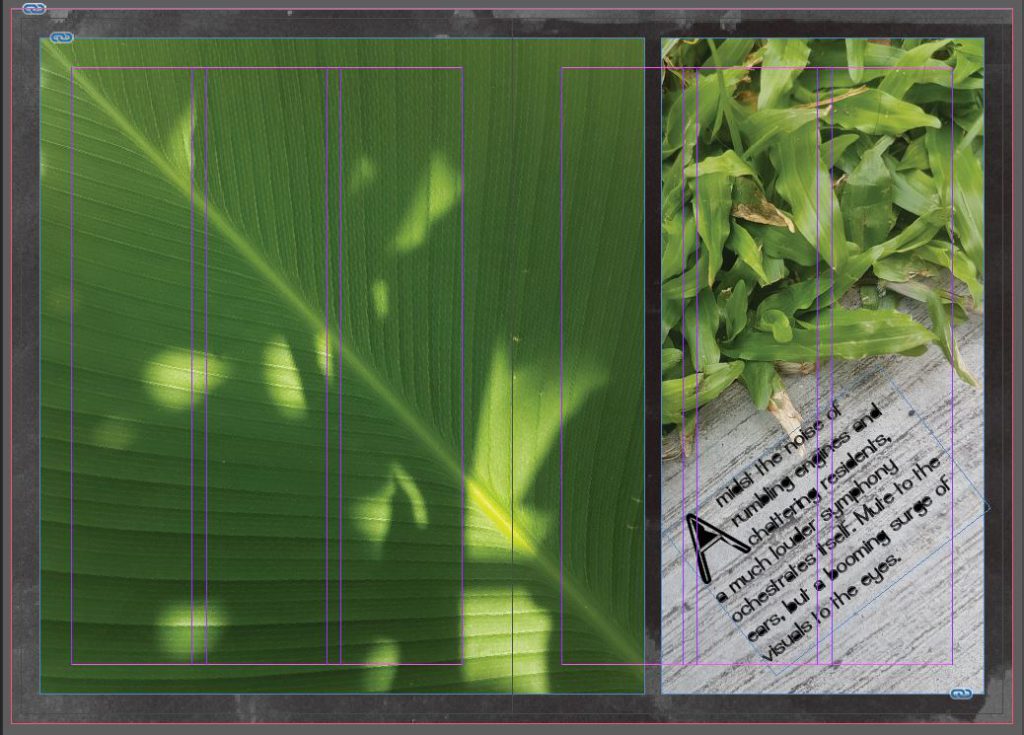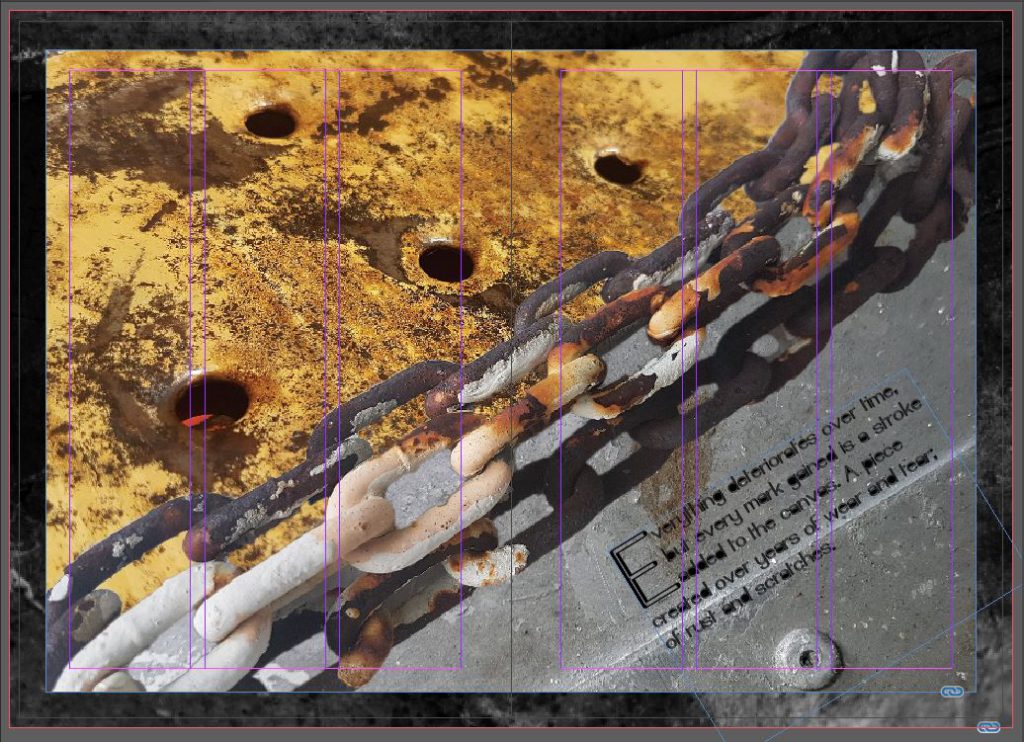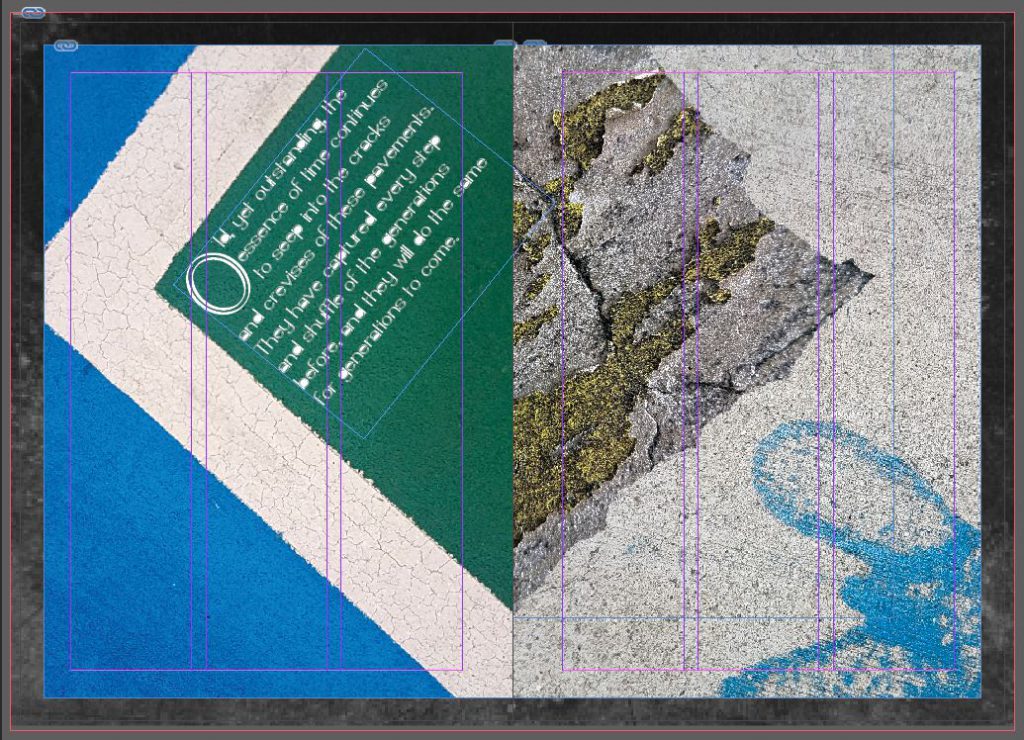For this assignment, we are tasked with conceptualising and creating a poster that is appropriate for 2019’s Singapore Design Week. Here’s the process of how I developed my poster:
Field Trip: National Design Centre










With the era of the tailors and the dressmakers in the 1960s, designs focused more on aesthetics. There were a lot of western influences, and Singapore was growing into a regional textile hub. As the years passed, Singapore emerged as an economic powerhouse, and with that, its local design industry began to take shape. There was a demand for new lifestyle choices, leading to the flourish or arts, cultural, and fashion sectors. There was also an increase in architecture practices. Singapore can be seen to be moving towards having more sustainable and functional designs, creating a better lifestyle and a better world for its people. Also, despite prior and current influences in design from other countries, Singapore still holds fast to its traditional textiles and designs, even incorporating it into current styles to create designs that are local and unique.
Preliminary Design: Visual Research, Slogan, and Moodboard
1. Visual Research

The poster communicates creativity and playfulness. Most of the elements may be very angular, but they also resemble building blocks that children play with and put together to form buildings. Some of the pyramids and houses amongst the buildings also have eyes and mouths on them, giving the city a whimsical look. Even the creatures created are nothing like that of realistic animals or humans. This adds to that idea of freedom of creativity and the ability to experiment and play. The whole poster is made up of a cluster of smaller images, enticing the viewer to take a closer look and “explore” the little city. A strong colour contrast is used, mainly between shades of blue and yellow, which helps the forms stand out against the background. The title of the poster, “Get Smart”, is placed within speech bubbles, preventing it from blending into clutter behind it. There is another speech bubble with additional information text inside, its orange colour helping to draw attention to it after the viewer reads the title. With the knowledge that this poster is to promote a kids art workshop, I think it had done a great job at bringing out the feelings of creativity, curiosity, and playfulness in a poster despite only working with two main colours.
2. Slogan
To come up with a relevant slogan for Singapore Design Week 2019, I read up on The Future of Singapore Design, and picked out key phrases such as “nurture industry-ready talents”, “use design for innovation and growth”, “advance the SG brand though raisin design appreciation on home-ground”, and “emotional connections”, and “supports creative culture and eco-system”.
From there, I began listing down relevant words in hopes of sparking an idea:
nurture, innovate, communicate, speak, envision, identity, construct, creation, reinventing, creativity, flow, community, playground, influence

Me trying to list out relevant words for the slogan.
Playing around with the list of words, I came up with a few (horribly cheesy) slogans:
- Create & Innovate
- Shape the Playground of Tomorrow / The Playground of Expression
- Create & Connect
- Express & Experiment with Design
- Let your Creations Speak
Eventually, the concept I worked on was how, to me, Singapore design week was about individuals from different areas of design coming together as a community to create something as one. Hence, the slogan I choose in the end was,
“Connect. Construct. Create.”
3. Moodboards
Moodboard 1: Geometric and Organic

For this concept, I wanted to create something that had clean, line shapes and geometric forms to represent the digital age of design. However, I also wanted to use organic forms to tie in the fact that as designers, we are also moving towards creating sustainability within our work.
Moodboard 2: Sustainabiliy

For this moodboard, I was focusing more on sustainability, hence the organic elements like a tree stump, leaves, and spherical forms. I added in a few geometric elements to show the combination of traditional and digital art styles.
Moodboard 3: Layering

For this final moodboard, I wanted to show how current works refer to those from the past, and one way to show that was layering images one on top of another. The end result would be a merging of styles, the images building on one another to create something new as a whole.

Drawing thumbnails for layout ideation.
When trying to come up with a layout, I started off with trying to combine elements within a moodboard together to form a poster. From there, I was able to come up with two designs:
Design 1 – Let Your Creations Speak

The concept for this was to have a humanoid form with a solid colour in the background with doodles of varying styles layered on top. This was to show artists coming together to create a “living” work that expresses their creativity and identity as a whole. However, the details on the humanoid’s face made it look like a robot, and without the title, it could easily be interpreted as some poster for an engineering event. A way to resolve this would be either to crop the image all the way to its head and focus on the elements there or crop off the head and focus more on the design on the body.
Design 2: Express & Experiment with Design

For this design, I used coloured circles to represent artists, and within each of them, there is a form that is different from the others, representing their individual styles and creativity. These dots are connected together by varying lines to show them forming a community. They also look like molecules coming together like in chemistry, creating the feeling of experimentation. The title is a mix of fonts that fit within a diamond frame, but the word “week” trailing downwards may prove to be hard to read. As for the circles, it would be better if their connection had some form of relation. For instance, the designs from two different circles can be combined in a third circle to express them coming together to form something new.
Design Explorations

Class critique notes:
The hierarchy of the texts can be seen. The doofles within circles can be more precise and have more relation between one another. Perhaps, they could be images of found items, and the circles around the text can come together to form an amalgamation of organic shapes. Overall, the poster is bottom heavy and has a lot of free space at the top; shift the texts upwards to give them more space. There are a lot of typefaces used, so it’s a bit confusing and messy. Also, use thicker fonts (current ones are a bit too thin). The text doesn’t have to be broken so much and can be arranged in relation to the shapes (e.g: the title within the diamond shape). The images used are a little too vector-y; make them more original / organic.

Class critique notes:
The title and the shapes behind are fighting for attention, and the the colours in the shapes make the text hard to read. The brushstroke font isn’t working well with the poster; keep to the theme of organic and geometric coming together. The weight if the poster is too top heavy; there are a lot of free spaces surrounding the edges. Background makes for good contrast, but a perception of depth can be added. The shapes’ movements can be emphasised, their flow leading the viewer’s eyes. TIP: Turn the poster upside-down to get a better idea of how balanced the elements in the poster actually are.
Design Refinement and Mock-up
Refinement 1

Geometric forms were added, with the organic blobs layered in a way that they seem to be emerging from / trapped inside those forms. This gives the poster more depth. The title is still hard to read against the shapes behind it, so those can be shifted away / made darker. The arrangement of the text and forms leave quite a few empty spaces; those can be better used. Overall, still quite top heavy.
Refinement 2

The title has been brought down to the side and can be read much more clearly, however, the size is a little too small. Also, the geometric forms can be cut down. The organic shapes can also be better arranged to ensure balance between positive and negative spaces (turn it upside down!)






