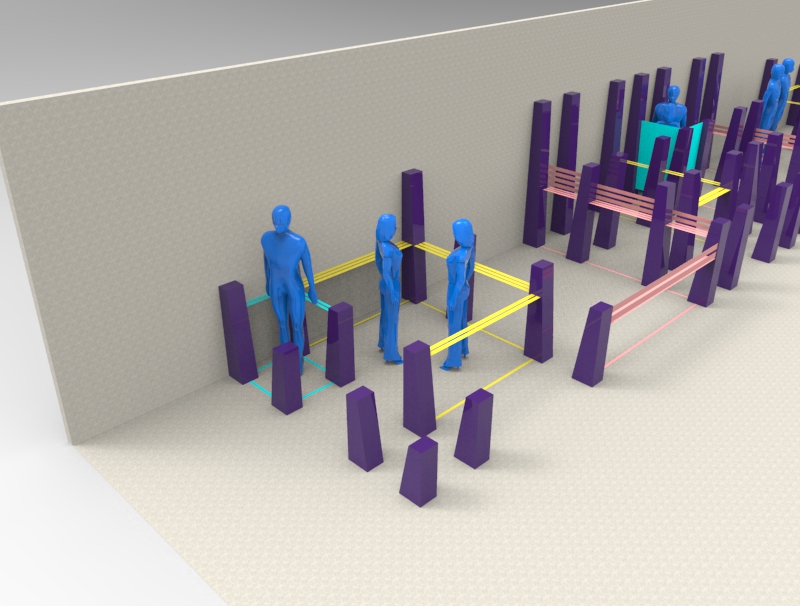To follow up from last week’s progress, we asked ourselves these questions to further our explorations in the new frontier of proxemics.
What materials are we considering ?
How can it be fabricated?
Does it require electricity? And if so, how can we generate it sustainably?
Foam mockups of the installation?
Which locations are we considering? Does it accomodate the scale?
Geometric or organic?
We also wanted to justify and showcase the use of proxemics so how we communicated the distance without text was important.
Story/ dimensions / places
SO FIRST OFF!
After consulting with KS, he left us to continue developing both our ideas:
1.. A shared working space/table
2. The queue pole divisions
We started working on foam models of our clay mockup just to have a better feel of the scale and form.
After trying really really hard to model this out in Rhino, we felt our hearts getting less satisfied with how this looked AND less convinced this could work.
SO we decided to re-think on how we could express proxemics with sculptural furnitures and this was our first iteration.
So this sitting area was informed by Intimate Space, Personal Space and Social Space deliberately leaving out the Public Space as thats the location where the installation would be placed. The distance from each area is measured according to the matrics.
The innermost platform was designed to be elevated thus separating the person (or persons) who would be using that space from other users. It can be used leaning, perched or seated (High enough for swinging legs, score!!!).
The second ring is personal space, also good for a person for the ~alone~time, or for two people who prefer to have private conversations. Each mini bench is situated an appropriate distance apart that conversations can be had comfortably. Most notably, the back rest was designed so that whatever is happening in the surrounding environment would not be too much of a distraction.
Lastly the outermost ring- the decreasing height of these pieces were intentional to demarcate the varying levels of privacy. These low benches were designed for pairs or groups of people to share or use seated or straddled (or even on the floor cross legged using it as a backrest).
Possible material considerations: Fibreglass plastic + fun vinyl prints!
SECOND TRACK-Queue poles!!!
Expansion of the queue pole idea to do a pyramidal representation of the space.
Spaces marked out by color to give a feeling of the space, different blinds to also give function to the space (i.e: they can be extended to provide seating) . Cross blinds that acts as both seats and backrests.
Possible material considerations: Rope or nylon (for the bands), plastic poles.
Looking forward to see how we can further refine these ideas.











starting from the second proposal, I find it unattractive and a bit claustrophobic. It might me only my opinion but I wouldn’t go for it
the first one is funny and colorful (and that could generate some good feelings) my only guess is about the candies arrangement, the concentric circles are really necessary? could you explore some other shapes/arrangments
would you like to explore a mediation between the organic shape and the candies: smaller organic items colorful and rearrangeable?