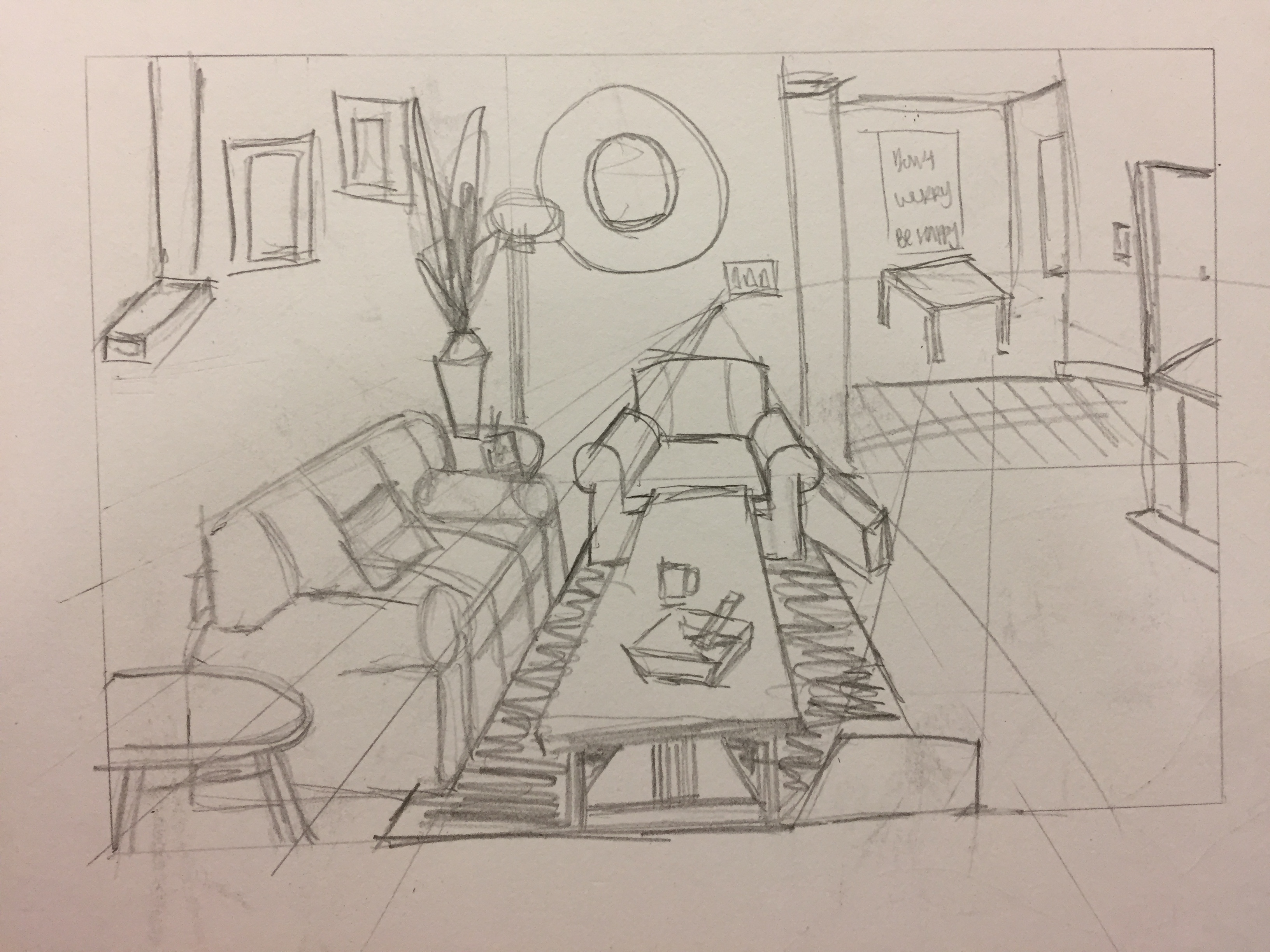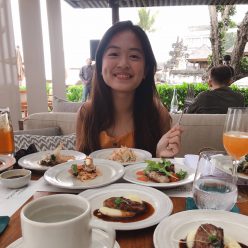After receiving some feedback on using simplified pattern. I can first think about the images as simple overlapping patterns before developing them to complex masses.
Thus I went on and try drawing simplified figures in rooms. I used images online and tried drawing from there. I miss out some area and did not add into the drawing as I find it too overcrowding at certain area.
I also tried drawing perspective which is something I am weakest in. I can’t seem to get the point right. Still trying to figure out on the go.








