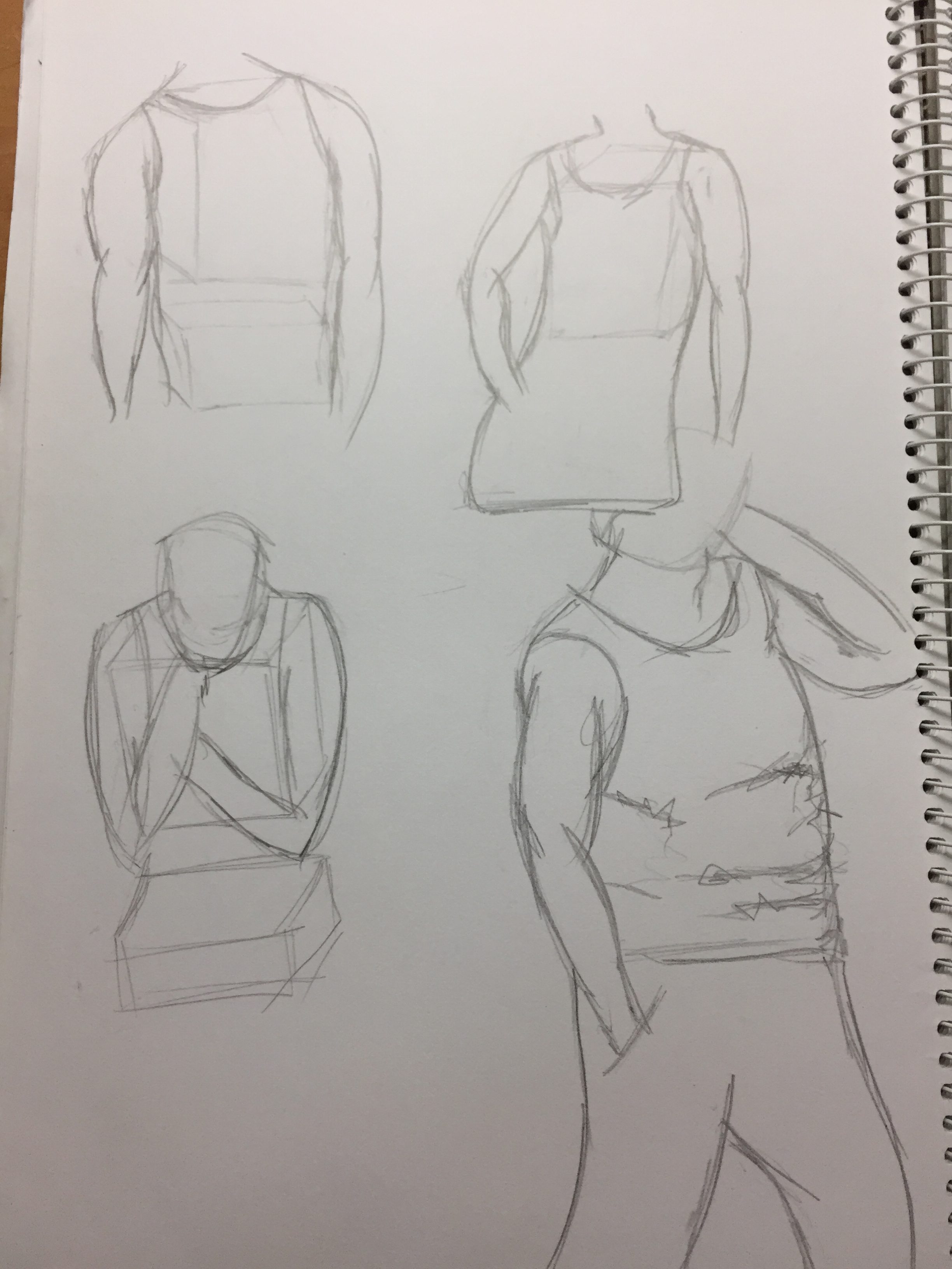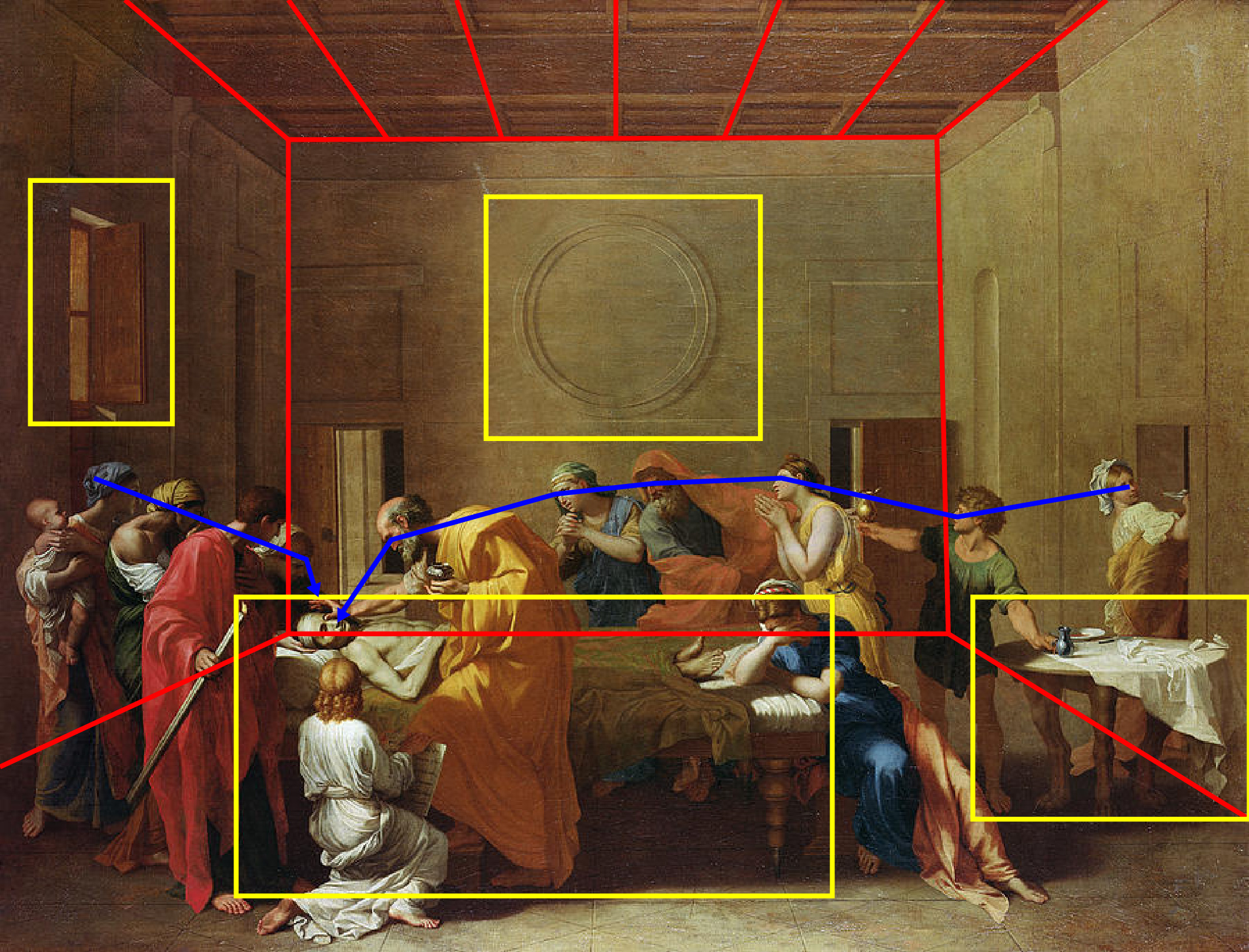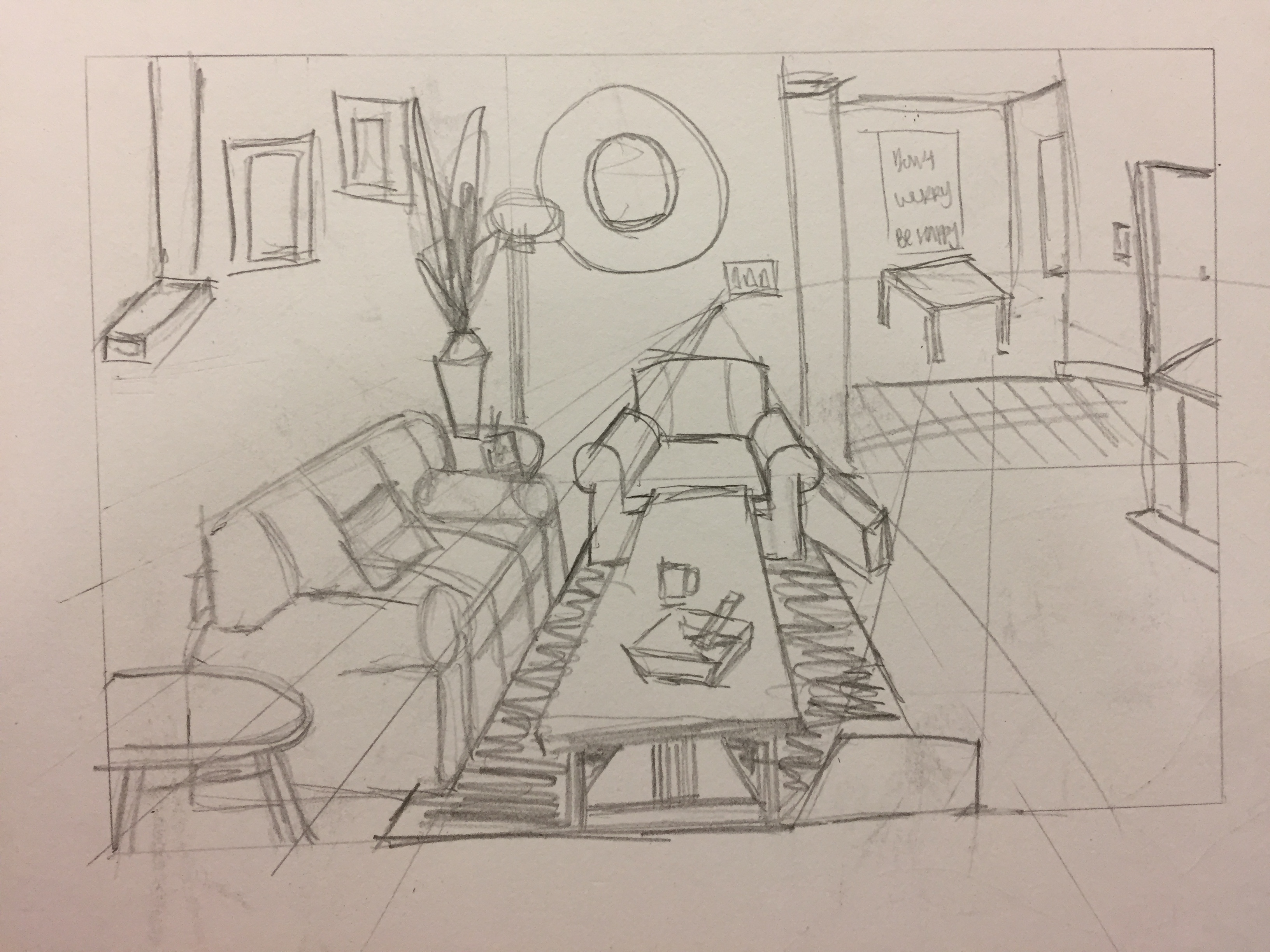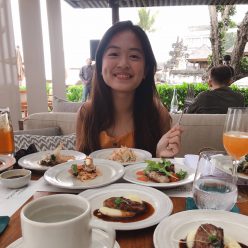For my final project I decided to draw a scene at a living room. Why I decided to use the place living room because it’s a place at home beside dining table that my family get to gather today. Be it watching show or chit chatting. Now that I stay in school, the time we get to sit down together become lesser. However, I realize there is one time that doesn’t change is that every Friday night when I reach home, they are still sitting down at the usual spots, doing the same old thing. Thus, I want to try capturing this moment and draw it out.
However, drawing figure is not my strength. I started out by using the block to get the position right first. I get reference from the book Figure Drawing, Design and Invention by Michael Hampton. Drawing of hands and legs is still something I am still working on.


These are drawing from life drawing class. The model did 5 mins pose(x5) for us.


I tried drawing figures from images, however the fingers here still look a bit awkward. Facial features is also something I need to improve on.


After consultation with Prof Woon Lam about drawing the interior space. He recommended me to look at Nicholas Poussin work and find out how he play around with the space. He advised me to draw out the space first, before adding in the furniture and figures.
The red part indicate the area, yellow part are the furniture and wall design while the blue arrow indicate the flow, where the human face are all looking towards the direction where it end at the figure lying there.













