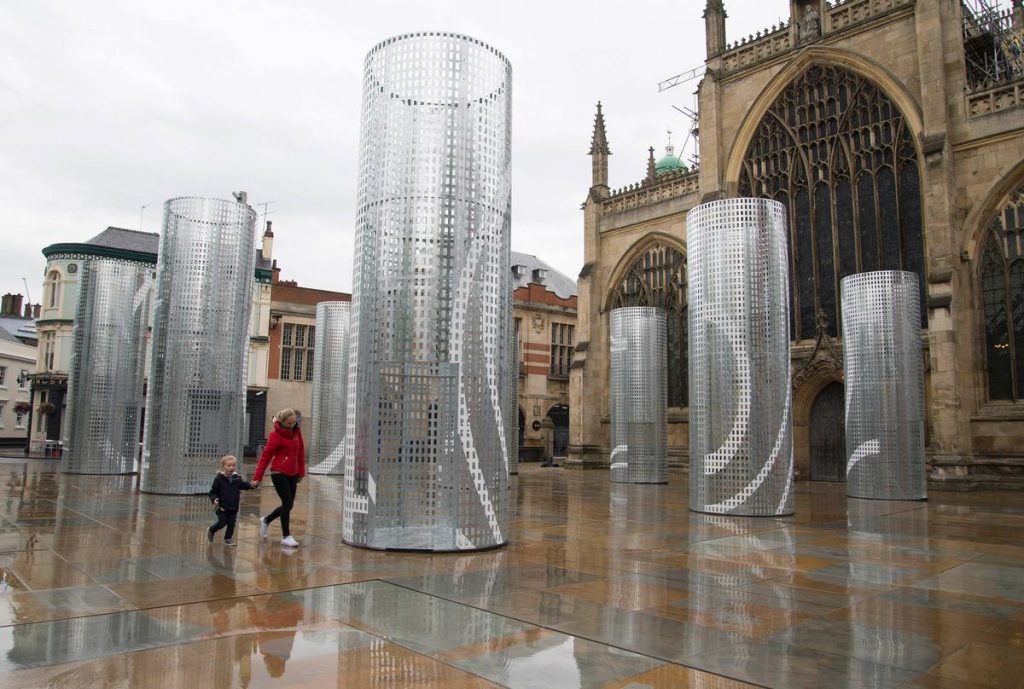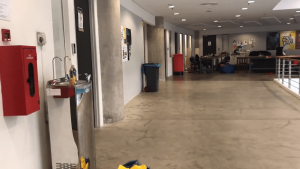PHYSICAL SPACE FOR ART (INSTALLATION) / PUBLIC ART:

- Swiss artist Felice Varini and the Chilean architecture practice Pezo von Ellrichshausen have collaborated on the large-scale project – called A Hall for Hull






The Royal Institute of British Architects (RIBA) and Hull UK City of Culture 2017 commissioned the duo as part of the Hull 2017 ‘Look Up’ programme of public art installations. Sixteen giant galvanized steel columns arranged in a grid formation have been installed in front of Hull Minster, forming a new outdoor ‘room’ for the English city. This installation forms a temporary hypostyle room without a roof, with massive but almost immaterial columns barely open to the sky and to the immediate surroundings.
The empty stone-paved square is challenged by the size and disposition of a regular open grid and each column is, in fact, an inhabitable room with a single entrance pointed to a different direction.”
Visitors face a range of different experiences as they enter each of the 6m (20ft) high columns, which are open to the sky. Perforations have been added across their frosted-like steel skin to “create a delicate interplay of light and shadow across the interiors of each inhabited space” and create “a feeling of lightness” as visitors move closer to the initially imposing static structures.
Varini has created three hand-drawn artworks across the columns that distort and redefine their otherwise rigid geometry, challenging perceptions of scale and perspective.
2. Li Xiaodong
‘Sensing Spaces: Architecture Reimagined’ is an incredibly engaging exhibition curated by Kate Goodwin, showing at the Royal Academy of Arts, London, until 6th April 2014. Seven international architectural practices from 4 continents were invited to transform the gallery spaces at the Royal Academy through the creation of large-scale installations. Their primary challenge was to enable visitors to gain new perspectives on architecture and they have achieved this by offering the visitor the opportunity to experience space through a range of materials and structures, which, appeal to all the senses.
At first, the visitor encounters walled labyrinth-like paths, which, are dark yet at the same time oddly bright and they are constructed from both natural materials (hazel sticks and branches) and man-made materials (acrylic panels with LED lights). Li Xiaodong wished to metaphysically reflect the feeling of walking through a forest of snow at night.
The oppositional forces within the space, the material choices and lack of knowing the route through the maze-like paths or the destination, may lead to an uncanny experience like my own, but it also leaves room for the visitor to use their imagination and experience the space and materials in different ways.
Nestled between some of the paths visitors discover small rooms like alcoves, some with tall narrow entrances and others with low wide openings. Inside space is confined but not claustrophobic; it is like a peaceful sanctuary. The beech plywood from which it is constructed has a warm and cosy feel. This creates a stark contrast to the glow through the doorway of artificial dazzling whiteness emitted from the LED lit panelled floor, which exudes a feeling of icy coldness. The proportions between spaces, seating, table surfaces and openings within the room are interconnected making the rooms so simple and reductive. The visitor, therefore, has maximum opportunity to experience the space and materials both physically and spiritually for what they are, with no distractions. Li Xiaodong is inspired by the philosophy of Lao Tzu, who stated that what is important is what is contained not the container and this is certainly evident in this installation.
Eventually, the visitor reaches a Zen garden which reflects the idea of achieving a clearness or understanding. The wide open space has a loose pebbled floor and its mirrored wall creates an illusion of the space being more expansive than it is.
References:
http://www.cladglobal.com/CLADnews/architecture_design/RIBA-Pezo-von-Ellrichshausen-Felice-Varini-Hull-Hull-City-of-Culture-2017-architecture-design/334361?source=facebook&utm_source=dlvr.it&utm_medium=facebook
Sensing Spaces: Architecture Reimagined, Royal Academy of Arts, London
https://owengildersleeve.com/showcase/shadow-spaces




































 (these are all the different codes I have for this project which includes all my other experimentations).
(these are all the different codes I have for this project which includes all my other experimentations).

































































