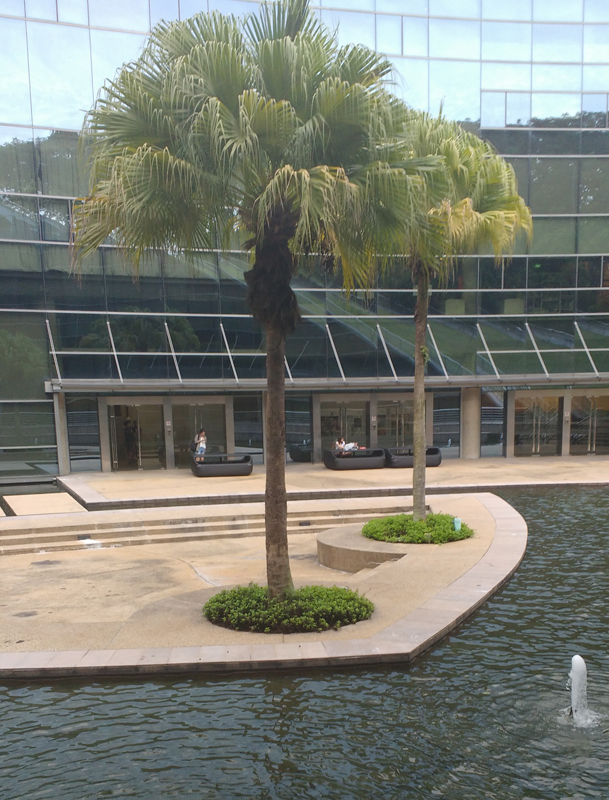The ADM building, because of its characteristic shape and architecture, provides the user with a very different experience from what he is used to. As most of the teaching buildings at NTU resemble each other (if you exclude the hive). This experience presents some very positive aspects but in my opinion there are also some aspects on which the user experience could be improved.
The presence of graphic elements, which contrast with the raw aspect of the building (concrete floors and walls, grass on the roof etc.), remind us that we find ourselves in an art and design building.

They attract the eye of the visitor. Furthermore signage is very discreet and quite tastefully chosen. For example the minimalistic metal plaques which fade in with the global design of the building.

The outside furniture and the lounge areas suggest a peaceful place to rest between courses and contrast with the purpose of our stay in the building (following a tutorial/ a lecture).

The entrances and more importantly the exit signs are visible from a distance. Finding your way out and your way in the building is never an issue.
The fact that you can enter the building from almost every side suggests a very open and collaborative space.
However in my opinion some aspects of the building could be improved. For example what disturbed me the most is the complete absence, at least from what I saw, of signage to indicate the location of the toilets, as you can see on the picture. When you are not familiar with the building, it is quite disorienting. You find yourself walking across the entire building just to find some toilets because you failed to see the ones closest to you.
In my opinion there are not enough maps of the building and they are not visible enough, on the contrary to North Spine where large and visible maps are displayed. And the places where you would expect a map are sometimes overloaded with posters/flyers.


Furthermore since there are so large corridors, I find that the labels of the classrooms are too small, you need to get really close to know which classroom it is.
One last problem which I noted concerns the outside doors. It is exactly like the example given in the reading for week 1, you have no clue as whether to pull or push the doors.
