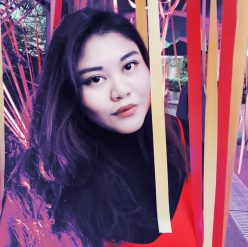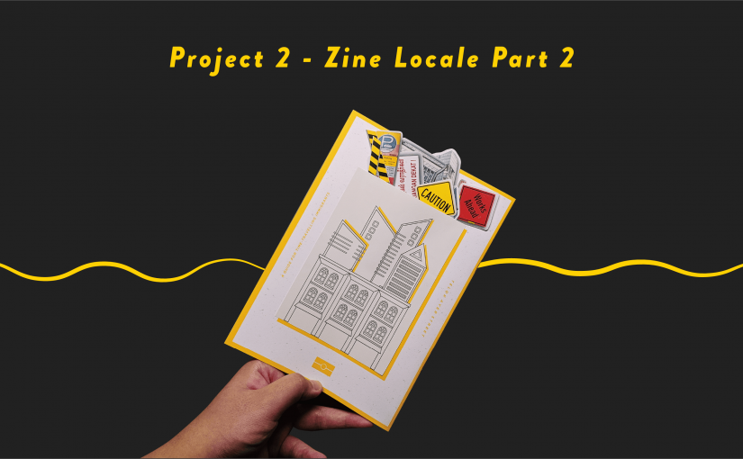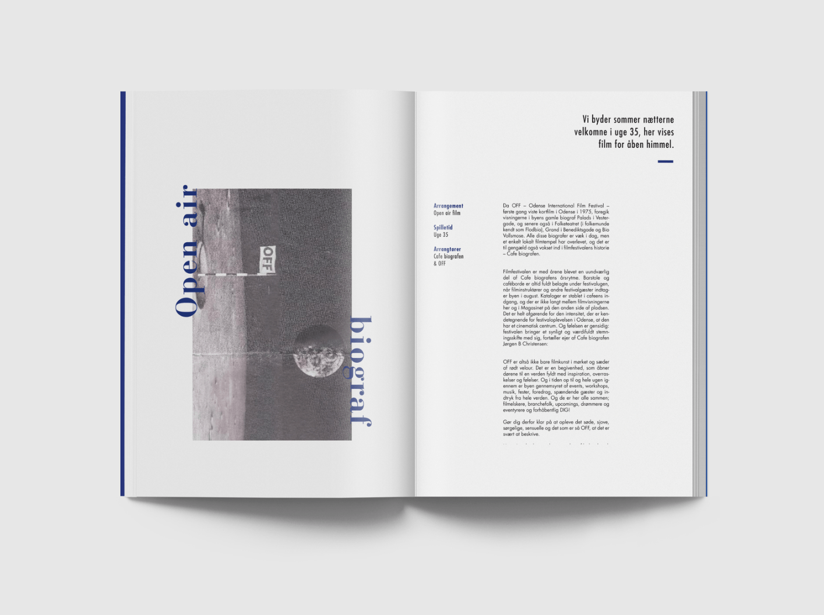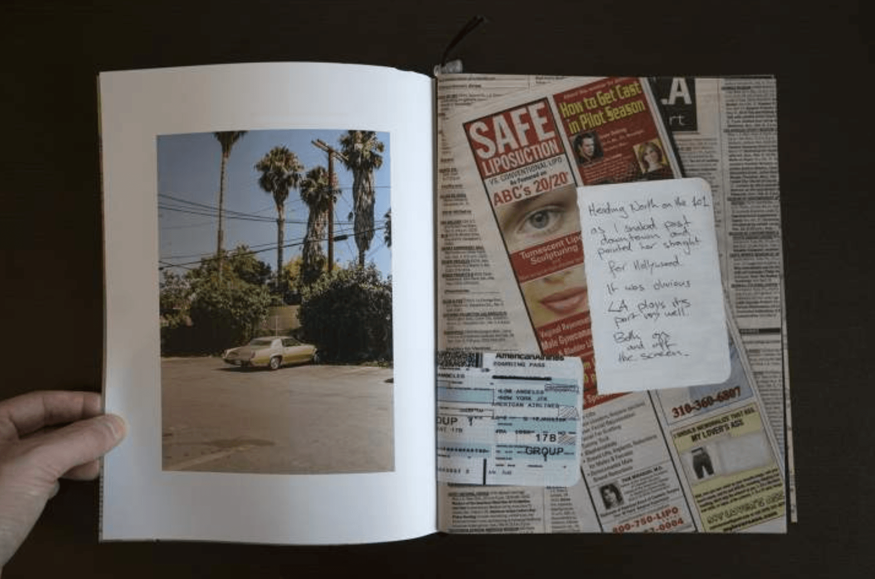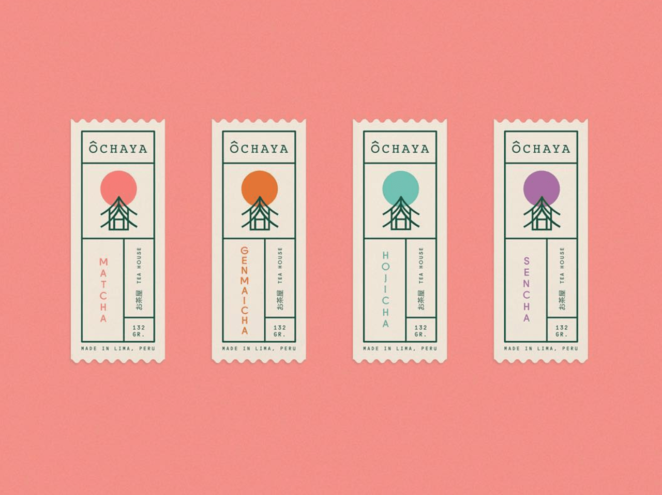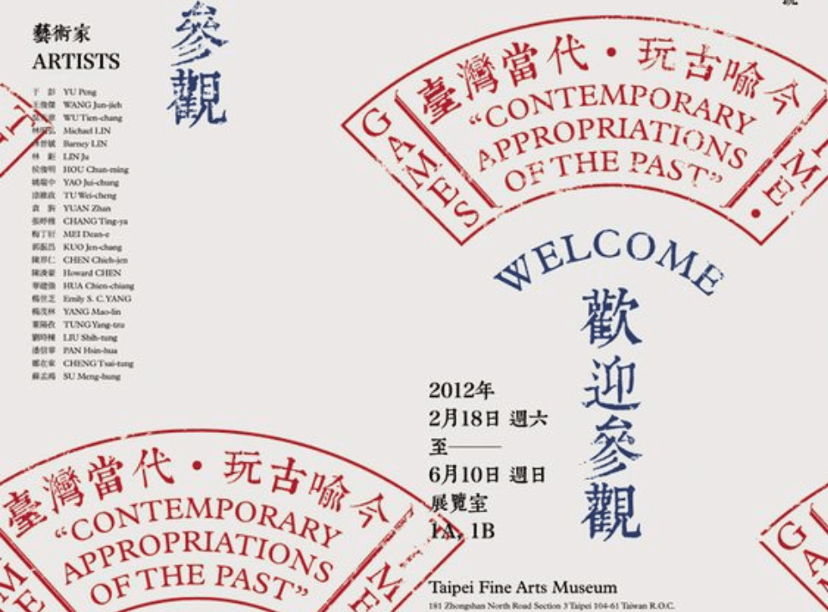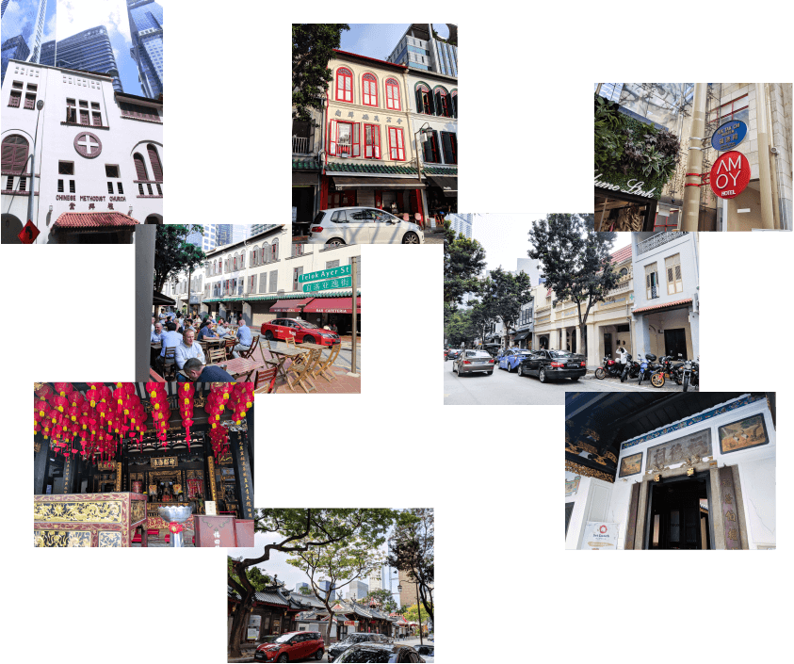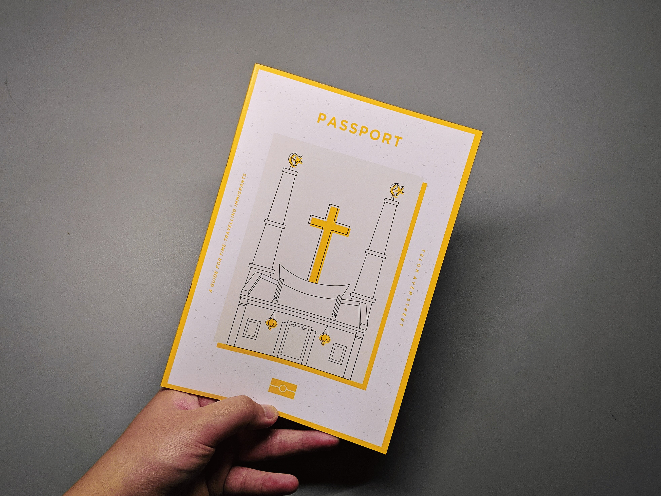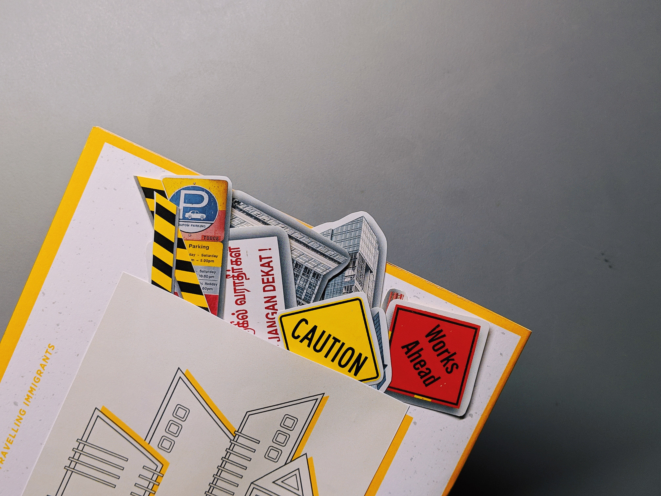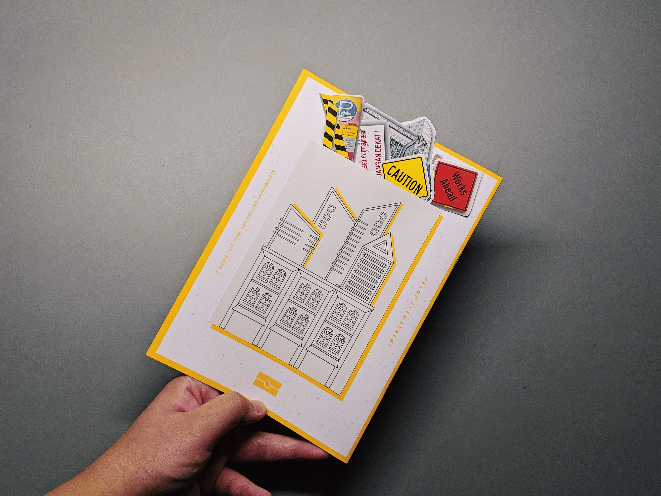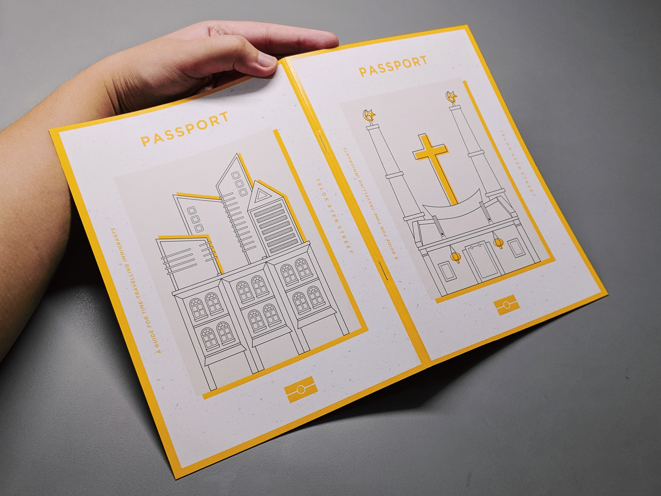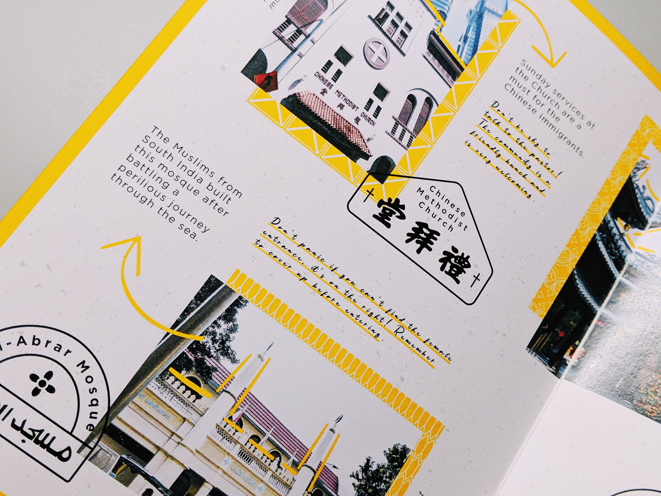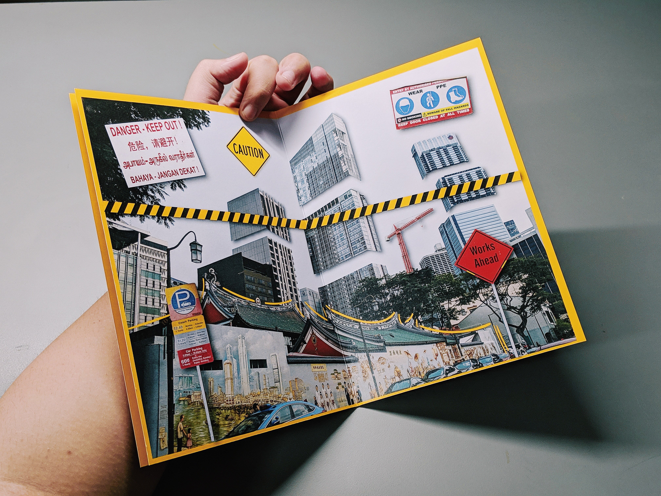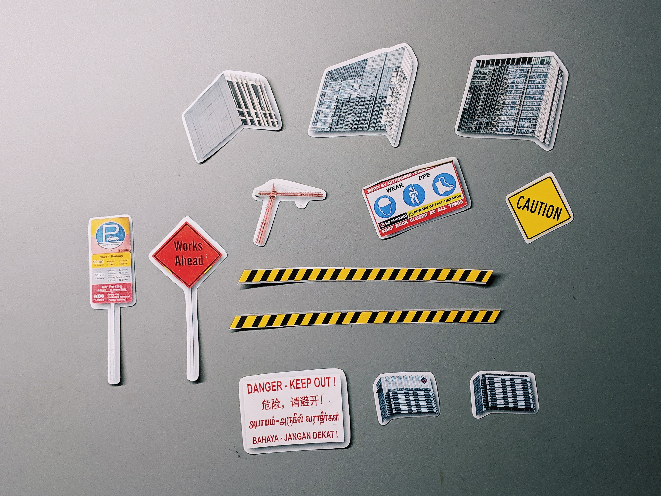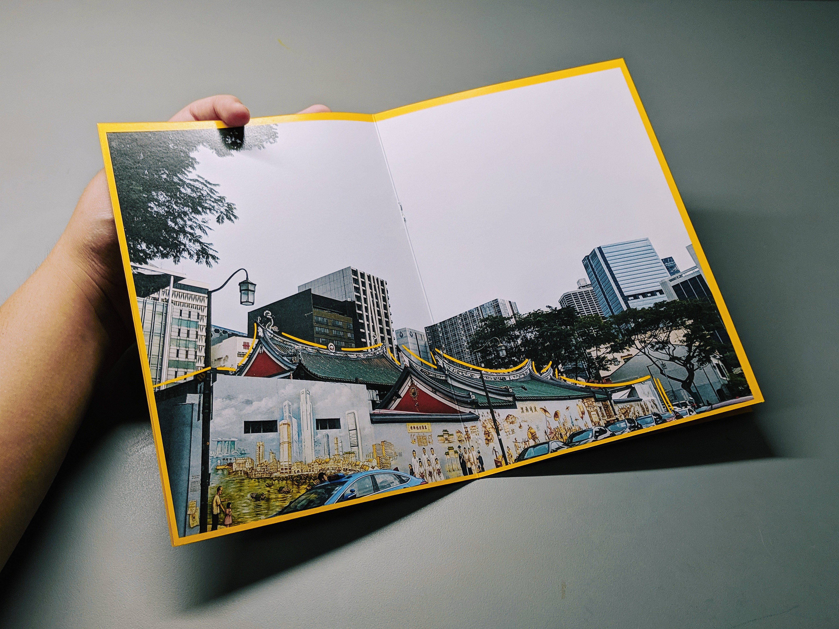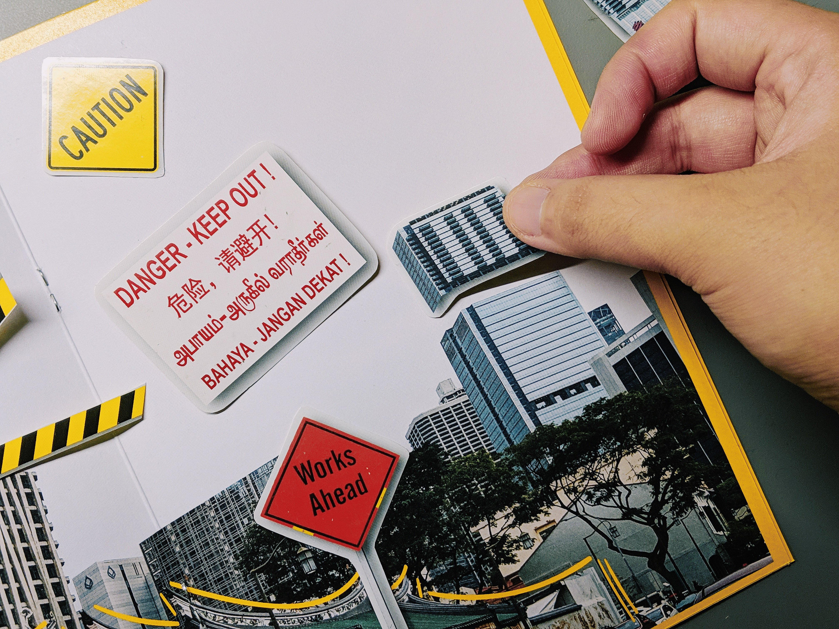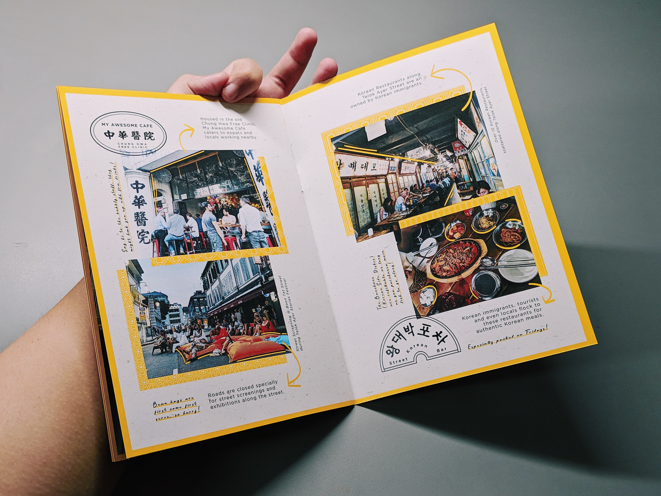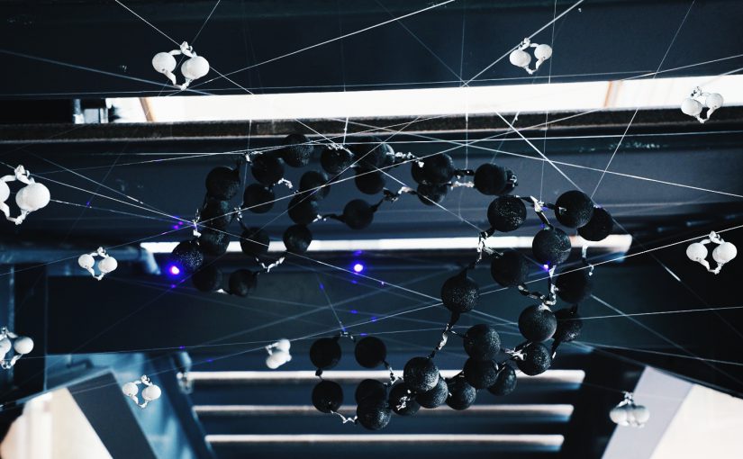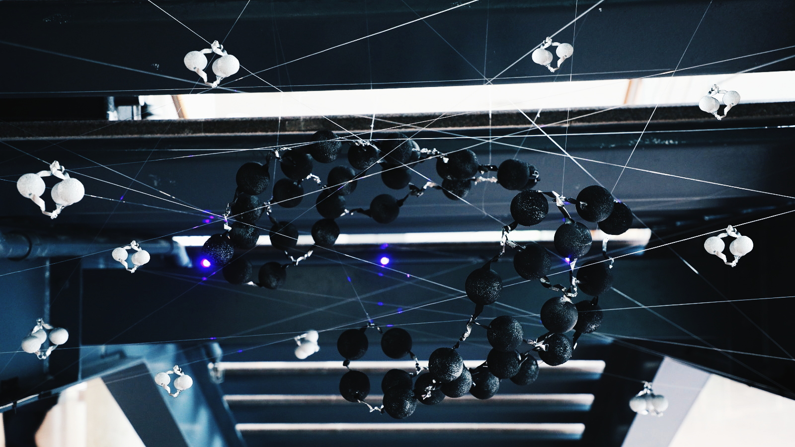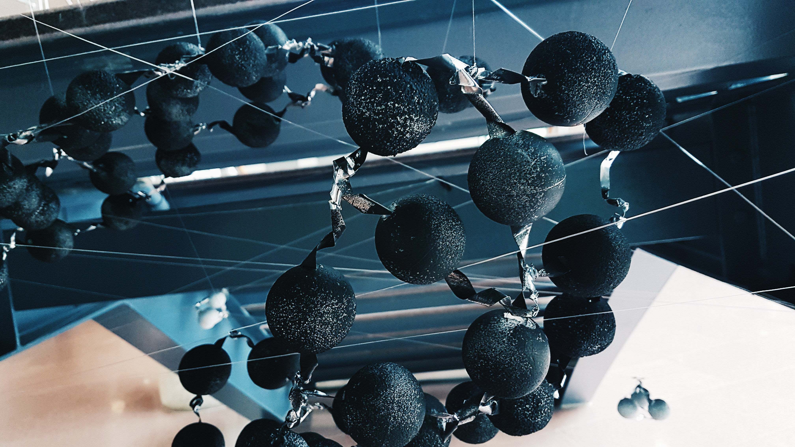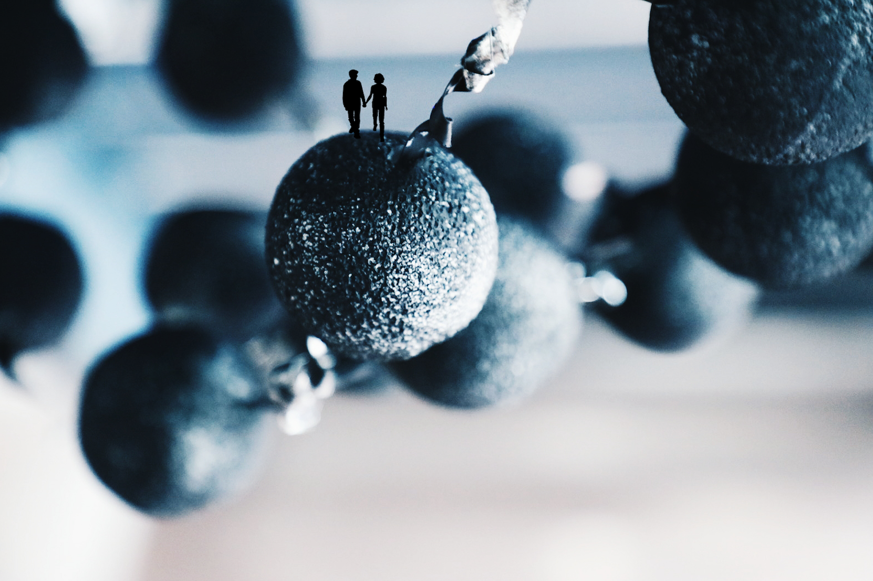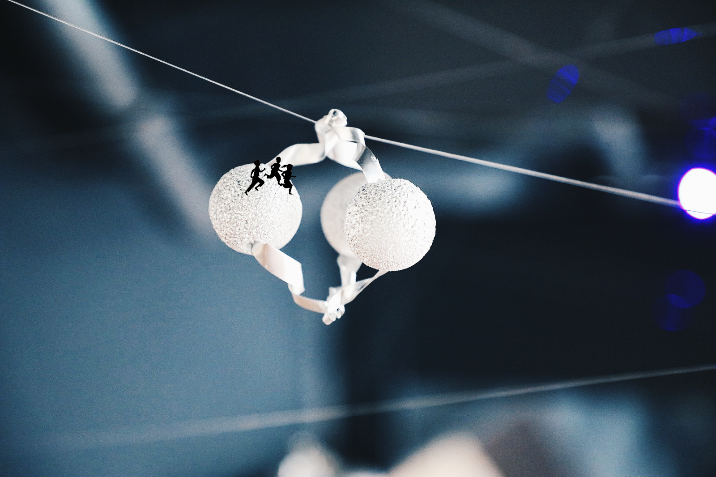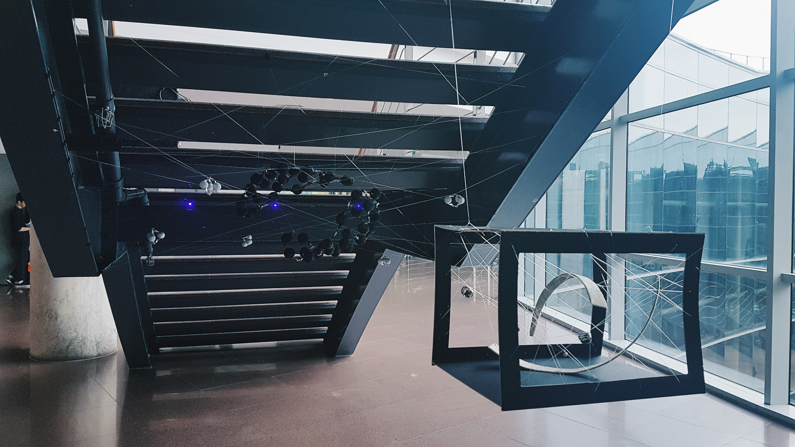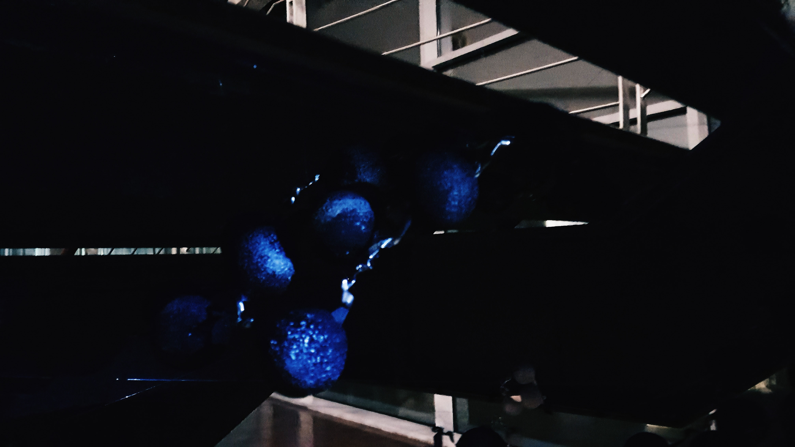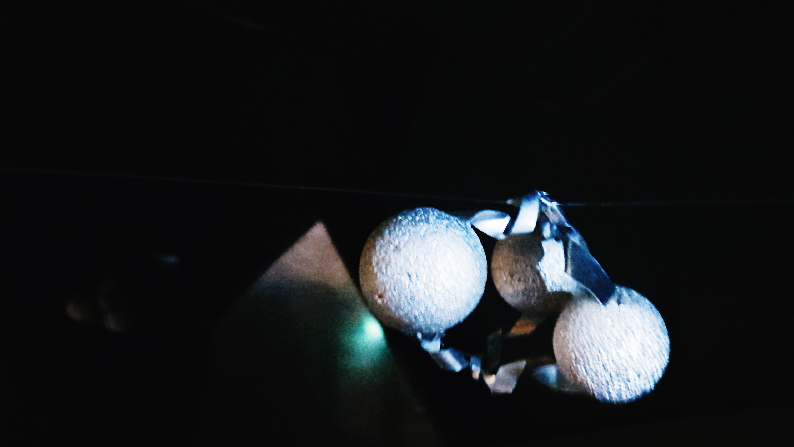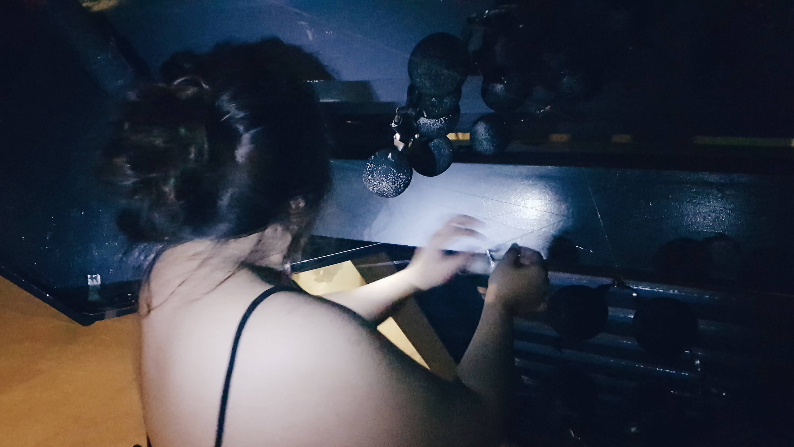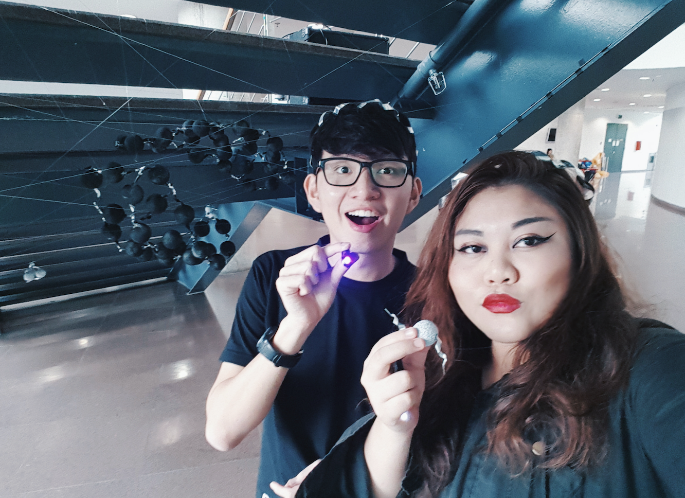From the video, I decided to look up some neat layouts of editorial pieces to gain inspiration on how I could present the elements in my zine.
Layout Ideas
My purpose of having the layout be clean is that I am intending to put in a lot of other elements that are much more “messier” such as a handful of images as well as illustrated stamps.
Moving on to the stamps, I wanted to include an “olden” feel to the contemporary zine by including a modernised version of the stamps and I was also hoping to include other elements such as a luggage tag or even stickers to further accompany the zine.
Stamp / Stickers Ideas
Seeing that I have captured a lot of photos of Telok Ayer Street, I decided to put together a mini gallery of a few of the images that really captures the places of worship as well as the life in the bars and restaurant.
Brief Gallery
Explaining each spread
Cover Page:
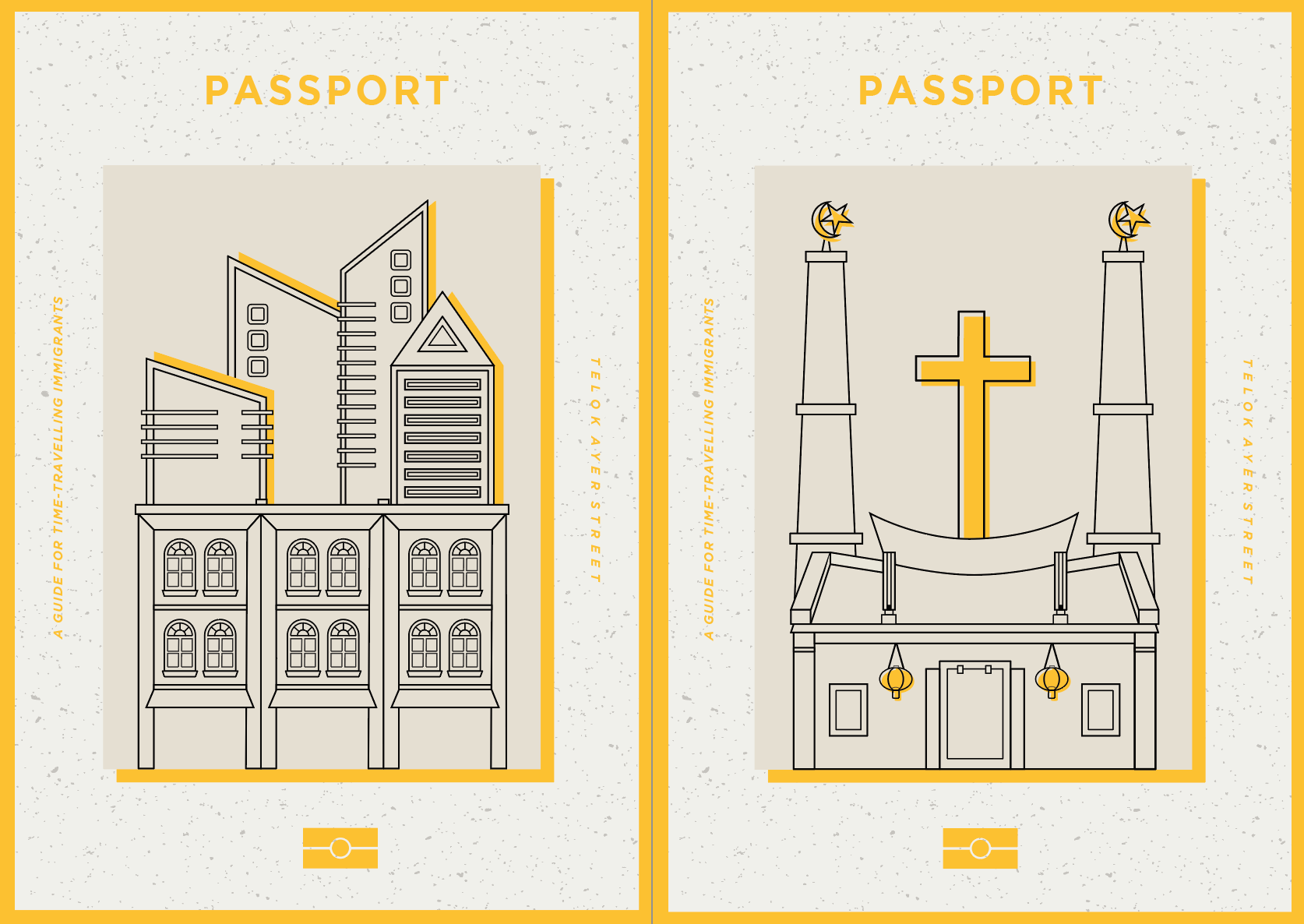
The front cover page is a depiction of the places where people gather in the olden times which were at places of worships such as the church, mosque and temples. As seen on the right side of the image, I have combined the three places of worship to show how these places mesh together.
The back cover page is a depiction of how the architecture of Telok Ayer Street has drastically changed as it is not about the places of worship anymore but rather about the shophouses which houses the restaurants and bars and especially the high skyscrapers right behind the shophouses.
I based the zine on a guidebook for immigrants of the past time-travelling forward in time sort of like to guide them through the new and old establishments. It is to highlight how the old buildings and places still exist yet it might have a new life or purpose to it.
First Spread:
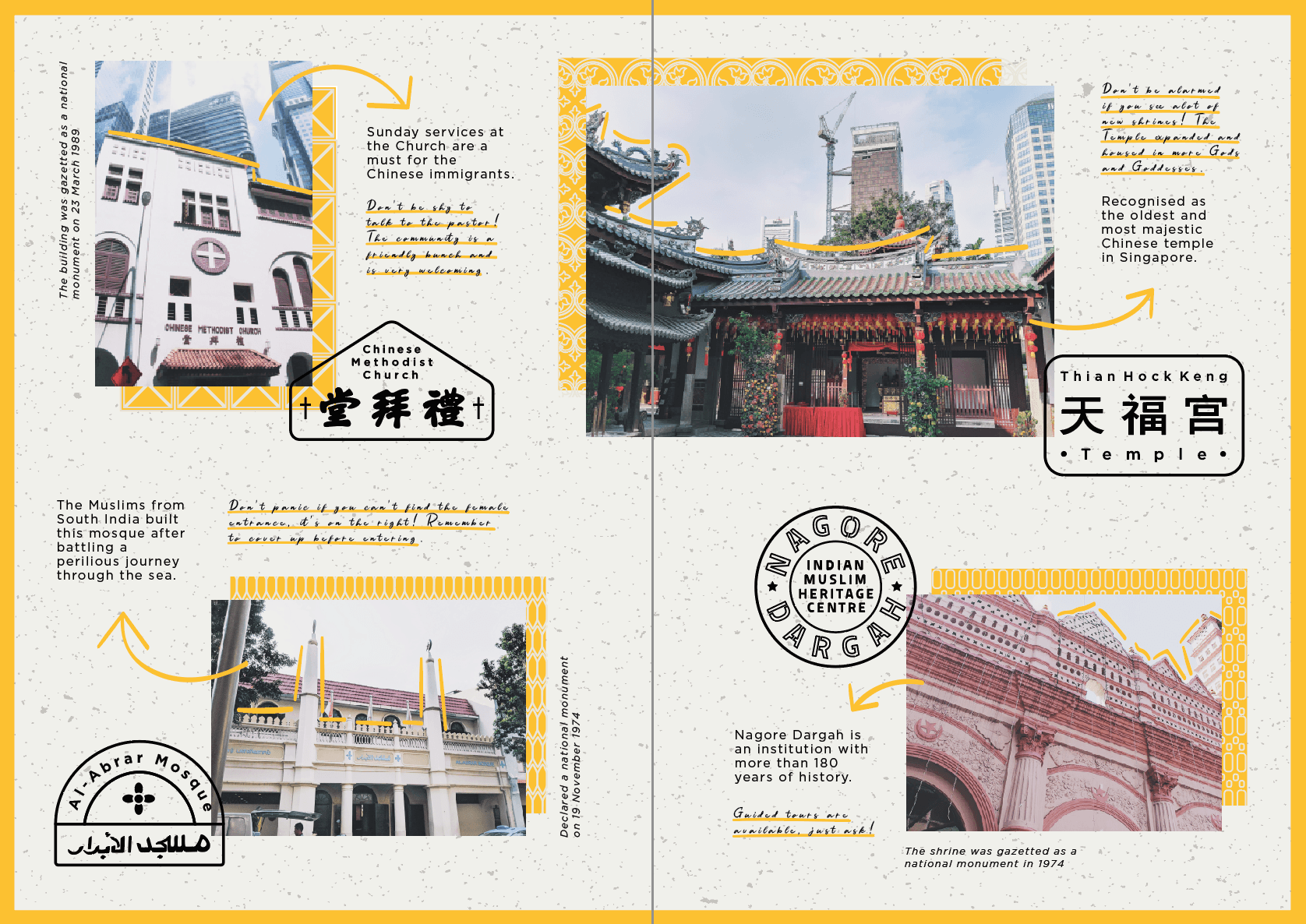
The first spread highlights how and where the people of the olden times gathered when they first came and are at Telok Ayer street. In the san serif font, I have put in facts of the places that I took from the site’s information whereas for the handwritten font, I included my own guide to serve as a tip for the immigrant reading the guide.
Middle Spread:
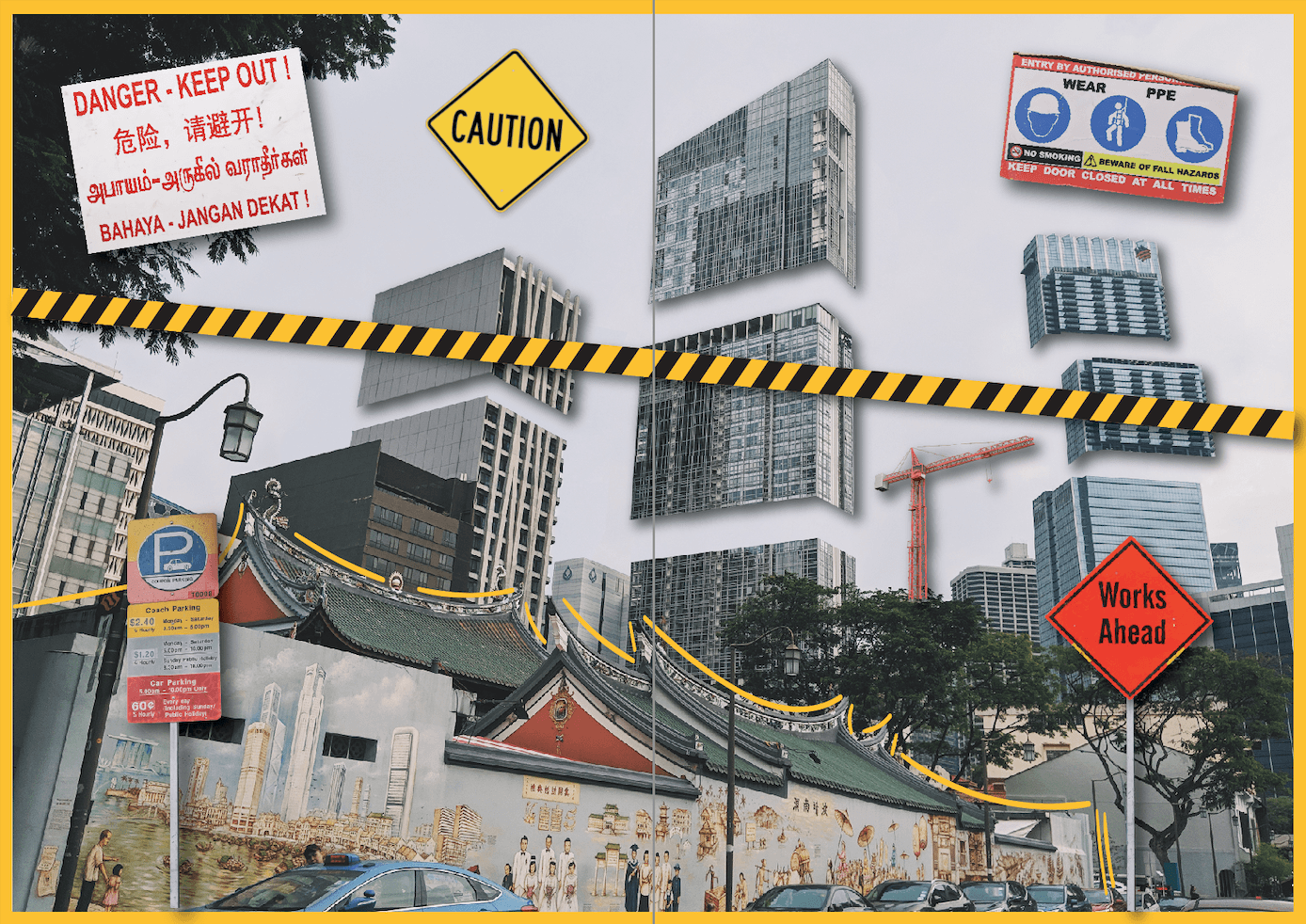
In this spread, I decided to do an interactive spread whereby the readers are able to paste stickers onto the page and build on the street for themselves. The rationale behind the spread would be to depict how the shophouses and places of worship are a constant or permanent establishment that have existed for a very long time but the skyscrapers at the back are not permanent as they are constantly changing and being build on.
I have cut up the chunks of the skyscrapers to show further exaggeration and contrast of the tall buildings to the humble temple. I have also included elements to portray construction as seen on the signboards and the yellow construction tape. When the stickers are taken out, this would be the look of the spread.
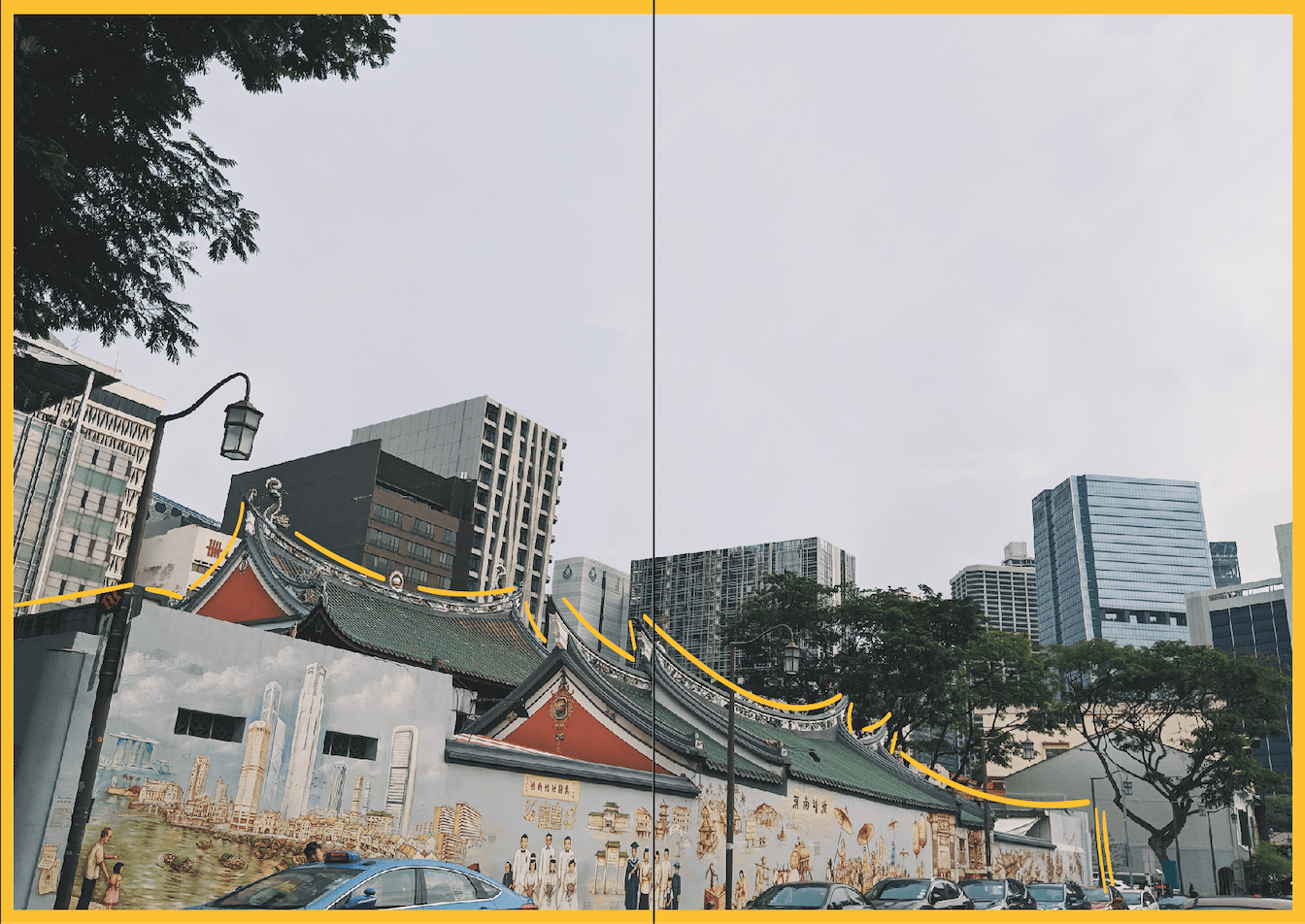
Final Spread:

In this spread, I wanted to add in “human”elements by putting in images that shows a lot of people in it as compared to solely architectural images in the previous spreads. I wanted to portray how people in the present day gather in Telok Ayer now for the bars and pubs, art festivals, street movie screenings and Korean restaurants.
similarly to the first spread, I have included facts of the sites as well as given my own tips to enjoy the place to its fullest.
Photographed Zine
Feedbacks + Comments from the class
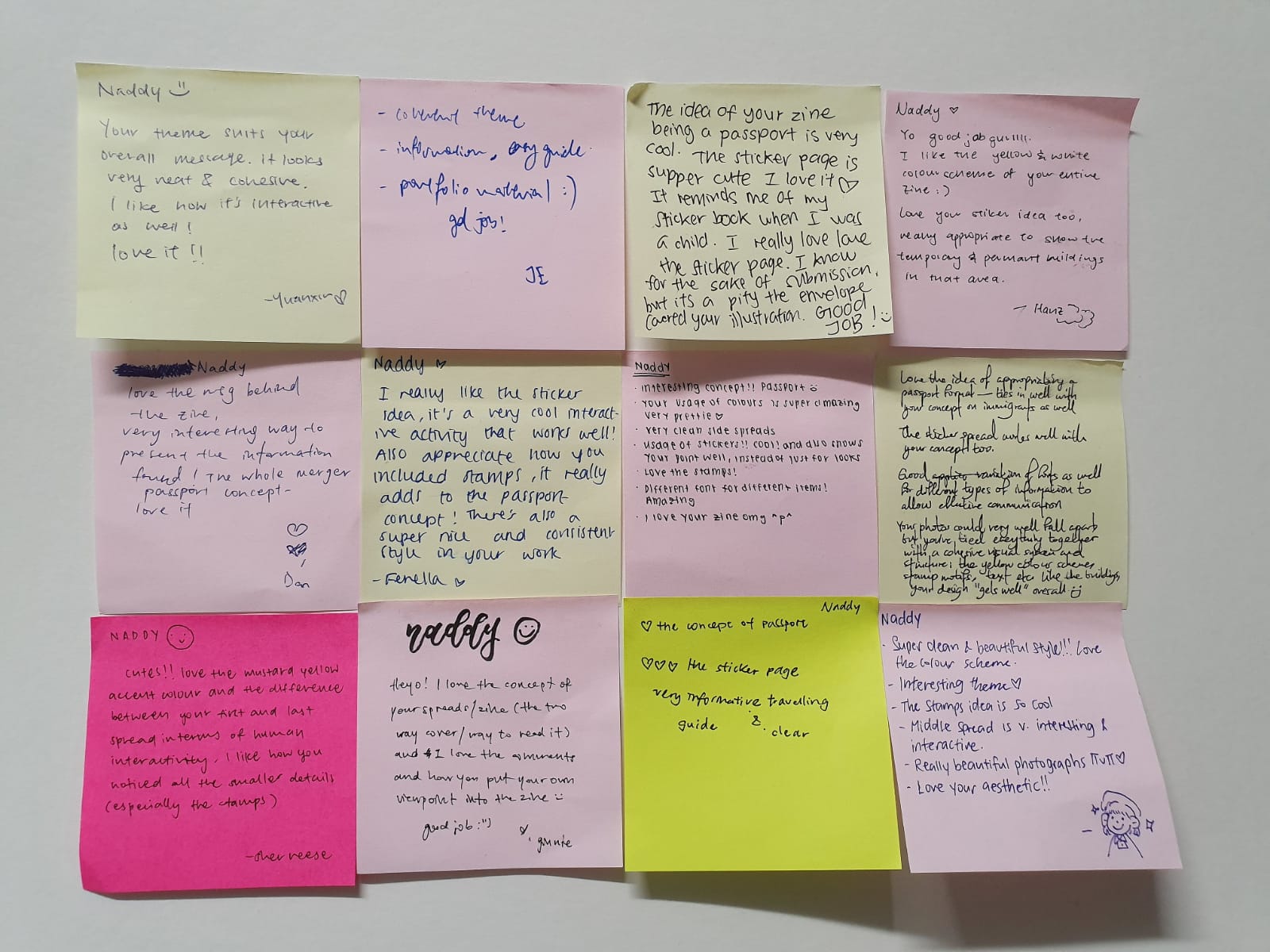
Reflections
I find this project very creatively liberating as I absolutely love editorial design. It has provided me with such a different perspective as to how I approach a location and translate into unique ways that people might not have known about.
In addition, I also feel like it is a great practice for learning about printing, colour and layout as printing is such a vital portion in a zine production thus it has provided me with a great learning point which is to package my work well as well as knowing how the colours would actually translate onto the print as well as selecting the appropriate paper quality.
