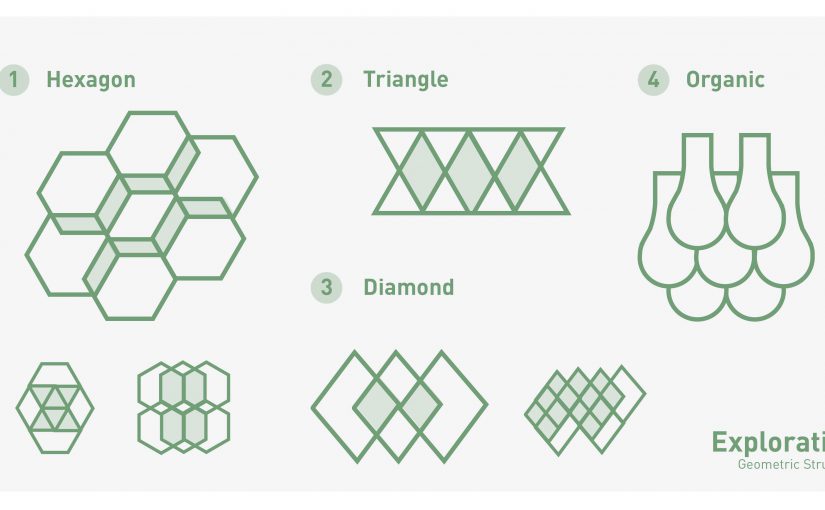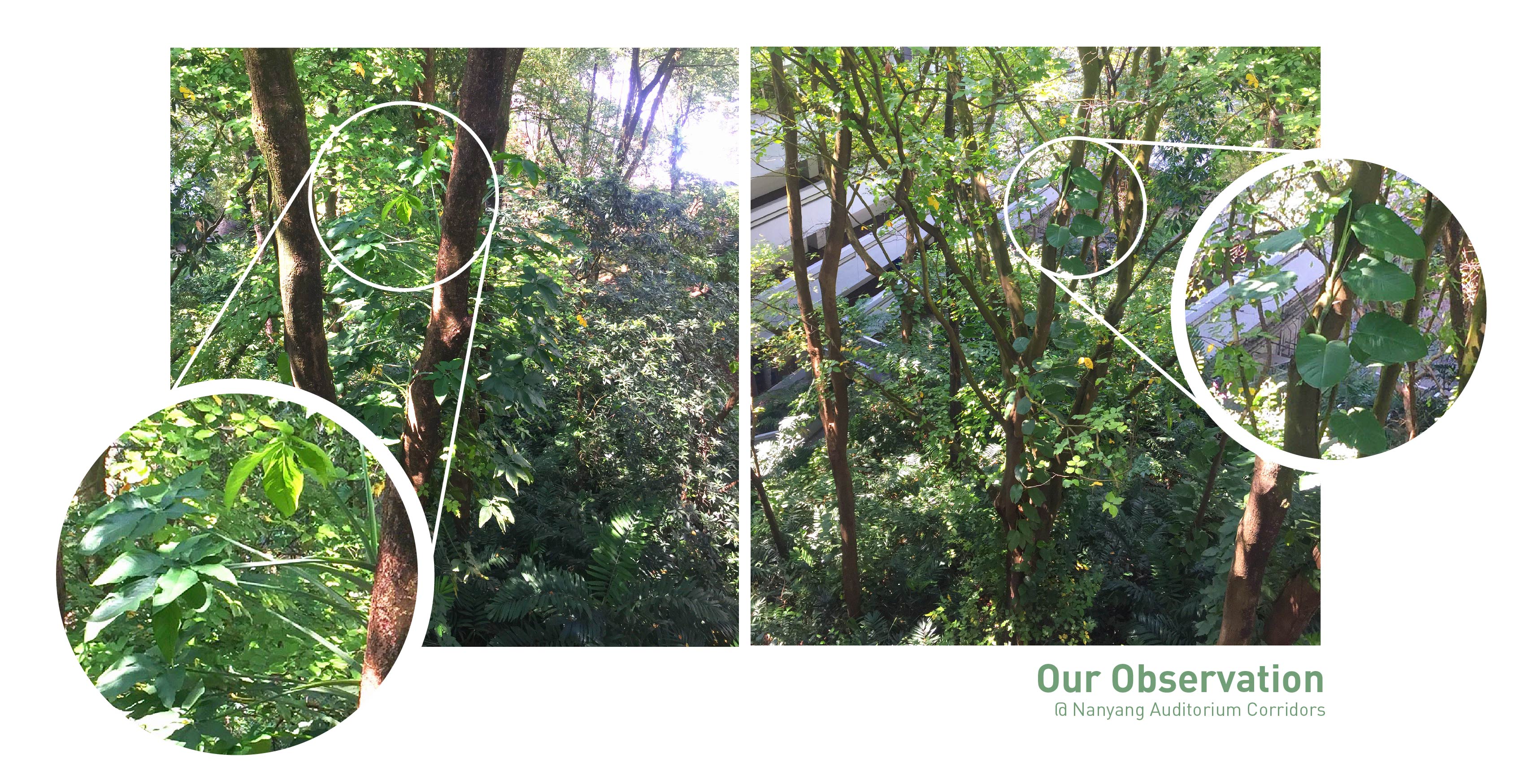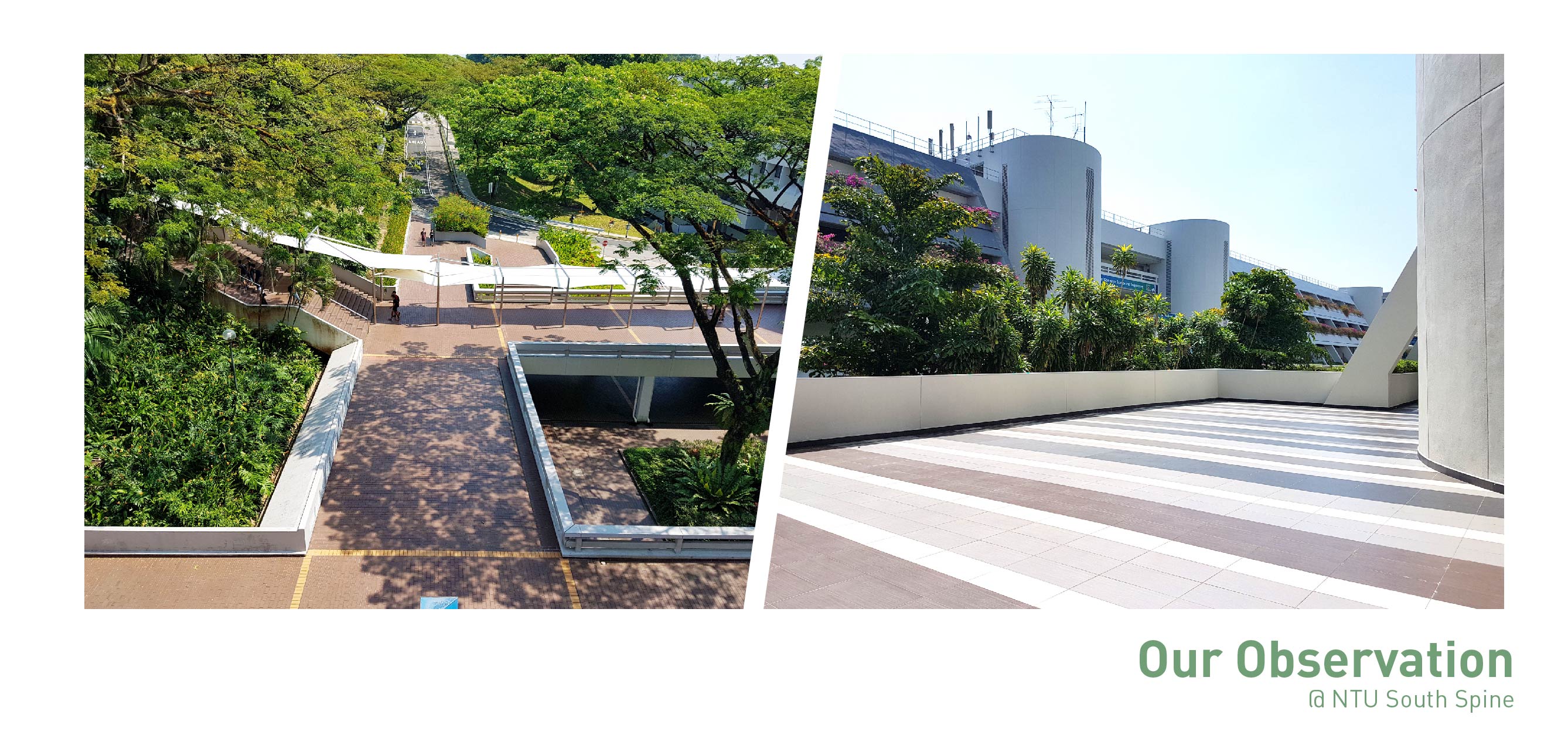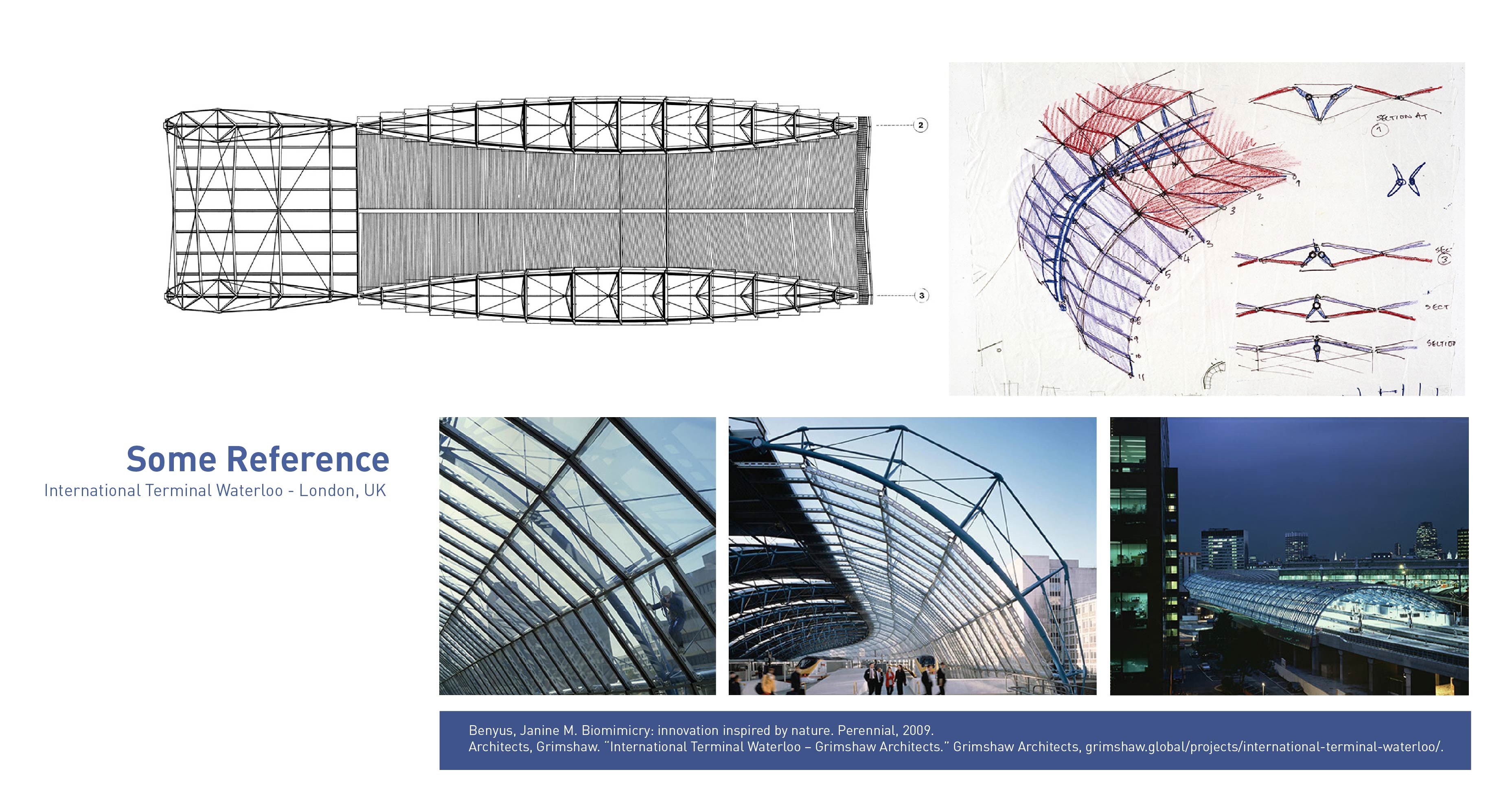Purpose
Fiona x Shanelle
Moving forward, from our previous progress. We decided that we need to be more specific as to:
- How can we improve the well-being of people in the campus? What do we mean by well-being? How can we improve well-being as defined? What is the current situation in a particular context that is lacking that reduces or add on as barriers? — Purpose
- How can the function of the characteristics of pangolin be related to the space and environment of NTU? — Purpose
- Explore the construction of the modules in the sculpture from the basics
- Look into available sustainable materials that can be sustained in given context.
Purpose
With the main objective to create a bond between nature and us, we went for a walk around the school to identify design opportunities. One of the interesting thing that we observe at North Spine is that the bigger tree serves as a support for the climber plants to grow upright as shown in the photo below.
From there we thought “How can we ensure that climbing plants can flourish without the support of trees? How do we combine design and plants such that the design itself can serve as a support to cultivate and nurture the plants?”
Furthermore, we were looking at a particular tree at South Spine and how the shadows cast down by the sun serves as a shade. At a different point of the day, the sun casts the shadow differently which led to the changing patterns and position of the shade. Inspired by these unintentional fluid patterns of nature, we thought that our sculpture could not just serve as an art piece, the shadows of the sculpture could have a purpose as well.
Thereafter we looked out for locations in school where we could incorporate this idea. By adopting natural living organism to make up the design, we want our sculpture to not just beautify the space, but serves a function of a shade as well. Instead of taking years to grow a tree, a simple design that supports the growth of climbing plants could be an alternative.
Design reference 1
Designed by Architect Jean-Jaques Hubert, this plant trellis system is a living work of art whereby the climber plants interact with space. The plants grip the surfaces, crawl along the wall and invade the ceiling horizontally. Designed to withstand and aid the growth of plants, the designer had in mind to create a volume in space that takes a life of its own.
Inspiration
A quick recap of our design inspiration from last week, we chose the Pangolin firstly because it is one of the endangered wildlife in NTU. Secondly, what is so special about Pangolin is that it is the only mammal with a modular overlapping scales that curves like a pavilion covering the body that we can study and possibly adopt. The overlapping pattern of pangolin scales provides effective body coverage, allows air to circulate, and regulates temperature. This mechanism provides design possibilities that could be implemented in exposed pathways in NTU aforementioned earlier.
Design reference 2
The roof of the Waterloo international terminal is inspired by the scales of Pangolin. The curvature of the design took shape in the early stage of the design process, in order to create a structure that adapts to the existing roof, the team mimics the overlapping modular arrangement of a Pangolin scale. The modular glass panels are overlapped and joined together to make up the organic form. The repetition and modularity make assembly much easier, cheaper and stronger.
You may click here for more insights. (But do take note that it may not be what we are going for)
Keywords dictionary – updated
Flexibility
– Adapts to surrounding architecture
Repeating modules
– Multiplying and repeating one module, using a joint to form the overall shape
Layered
– By overlapping the different modules to create a space for plants to invade through.
Concealed vs exposed
– The play between positive space and negative space.
Possible design and construction of modules
This time instead of jumping straight into the ultimate design, we decided to start from designing the basic shape of the module that will make up the overall sculpture.
Hexagons are scientifically proven to be the most efficient packing shape. Triangles are part of the hexagonal family. Apart from looking into geometric shapes, we explored organic ones as well and how they could possibly overlap as shown in the diagram below.
As we want our sculpture to function as both a trellis and a shade, we want to look into balancing the use of positive and negative space.
Sustainability – Material choice
Timber
As a fantastic insulator, wood has excellent thermal properties. Buildings made up from sustainable timber are more efficient to heat and cool and reduces the carbon footprint overtime in the long run
Benefits of Mass Engineered Timber?
Construction Productivity
- Reduces construction time
- High strength-to-weight ratio makes it easier to handle than steel and concrete
Environmental Sustainability
- Highly renewable
- Reduces up to 70% of concrete use in buildings
- Highly durable, long life cycle
- Superior noise control, better acoustics
- Reduces need for finishing materials
- Fewer disamenities due to dry method of construction
Bamboo
Technically a grass, bamboo has been used in decorations and a number of other assortments. As a sustainable resource, bamboo is also a cost-effective one. It is not only water resistant but also an extremely durable piece of material.
Benefits of Bamboo?
Construction Productivity
- Can be used in combination with other types of construction materials – like reinforcing materials for foundations.
- Light building material
- Maintains strength and allows bending
Environmental Sustainability
- Highly renewable
- Highly durable, long life cycle
- Reduces need for finishing materials
References
https://ibois.epfl.ch/page-105527-en.html
http://biomimicryarch.blogspot.sg/
https://grimshaw.global/projects/international-terminal-waterloo/
http://themindunleashed.com/2014/03/collapsible-woven-refugee-shelters-powered-sun.html
http://www.urbangardensweb.com/2013/03/06/plant-trellis-system-as-modular-living-sculpture/
http://www.sustainablematerials.org.uk/resource/







if I understand correctly you are looking for: allowing parasite plants to climb on the structure, providing shadows, use the pangolin inspired modularity for a tiled structure.
what kind of structure are you thinking? where do you think is needed? are these three functions really combining well? are all three really necessary? if asked to choose, which one is more conceptually relevant, more representative of NTU life, more promising of good results?
materials research will follow after fully answering to the above questions