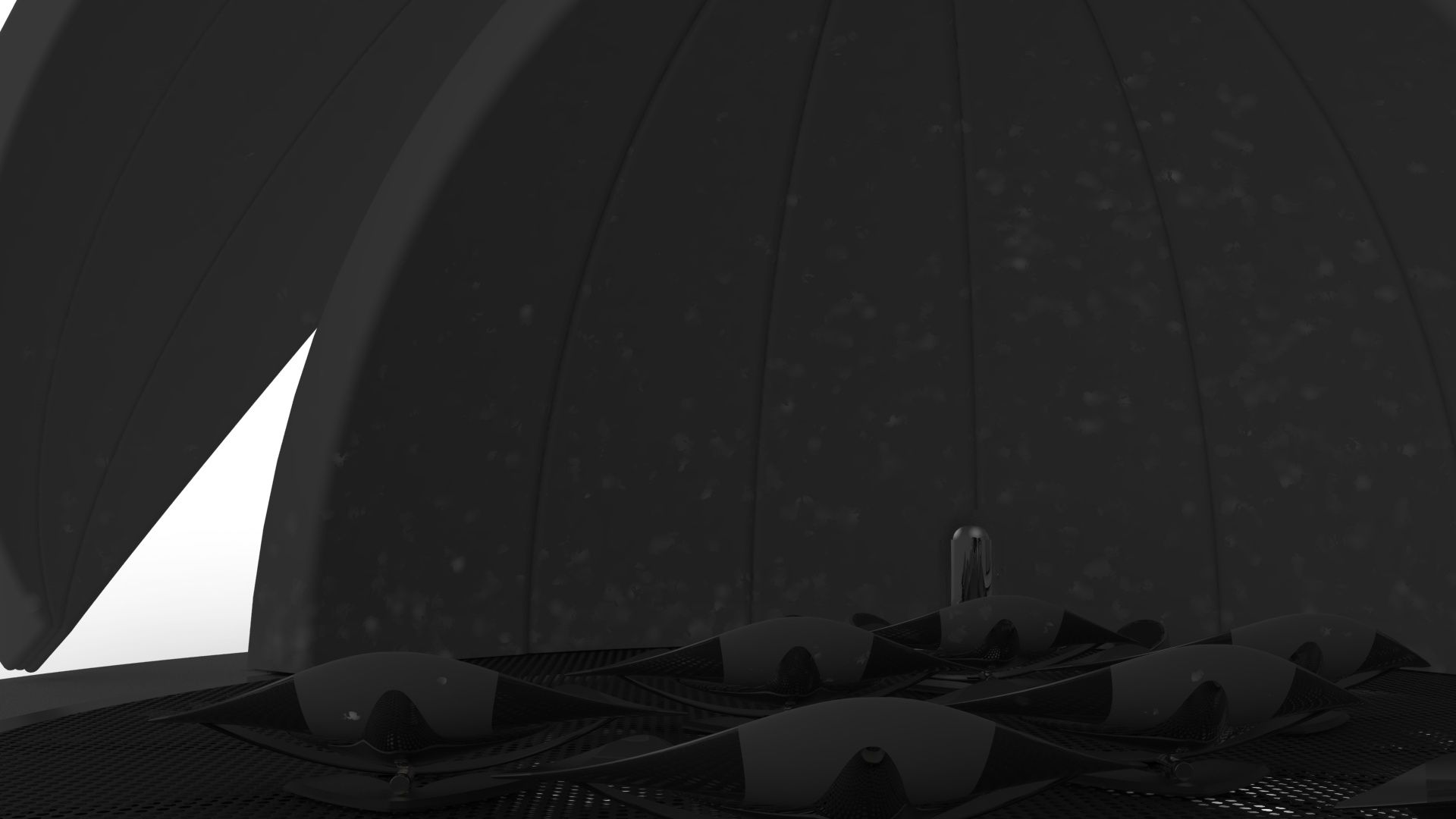
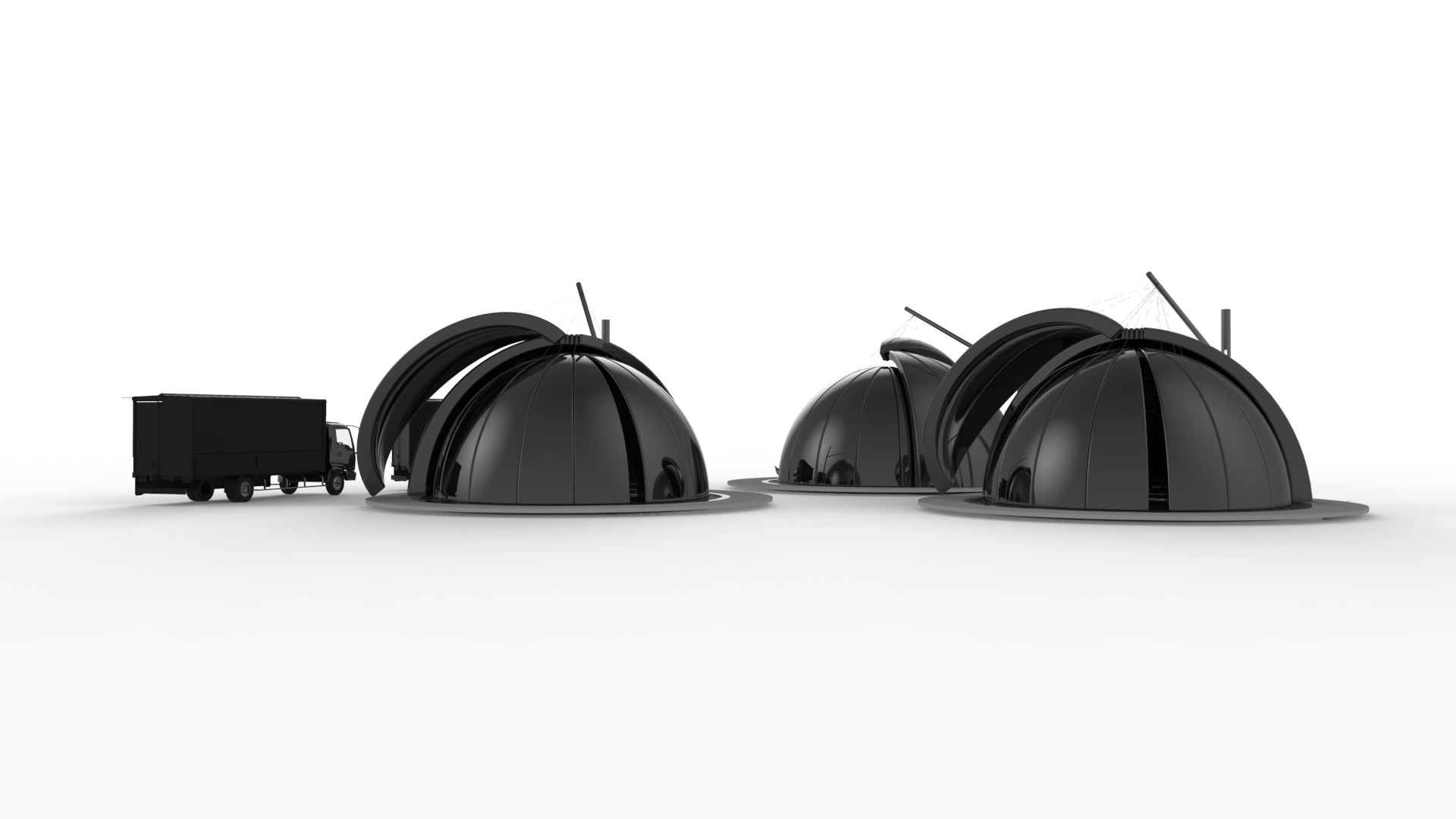


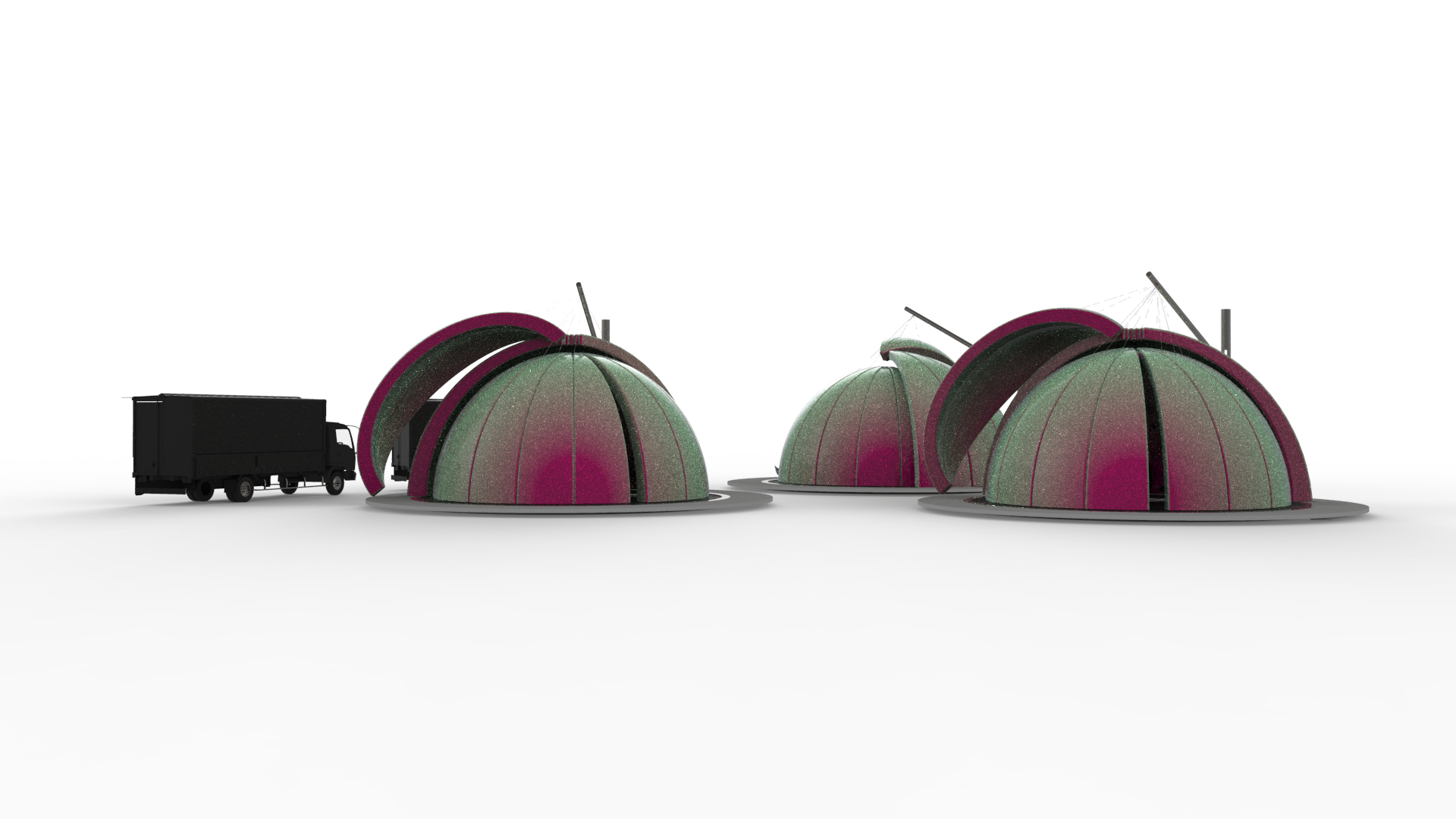 An option with bright colours. Inspired from orchid colours again. A festive feel with a brand on its own.
An option with bright colours. Inspired from orchid colours again. A festive feel with a brand on its own.
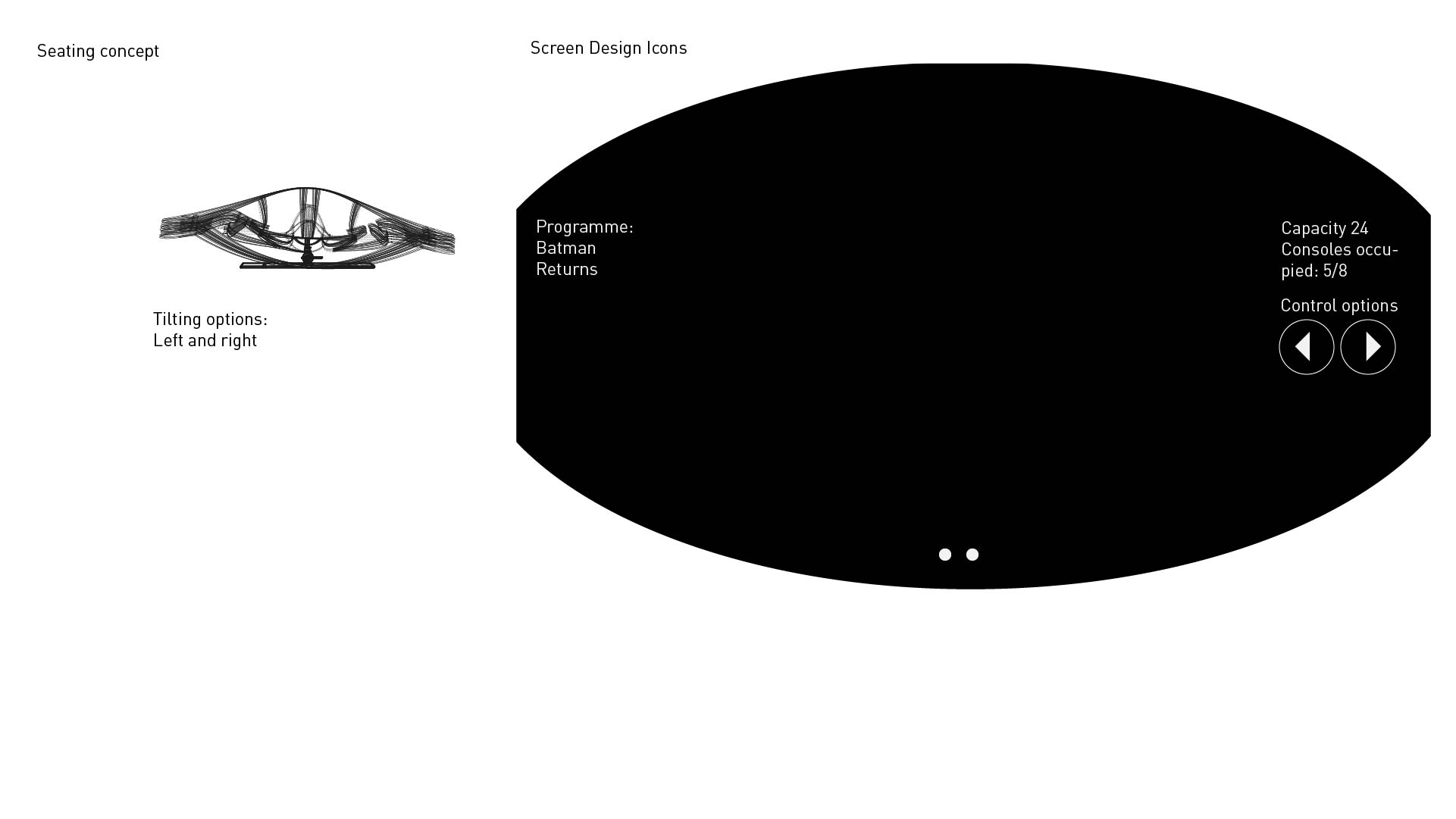




 An option with bright colours. Inspired from orchid colours again. A festive feel with a brand on its own.
An option with bright colours. Inspired from orchid colours again. A festive feel with a brand on its own.

https://www.projectorpeople.com/resources/short-throw.asp
Throw ration: 0.37: 1
Screen size: 1200 cm or smaller (l) x 560 cm (b)
Hence 1200×0.37=44.4 cm Projector has to be this distance away from the screen.
Fish eye lens
I lost my projector design file.
I wonder if it is worth the effort to create the inflatable. It doesn’t look good 🙁
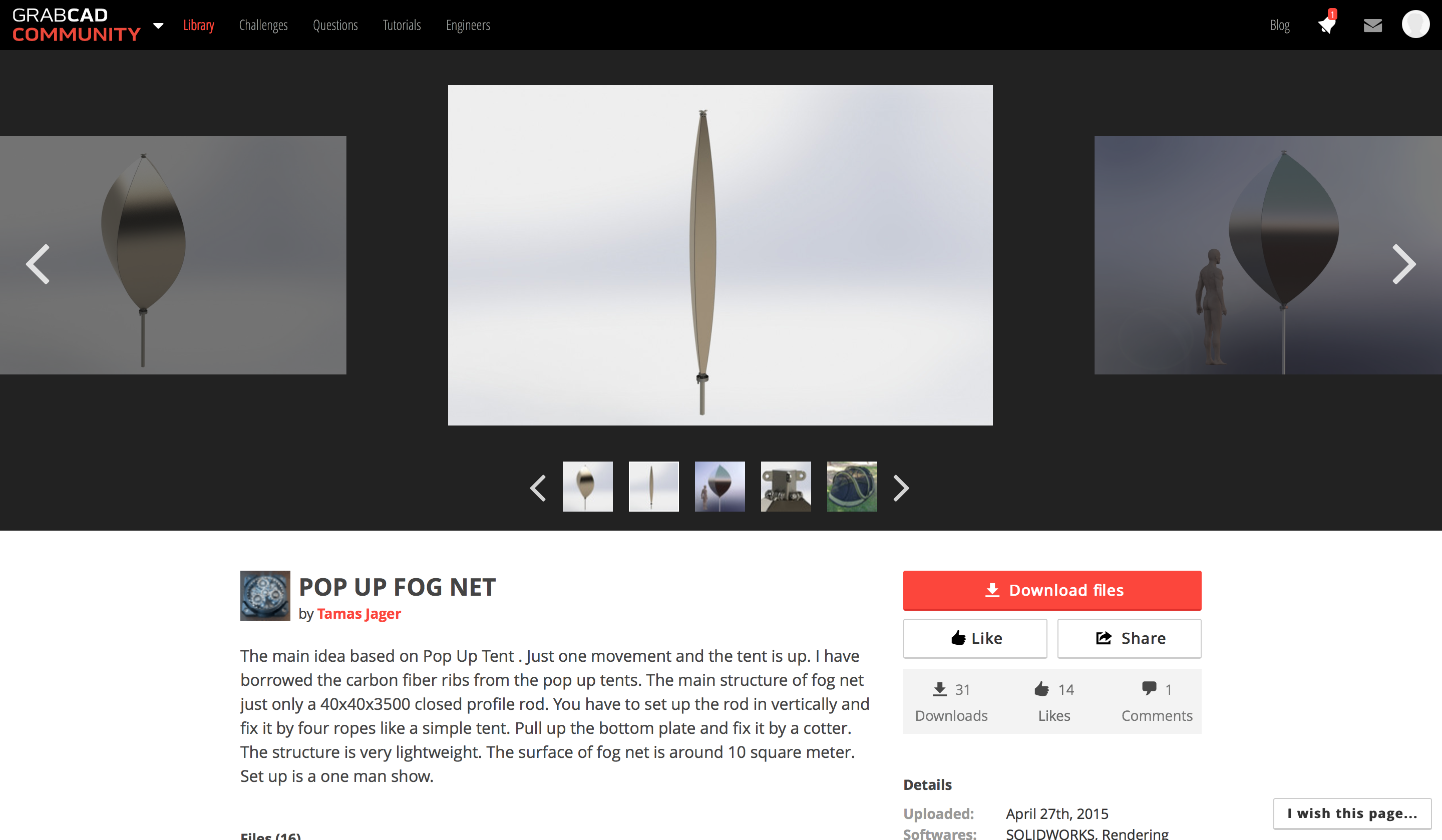
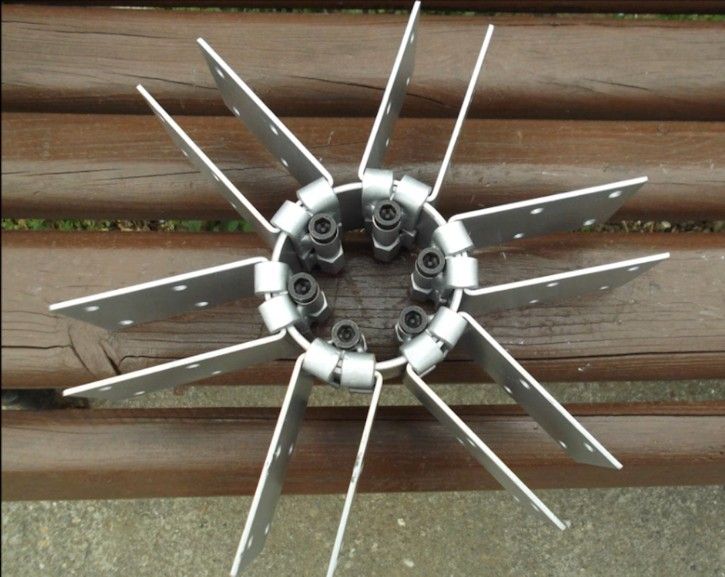
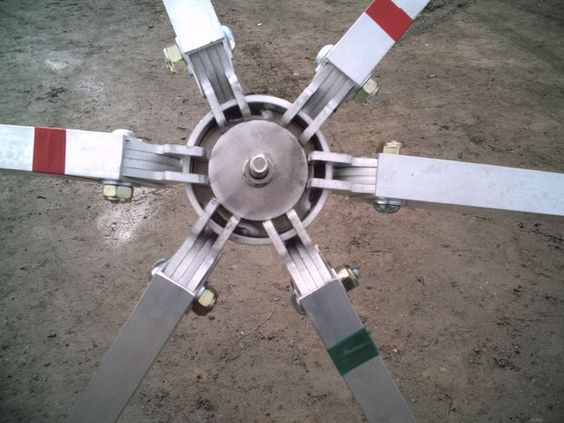
Cantilever’s supports
I searched for cantilever products to come up with a clean and sleek solution, and was inspired by the following items:
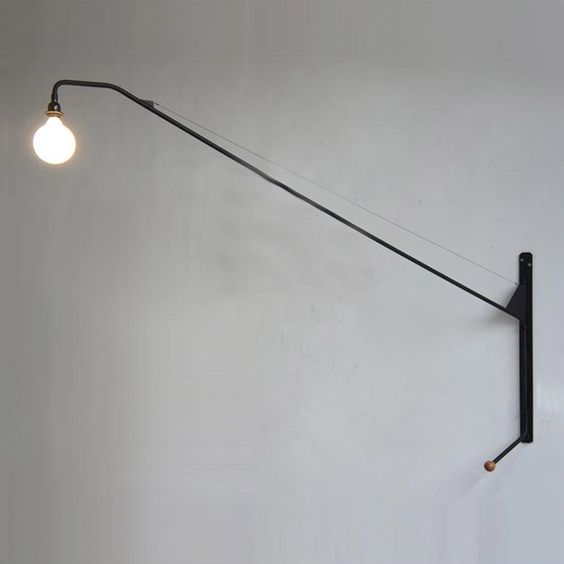
Inflatable architecture references from Pinterest
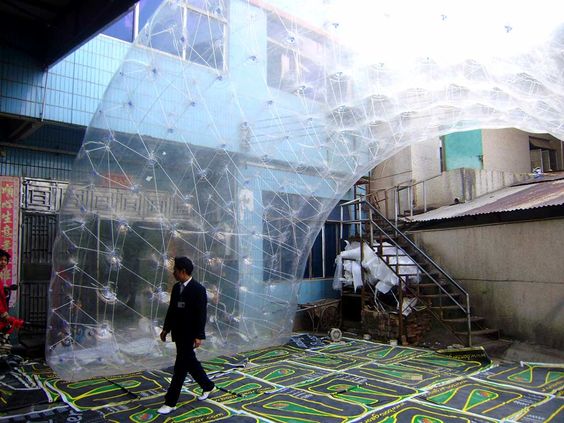
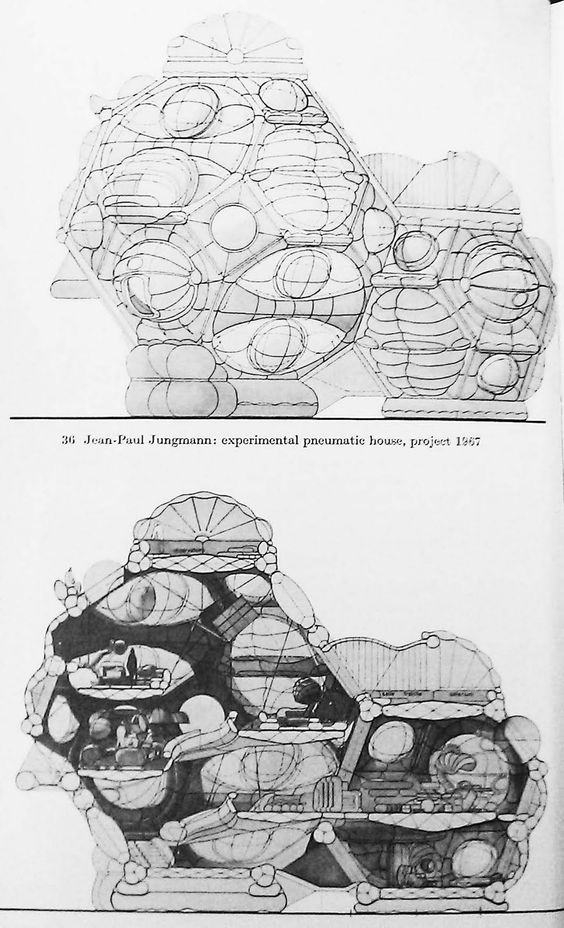
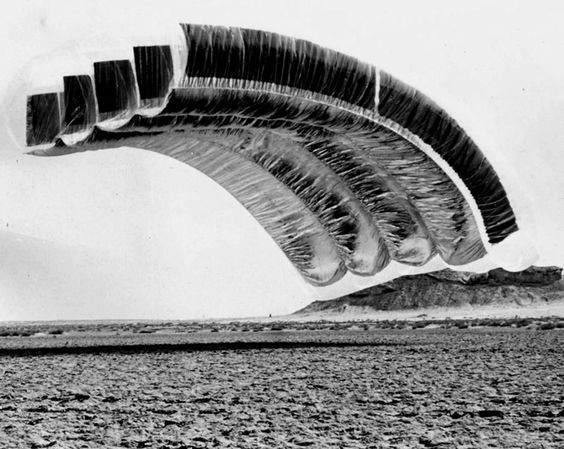
UPDATES:
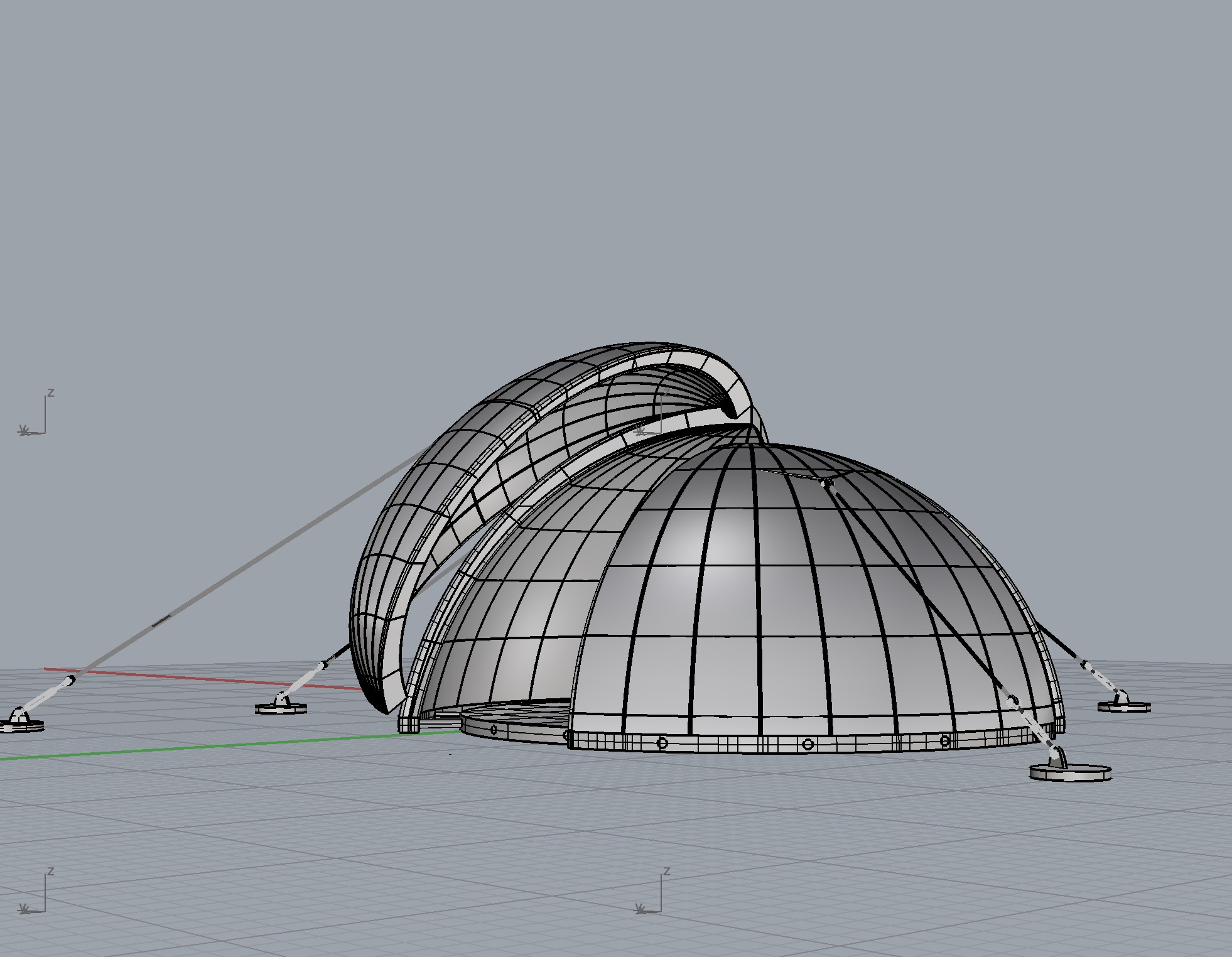


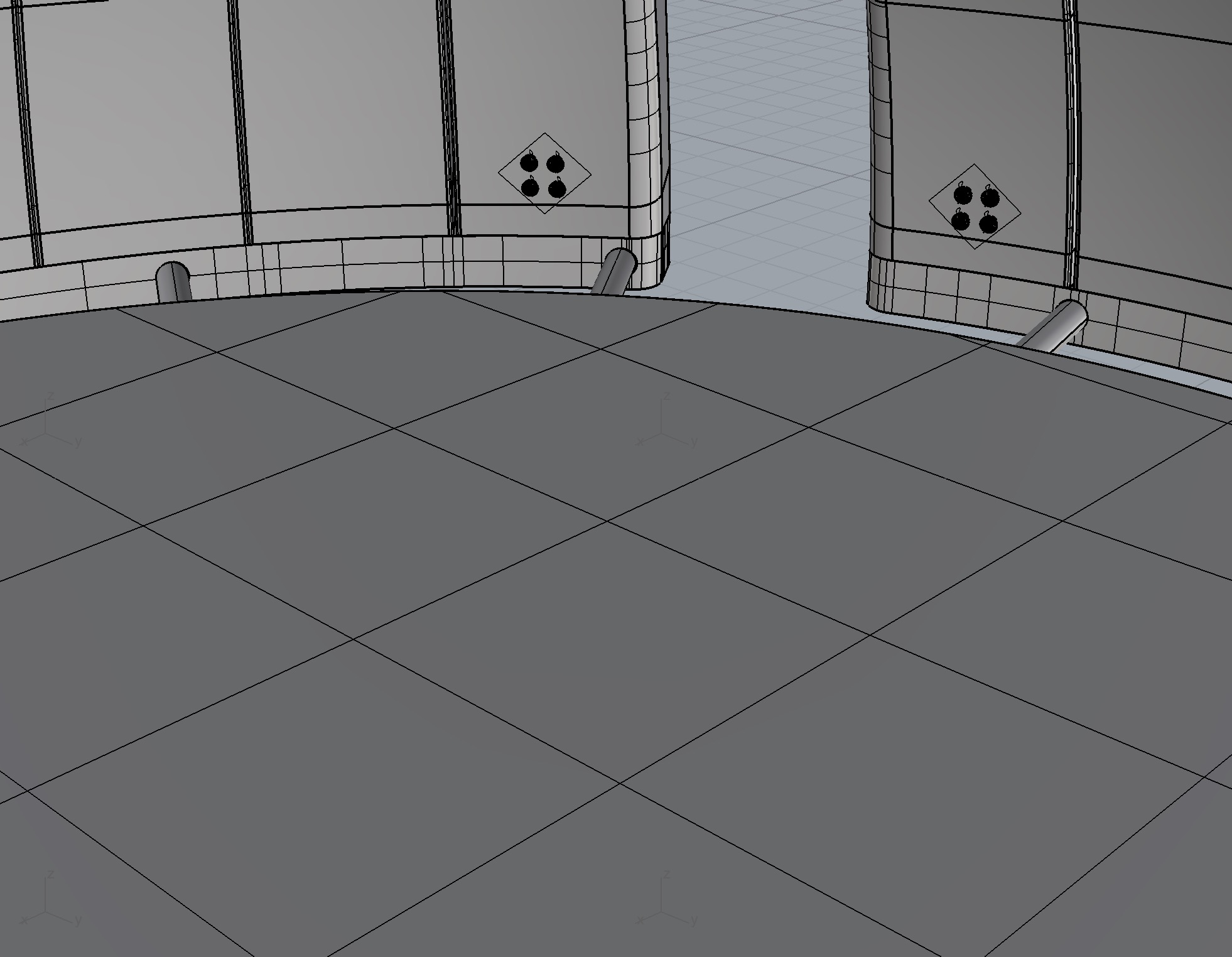
UPDATES: CANTILEVER UMBRELLA SUPPORTS
I removed the gears and knobs and opted for an accessorising approach when designing the supports for the exhibition. This adds a little interest rather than using boring technical details. There will be 2 supports to a 1/2 hemisphere.
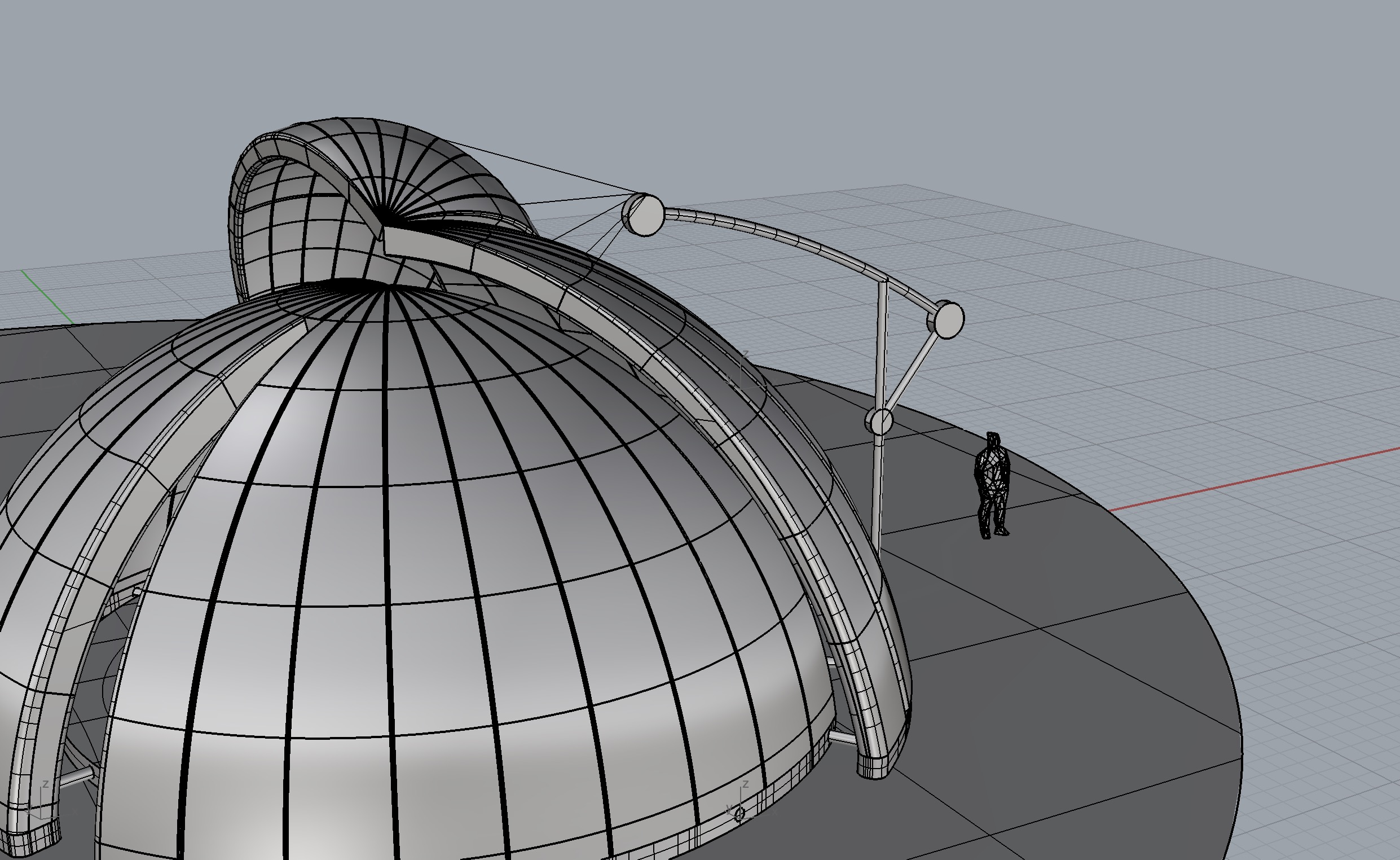
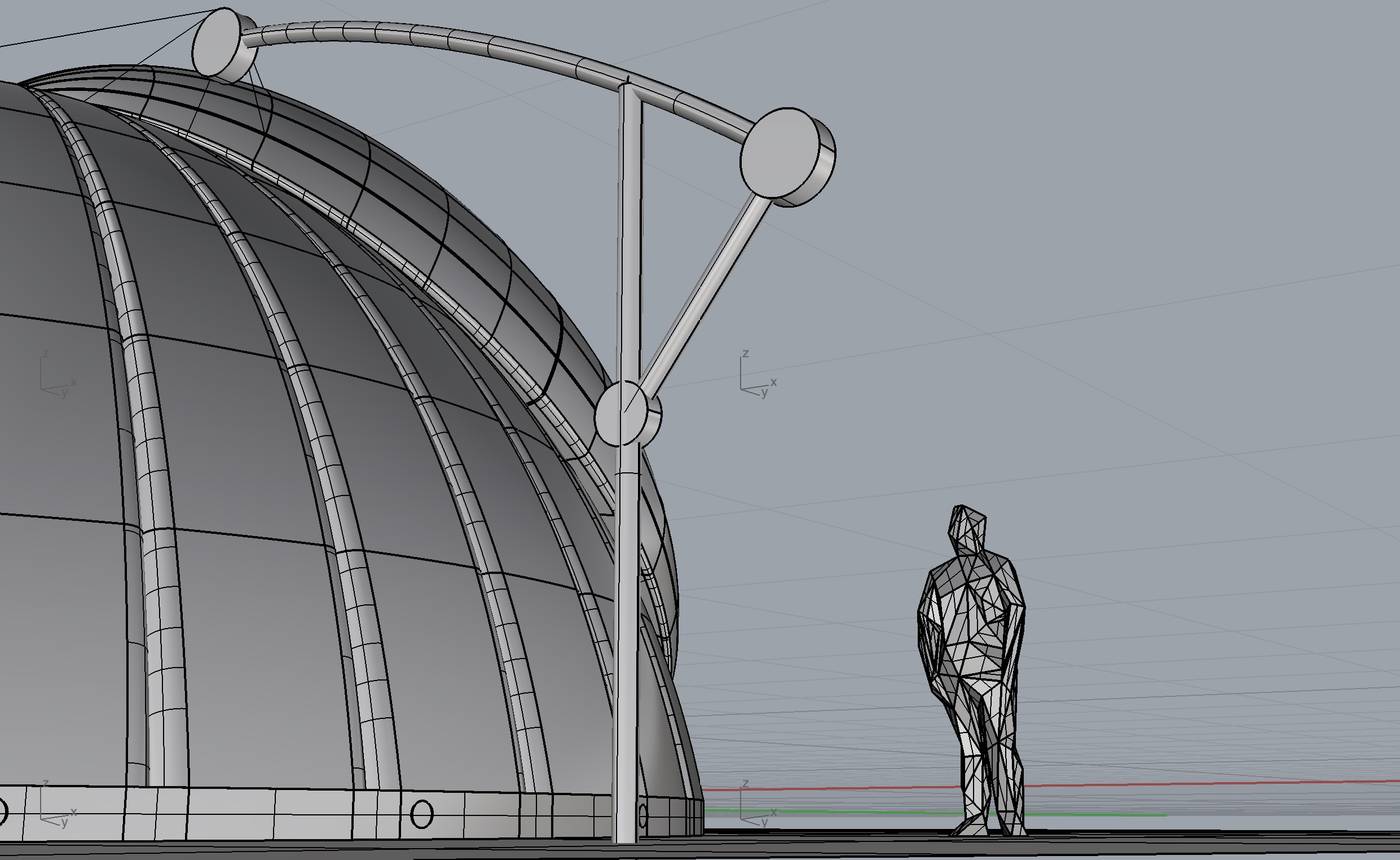


Corrected the base curvature to be able to tilt at wider angle.
Tilt angle: 11.22 degrees, left and right.
Design
Inspired by organic shapes from orchids.
Prototypes
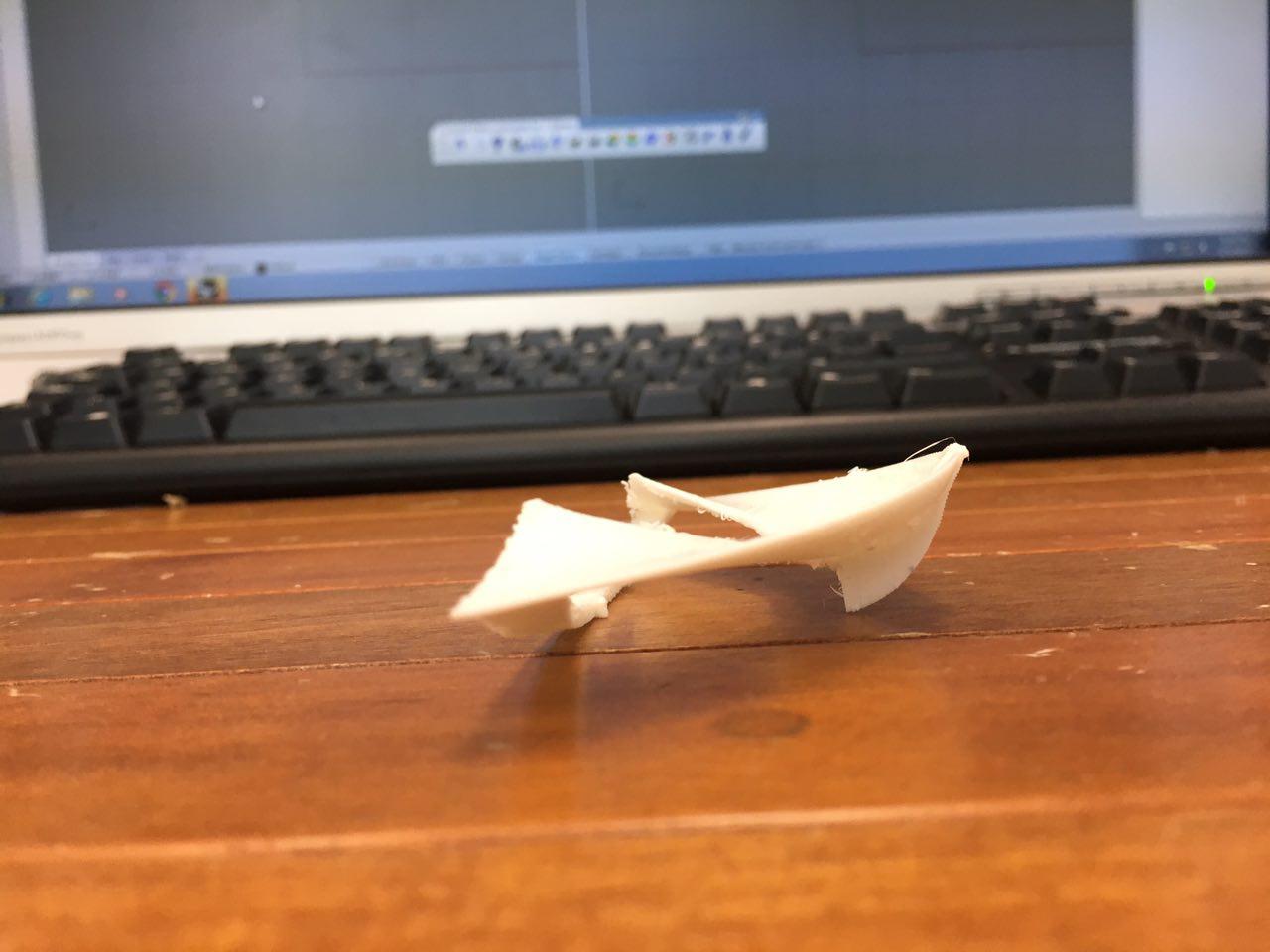
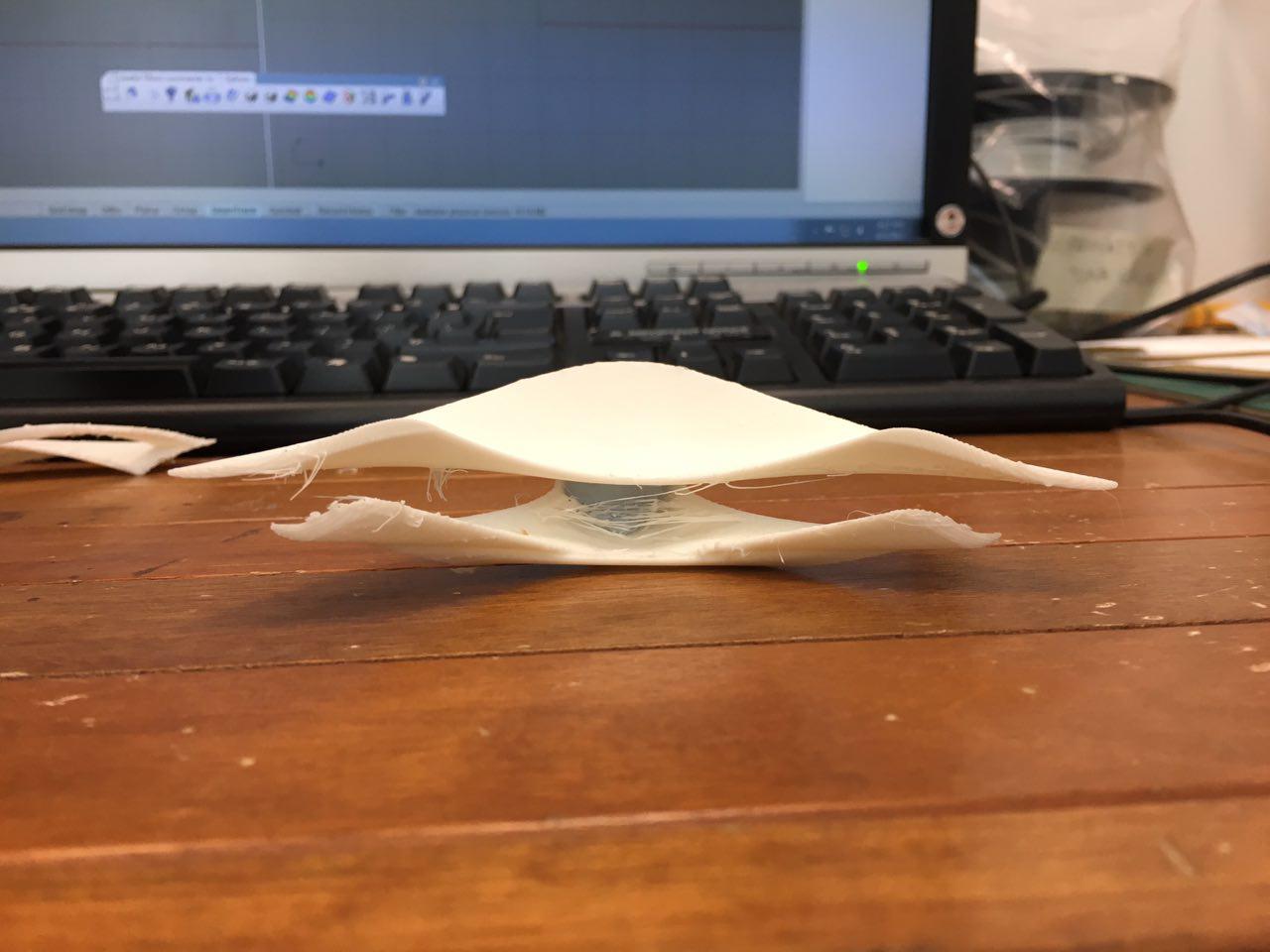
New Sketch

CAD UPDATES:
This one tilts very well in prototype.
Prototype
SEAT ARRANGEMENT
Inspired from sail boats arrangement
• Direction faced
• Space between chairs

Technology
Choice of technology: Tilt Sensor
Goal: To measure the angle of tilting as the sitter tilts (analogue to digital) – IF the seat tilts towards right, MCU will process the command and through wireless net, send it to the server.
Load Sensor (Input) on both sides of the chair.
• Strain gauge/Pressure Switch/Load Cells
• Active sensors require external power source
• Analogue (Output changes continuously over time)
Other components
Power source (charging port)
Power storage battery
Controller or system amplifier
Microcontroller (MCU)
Wifi DLNA, Wi-Fi Direct with P2P-Client, and P2P-GO
Cloud services support to assist in the development of cloud-based applications for use with the IoT.
Why not mobile phone? In real life its highly inconsistent, tested video_2017-04-05_16-12-56
using a mobile phone app Catkun. Check out the Sensmark article about the consistency of gyro sensors across mobile phone brands. Its value is also subjected to external factors.
Mobile http://sensmark.info/sensor-benchmarks/?shw=s&d=0&tid=4
Inspired by the orchid for its out-of-the-world, irregular form.
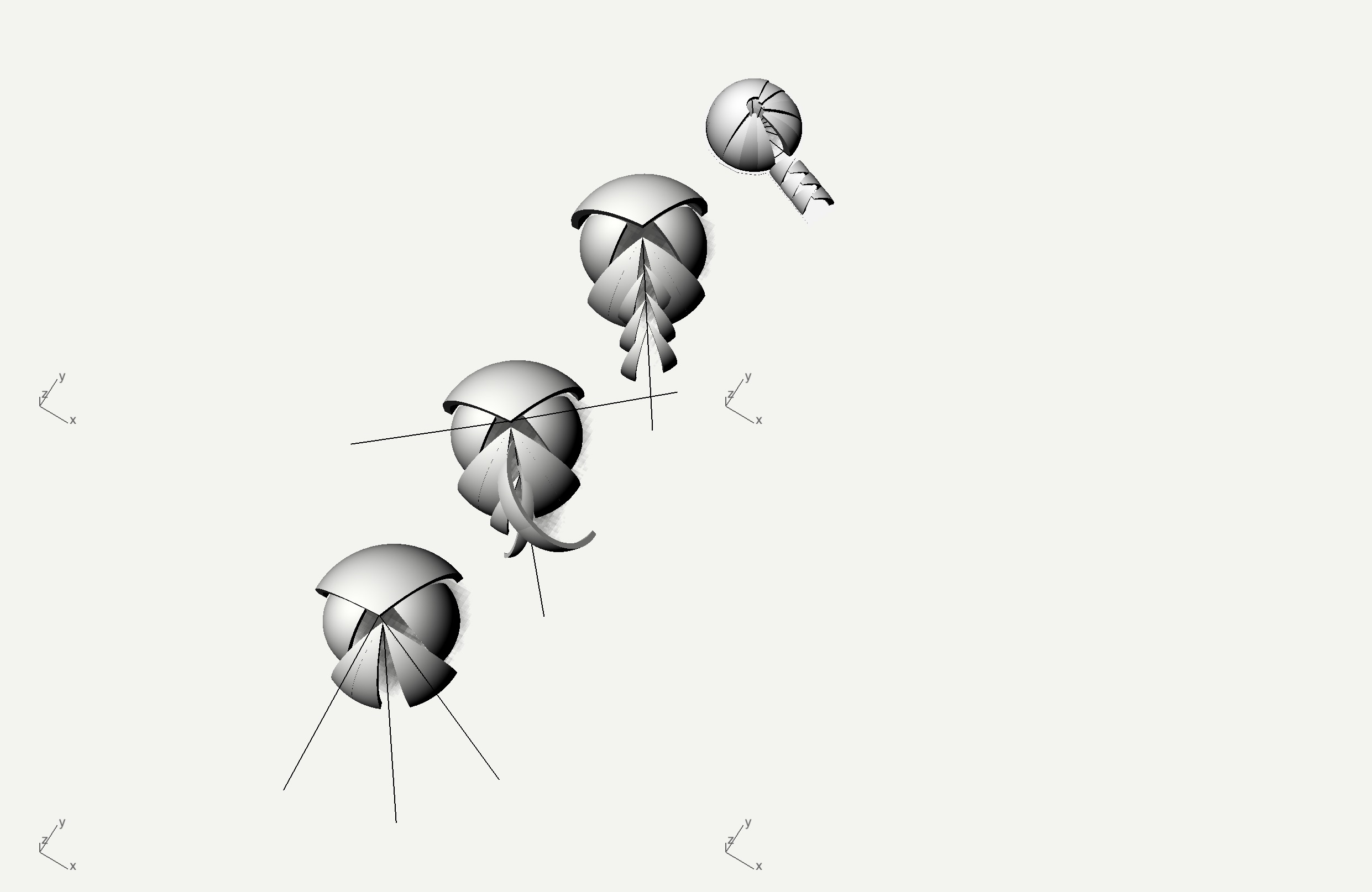
Things to include while detailing (& Observations from sail ships):
Updates on the detailing (& Eye level view)
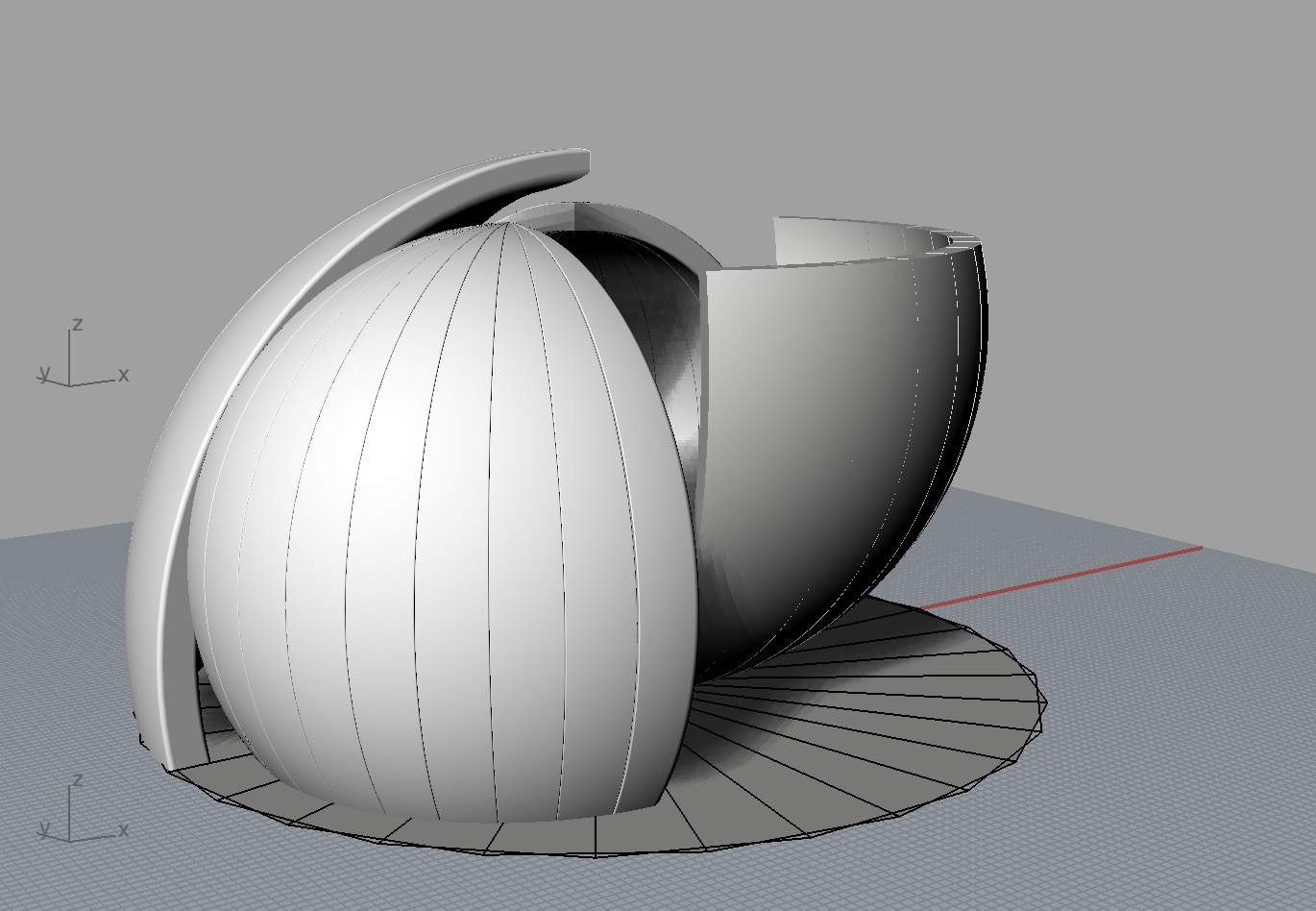 What if the screen is curved upside down?
What if the screen is curved upside down?

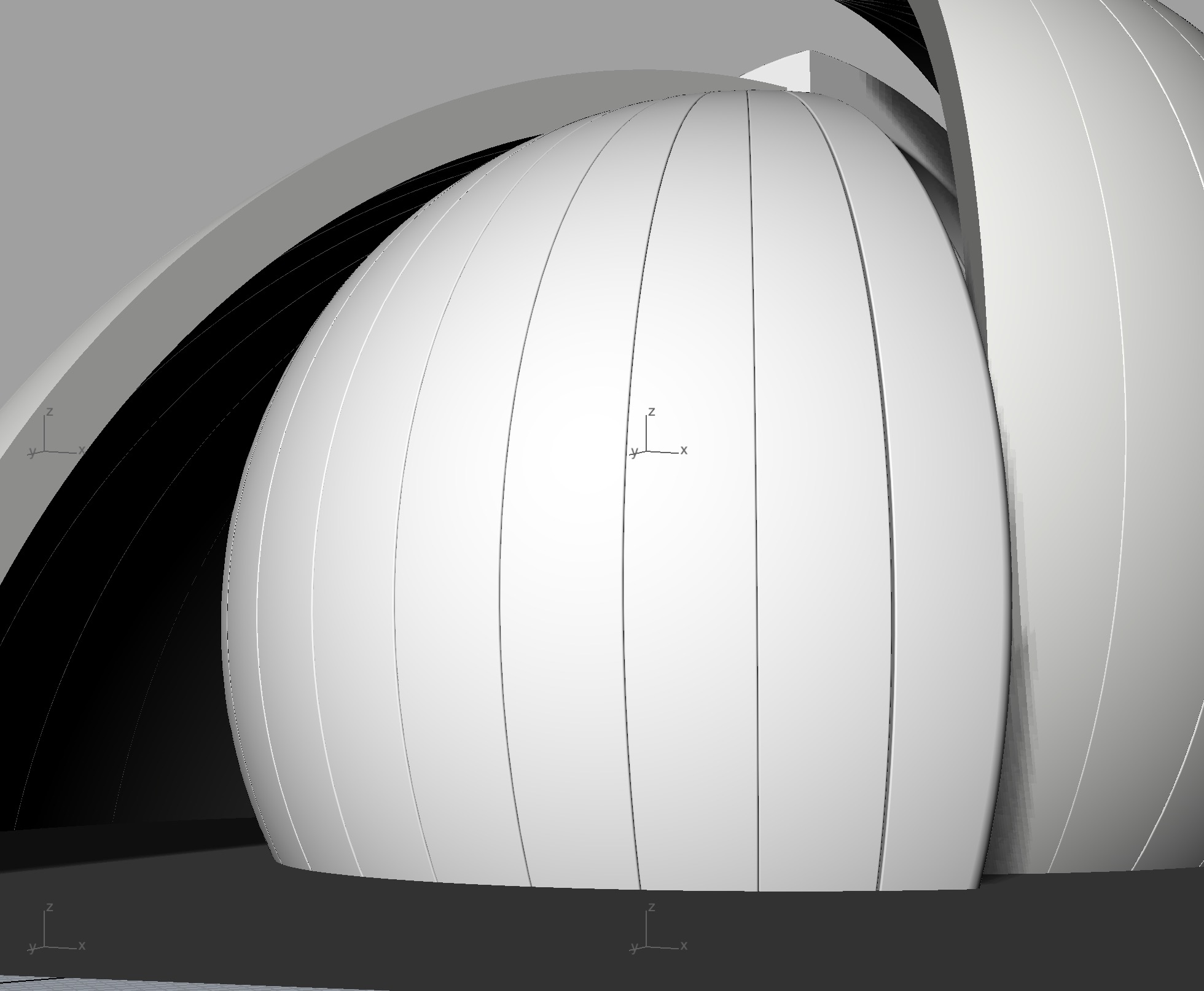 Inspiration of the entrance area taken from the curvature of the orchid.
Inspiration of the entrance area taken from the curvature of the orchid.
Curvature of the entrance is more ergonomic for a projection from a human’s POV from the ground. Neck tilt cannot be too high otherwise it will look like watching from the front seat of the cinema. A human being’s depth of vision is 114 degrees horizontal-wise. Considering that, I have to decide how big the seating area is. From the center of the cinema, a person must be able to see the whole screen.
Two screen curvatures.
Both intersection marks the area where a person sits. First picture shows back of the theatre while the second shows the middle of the the theatre.
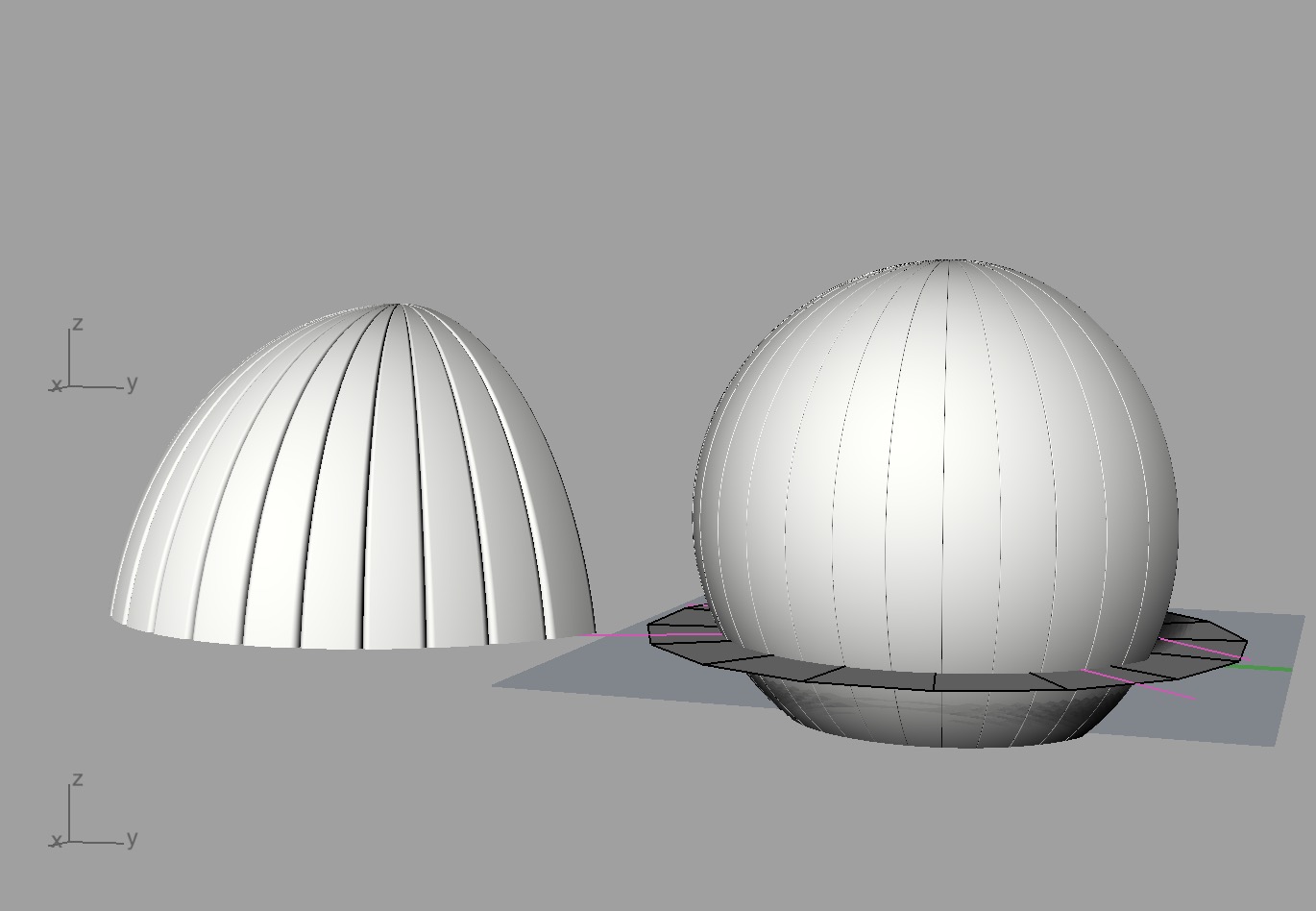
Orchid-Inspired designs research
More Modifications
• Tilted the panels for more organic look and feel. Straight lines are too geometric in appearance, vertical lines create a sense of seriousness.
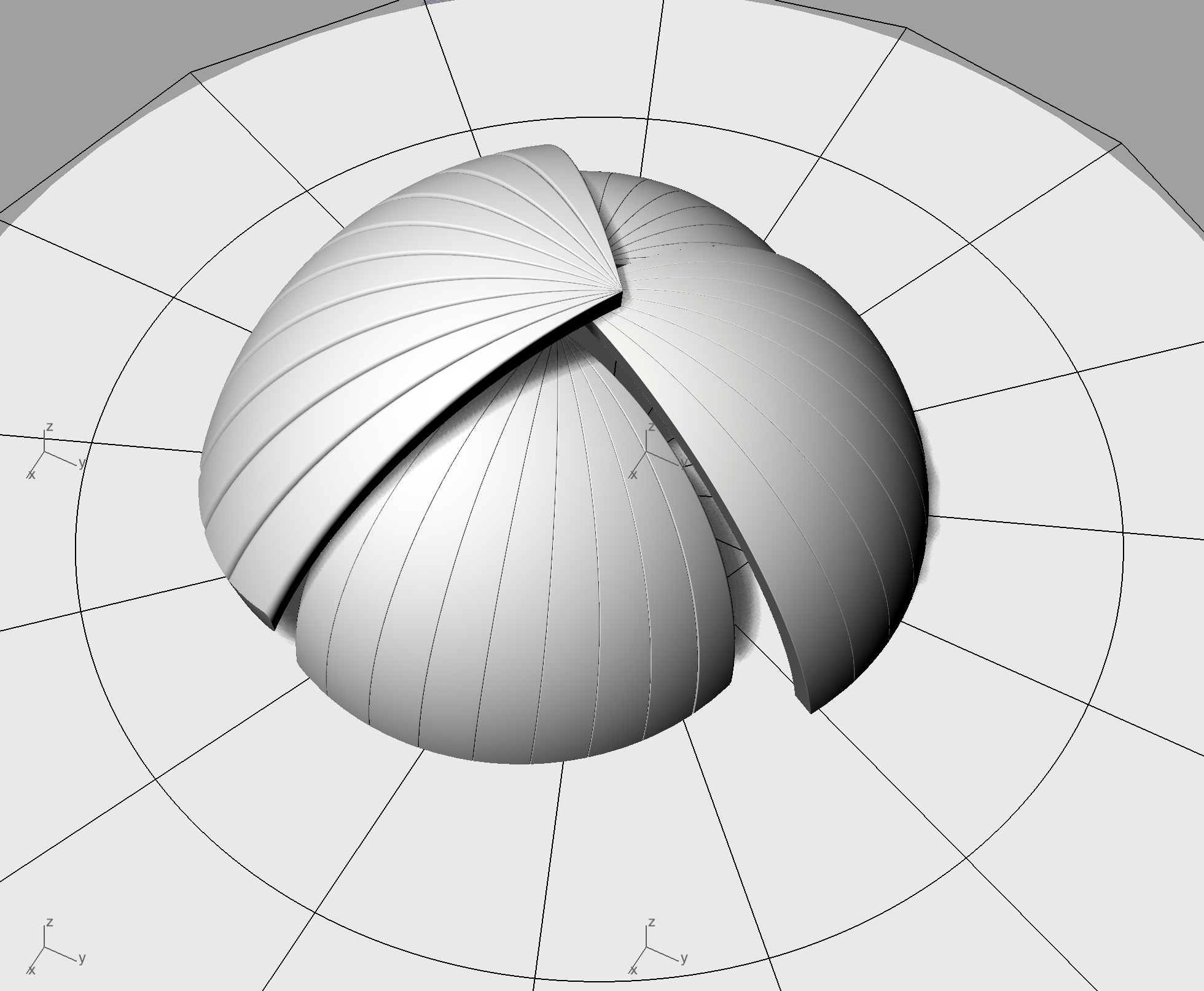
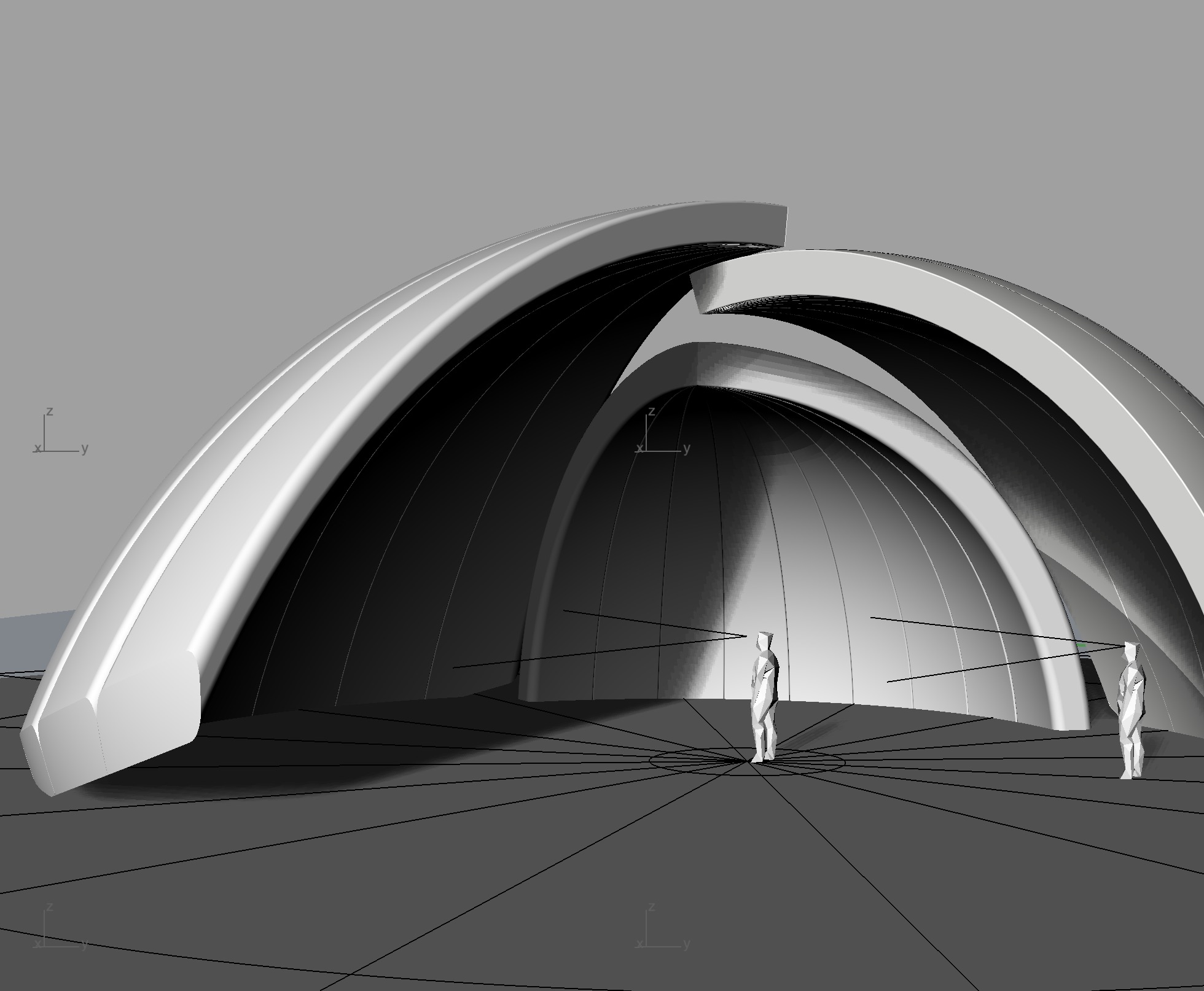
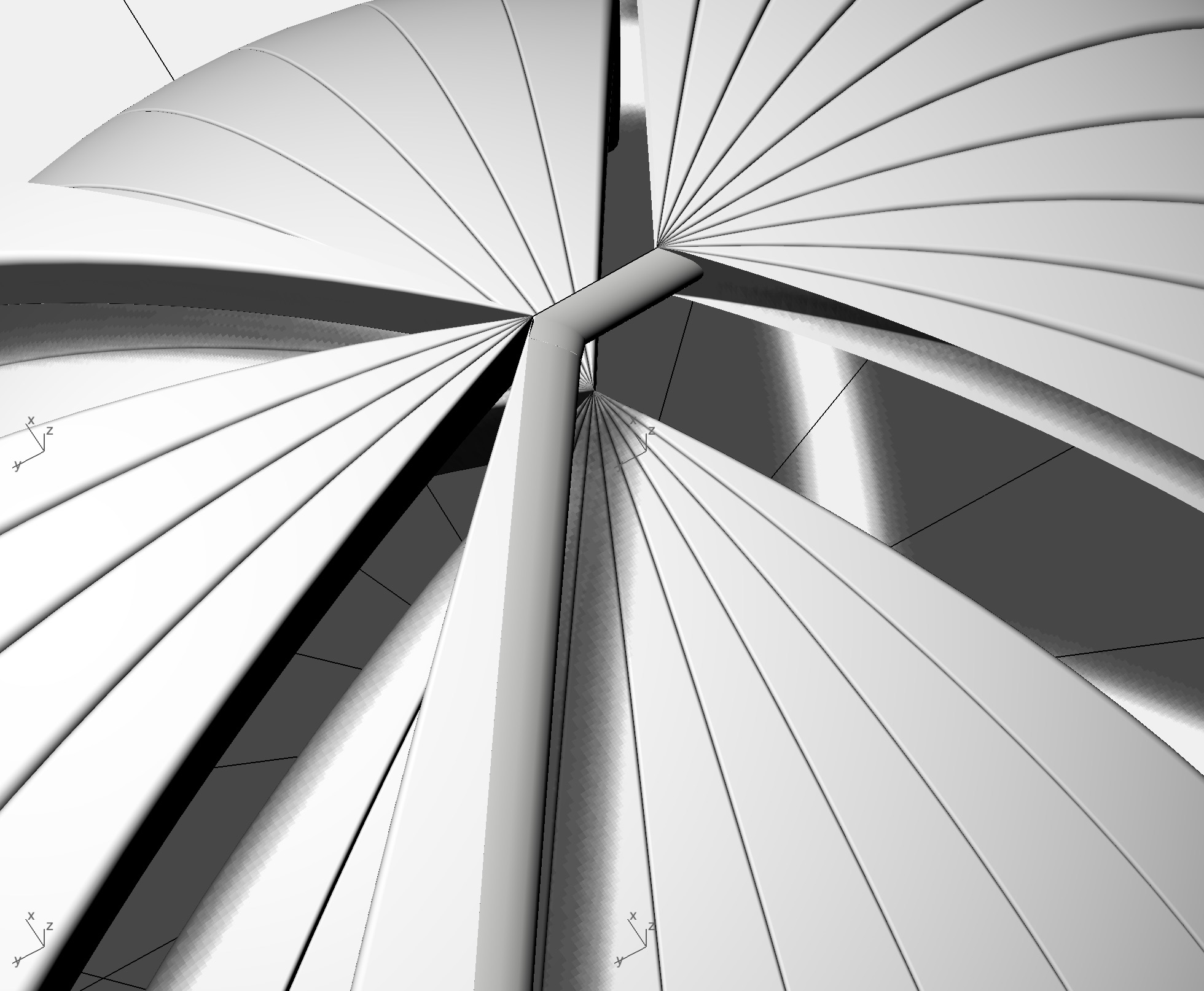
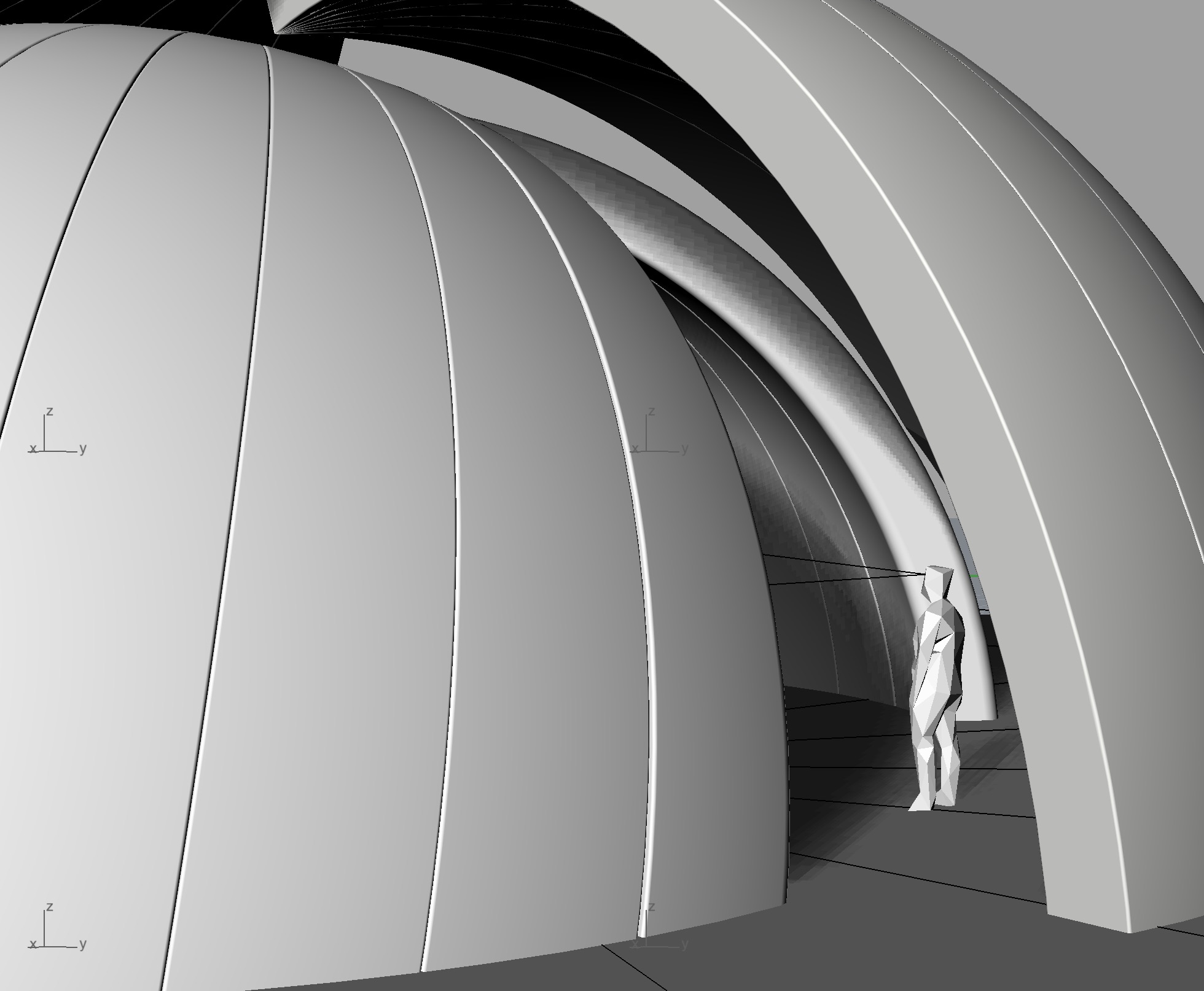

Interior View

@Peer
Currently modelling this in Rhino. Bent convex metal piece in T-shape/or H shape. Curvature inspired from bounce stilts from Kingsmen’s female assassin – sleek, flexible, responsive.
Moving in two different direction is a visual input for motion sickness. Thus I narrow down the direction of tilt to only one – left and right. Amount of movement – gentle tilt that the seater can feel and detectable by the machine through weight on different parts of the seat.
I like this grouped seats in the image above. I like the minimalistic frame for grouping the seats together. I feel like this can tilt the chairs all together, creating an element of competition between seaters of different chair units.
Below is the exploration of levitating the chairs, and stacking them using temporary bleacher platforms (boring—).
The last sketch is a projector/sound system inspired from Star Wars machines.