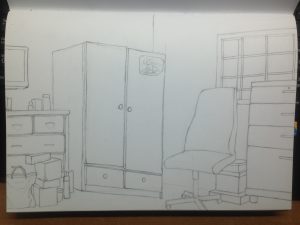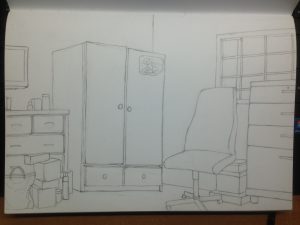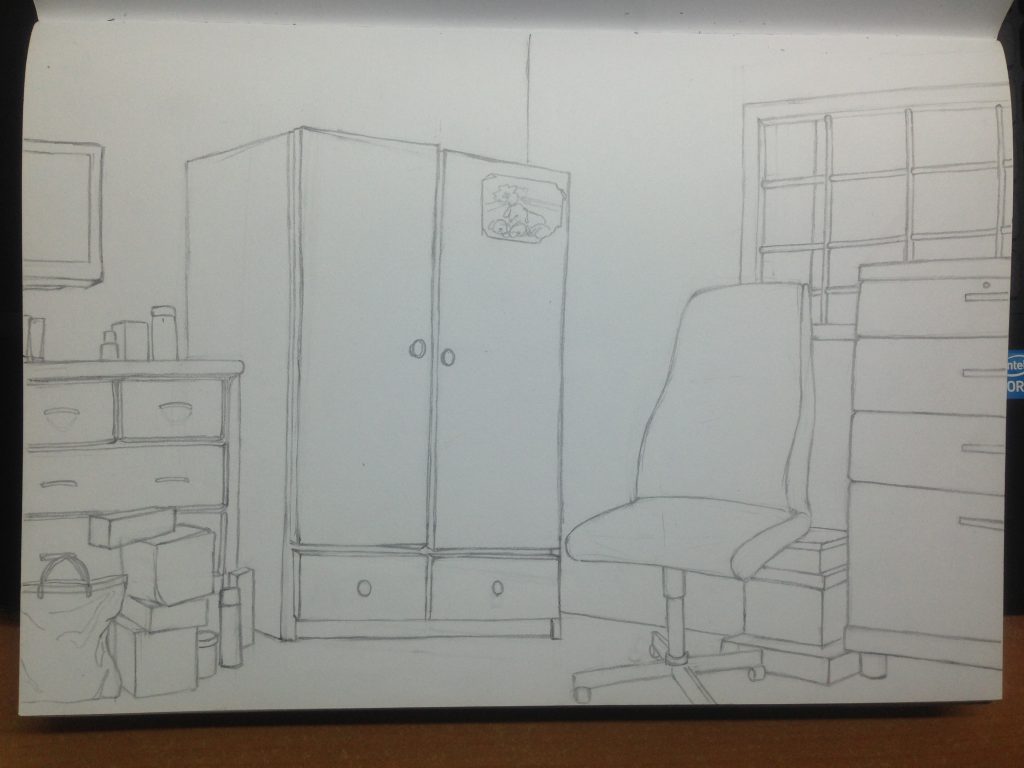For homework, we were tasked to draw our bedrooms in the first perspective in our sketchbooks.
I was quite happy with the way everything turned out. Except something felt wrong and it kept bugging me that I could not identify it. After roughly 5 hours, I finally realized why I felt so unhappy about it. I got the bottom half of the wardrobe’s perspective wrong! It is impossible for the bottom of the wardrobe to “dig” into the floor.
This is the improved version. It looks more correct now.
Okay no, I realized when I was uploading the photos onto my OSS post that the chair leg furthest from the viewer was at a very weird angle. So I erased and redrew that. It looks better now.
My dad commented that my freehand lines are really crooked. Also I’m not sure if it is a good or bad thing, but I find my lines very child-like probably due to the thickness of it which gives my drawing a comic-feel? I realized that I’m not a confident drawer, I tend to do many hairy light lines before drawing over with a thick line. Which is probably the reason for the childish lines.




It’s nicely drawn. Your free hand drawing is OK. However, it’s not one point perspective. It’s a 2 point perspective image. — Only the vertical lines are parallel, the rest are vanishing into space. Anyway, don’t worry. Please alert me to explain in class. Thanks.
Look at the construction of one point perspective. Horizontal line and Vertical lines are parallel. Only one set of lines are vanishing into space: https://i.ytimg.com/vi/SgP9QsOBoqk/maxresdefault.jpg