From reading articles about Chinese architecture, I realize that there is rules in different pitched roof regarding owner’s hierarchies. This could give me some references in designing my jewelries as I am thinking of making a set with different social status representations(like from lower class girl to high rank empress).

image source: http://chuansong.me/n/1419060
last access 5th September 2016
http://chuansong.me/n/1419060
http://chuansong.me/n/1419060
In traditional Chinese architecture, the type of roof design is a reflection of the owner’s social status. From top class to commoners:
1st: 重檐庑殿顶。Double Hip roof. This type of roof can only be used for the main hall in the Forbidden City, and Confucians Hall, and main Buddhist temples.
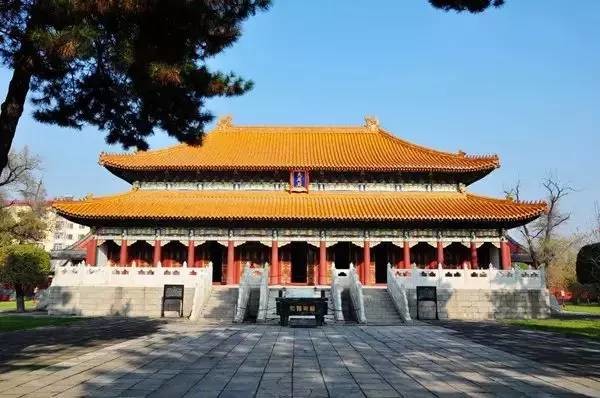
image source: http://chuansong.me/n/1419060
last access 5th September
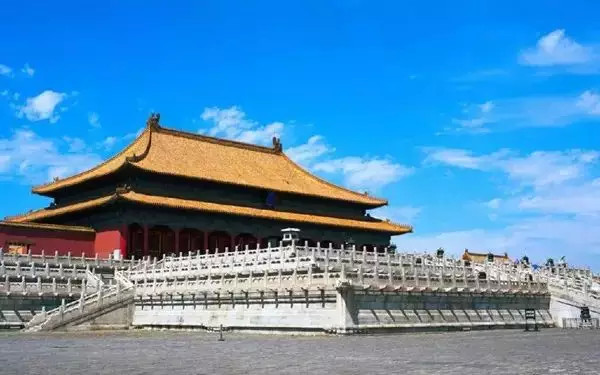
image source: http://chuansong.me/n/1419060
last access 5th September 2016
Hip roof is a type of roof has all sides slope downwards to the walls., usually fairly gentle slopes. The roof slope curves inwards to form a convex surface. Double Hip roof, as the example shown above, is the layering of hip roof. Hip roof has five roof ridge, with the main ridge lying on the top horizontally.
2nd: 重檐歇山顶。Double Saddle Roof. This roof is used in the palaces, gardens, temples.
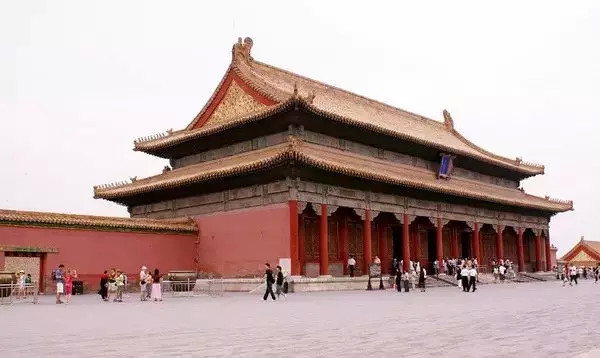
image source: http://chuansong.me/n/1419060
last access 5th September 2016
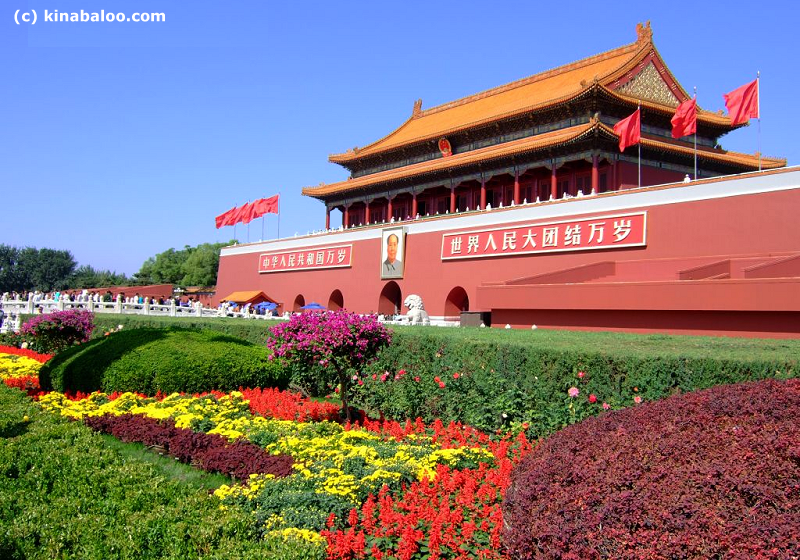
image source: http://www.kinabaloo.com/tiananmen_square.html
last access 5th September 2016
Tian An Men Gate, for example, is using this type of roof. This design comprises a hip roof that slopes down on four sides, and integrates a gable on two opposing sides. It has nine roof ridges, including one main ridge.
3rd: 单檐庑檐顶。 Hip Roof. The single version of double hip roof. Usually used in important architectures.
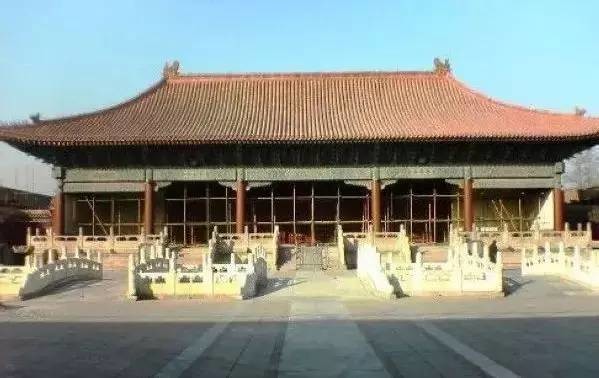
image source: http://chuansong.me/n/1419060
last access 5th September 2016
4th: 单檐歇山顶。Saddle Roof. The single version of double hip-and-gap roof. Usually is used in important architectures.
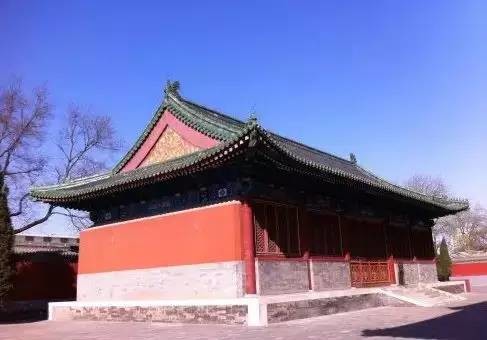
image source: http://chuansong.me/n/1419060
last access 5th September 2016
5th: 悬山顶。Suspension Roof. Usually used only in citizens’ houses, not for royal families or high status families.
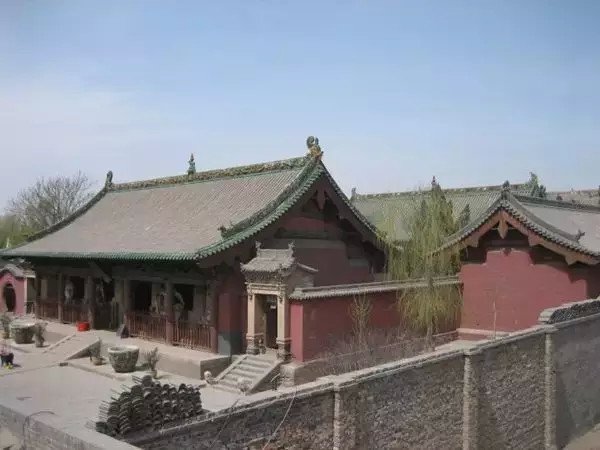
image source: http://chuansong.me/n/1419060
last access 5th September 2016
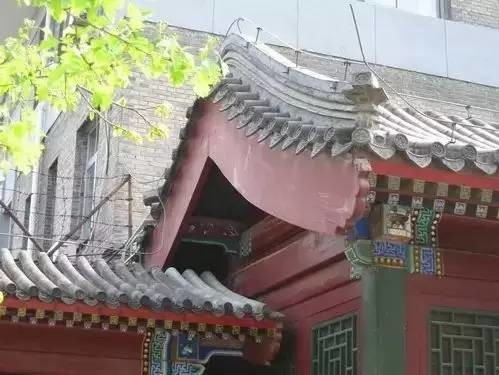
image source: http://chuansong.me/n/1419060
last access 5th September 2016
This roof design has influenced Korean and Japanese architectures. The roof only have two slopes, with the two sides of “人”shape slightly protruding out than the wall below.
6th: 硬山顶。Gabbled Roof. According to Qing Dynasty’s regulations, only government officials below six Pin(see details at the bottom of the article) and commoners can use gabbled roof.\
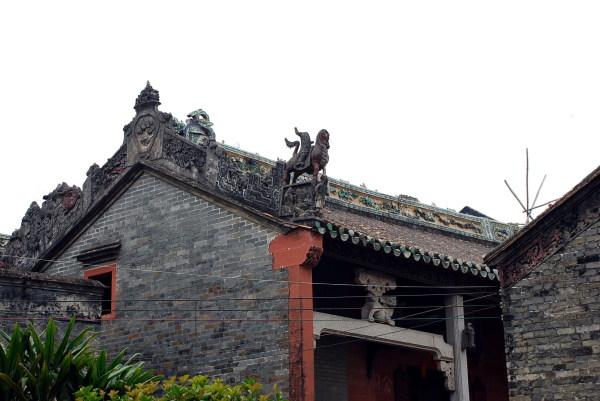
image source: http://tupian.baike.com/a4_31_55_01300000167882121800559717035_jpg.html
last access 5th September 2016
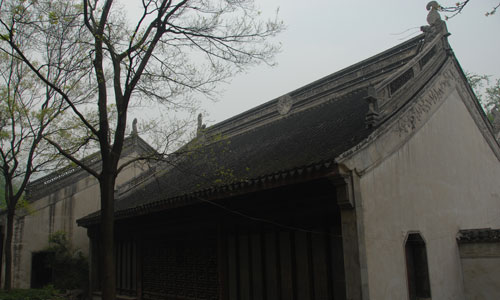
image source: http://www.chinahexie.org.cn/a/zhonghuaguibao/jianzhuwenhua/jianzhumingci/2011/0106/6027.html
last access 5th September 2016
This type pf roof only has two slopes, and the walls on each side is at the same level or slightly protruding out than the roof(compared to suspension roof).
7th: 卷棚顶。Round Ridge Roof. Used in commoner’s residence.
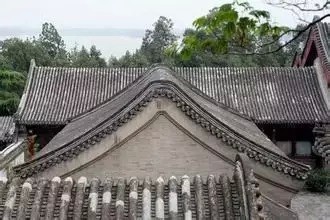
image source: http://chuansong.me/n/1419060
last access 5th September 2016
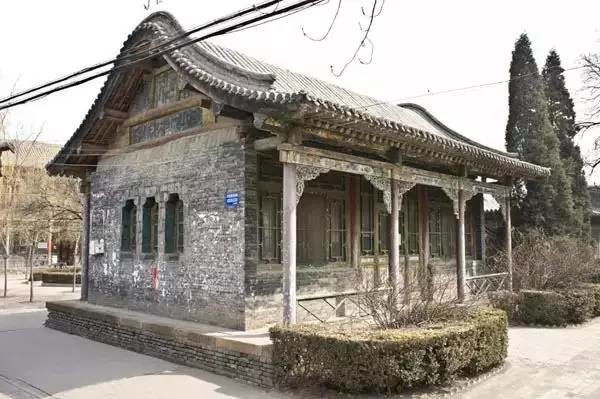
image source: http://chuansong.me/n/1419060
last access 5th September 2016
Round Ridge roof has no main ridge on top of the rood slopes, thus the lines of the roof is more gentle and smooth, which is why it is commonly used in gardens and casual places. It is also used for the servants’ residence in the Forbidden City.
8th: 攒尖顶。Pointed Roof. Usually used in pavilions ad towers. There is no rank specification for this type of roof.
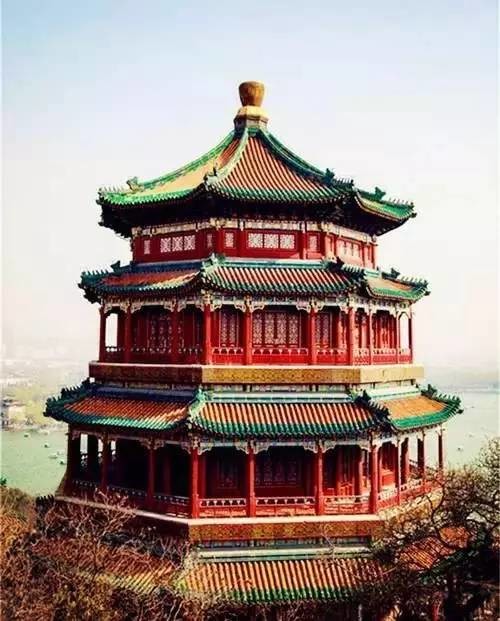
image source: http://chuansong.me/n/1419060
last access 5th September 2016
Other types of roofs:
盝顶 Lu roof. It is a flatted roof surrounded by four side slopes and eight ridges.
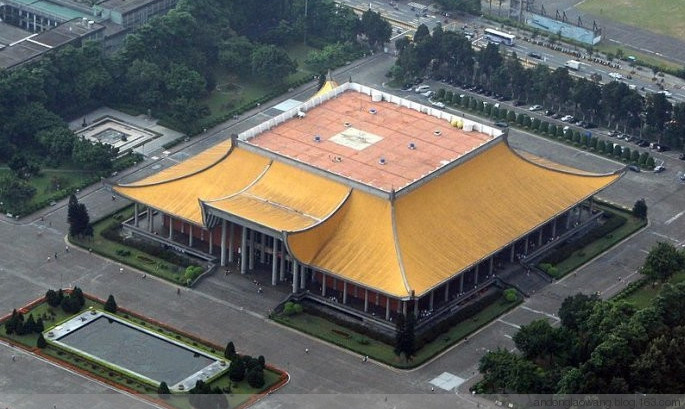
image source: http://hipath4000like.lofter.com/post/1cb818e7_27dd7f8
last access 5th September 2016
盔顶 Helm Roof. It is similar to pointed roof. However, the slopes are curved outwards at the upper part and then transit to inwards, resembling a helmet. It is usually used in ceremonial architectures or pavilions.
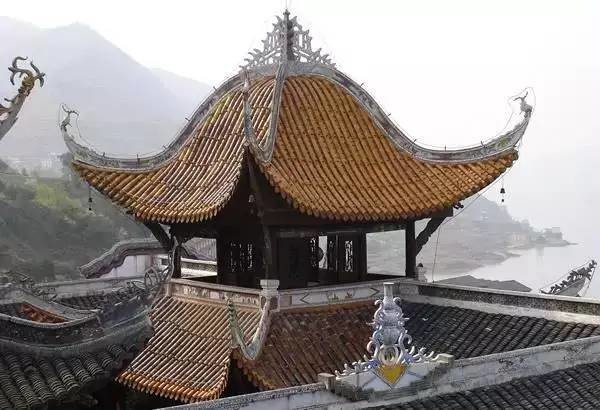
image source: http://chuansong.me/n/1419060
last access 5th September 2016
From my readings, there is a more detailed introduction for Saddle Roof:
On the ridges of the saddle roof, there are always beastly creatures sitting. The types, numbers, and sequence of the creatures need to follow strict rules. For example, sitting on the two sides of the main ridge is the 正吻 Kiss Beast, also known as Swallow Ridge Beast, as the way they look.
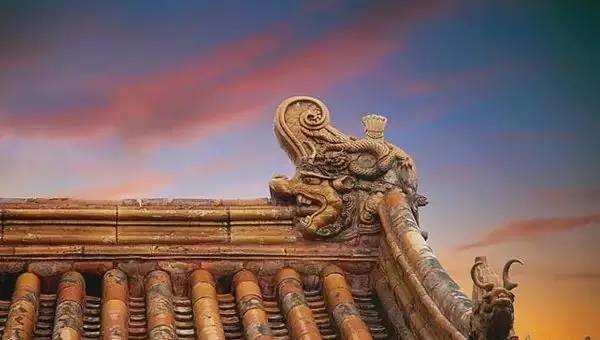
image source: http://chuansong.me/n/1419060
last access 5th September 2016
At the end of the rest eight ridges, there are 垂兽Dangling Beast. There are 8 Dangling Beasts in total.
On the 戗脊 Hip ridge(the diagonal ridge below the flight gabbles on each side) there are a row of running beasts.

image source: http://baike.m.sogou.com/baike/weixinArticle.jsp?lid=518846&title=%E6%88%97%E8%84%8A&g_ut=3
last access 5th September 2016
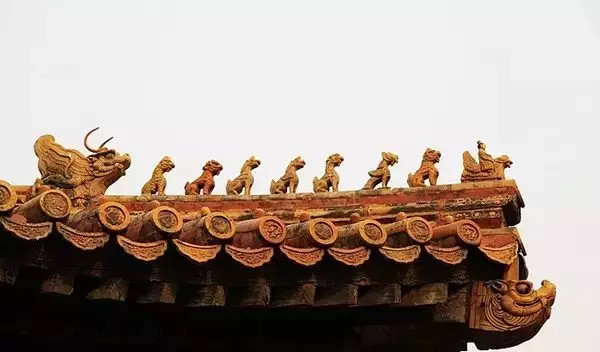
image source: http://chuansong.me/n/1419060
last access 5th September 2016
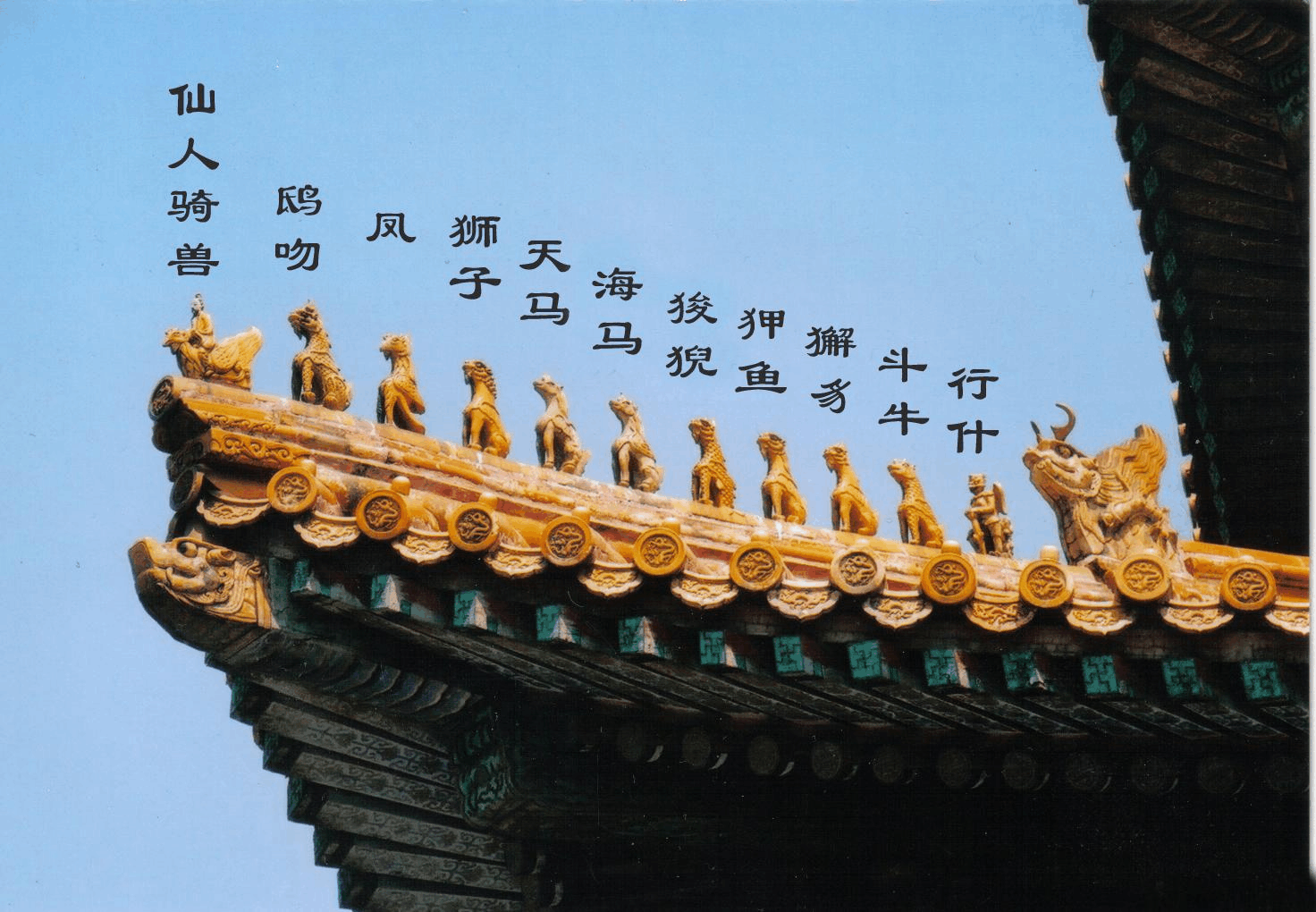
image source: http://www.mianfeiwendang.com/doc/02133e3129b6446a47fd948d
last access 5th September 2016
There are ten beasts in total, the leading character is a heavenly being riding his beast ,the rest is dragon, phoenix, lion, Pegasus, Seahorse, Suan Ni(son of dragon), Ya Yu(Sea creature in tales), Xie Zhi(goast-like beast), Dou Niu(water related beast), Shi Xing(Thunder related beast). Some of the beast may exchange places.
Chinese Official rankings is very complicated, just like the modern China as there are too many people in political area holding positions. The highest official would be ranking one Pin, while the lowest would be nine Pin and blow. and in between two Pins, like One Pin and Two Pin, there are many divisions and subtitles. Four Pin would of middle to low range.
References:
坡屋面-中国古建筑的屋顶美学 Pitched Roof-Traditional Chinese Roof Aesthetics. chuansong.com http://chuansong.me/n/1419060 last access 5th September 2016
分析中国传统建筑的特点 Analyzing the Characteristics of Traditional Chinese Architectures 360doc.com http://www.360doc.com/content/12/0613/21/137012_217981897.shtml last access 5th September 2016
Chinese Official Rankings BaiduBaike http://baike.baidu.com/view/895722.htm last access 5th September 2016
Good work! I love the Helm Roof – gorgeous. How will these detail influence in the design of your set of jewelry? I think it would be good to do thumbnail sketches in your sketchbook.