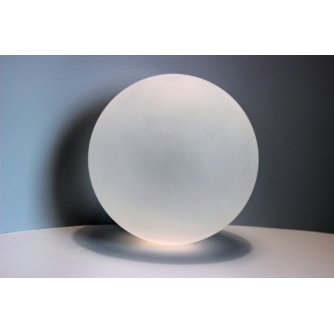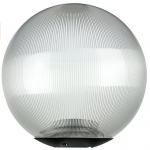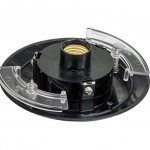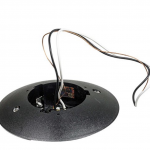In the final revision, we decided to arrange the seats according to the spiral Fibonacci sequence ratio. Clusters of seats will be loosely dispersed around the space to allow individual groups of 2, 3 and 5 to gather within the space at a comfortable distance.
Adjustments:
Fibonacci circular pattern sequence will demarcate the floor tiles to suggest the density of seat placement. This also gives a clean visual canvas to complement the main Fibonacci arc as illustrated by the overall seat arrangement.
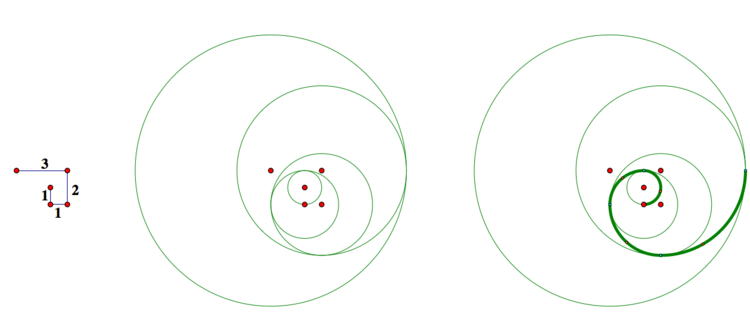
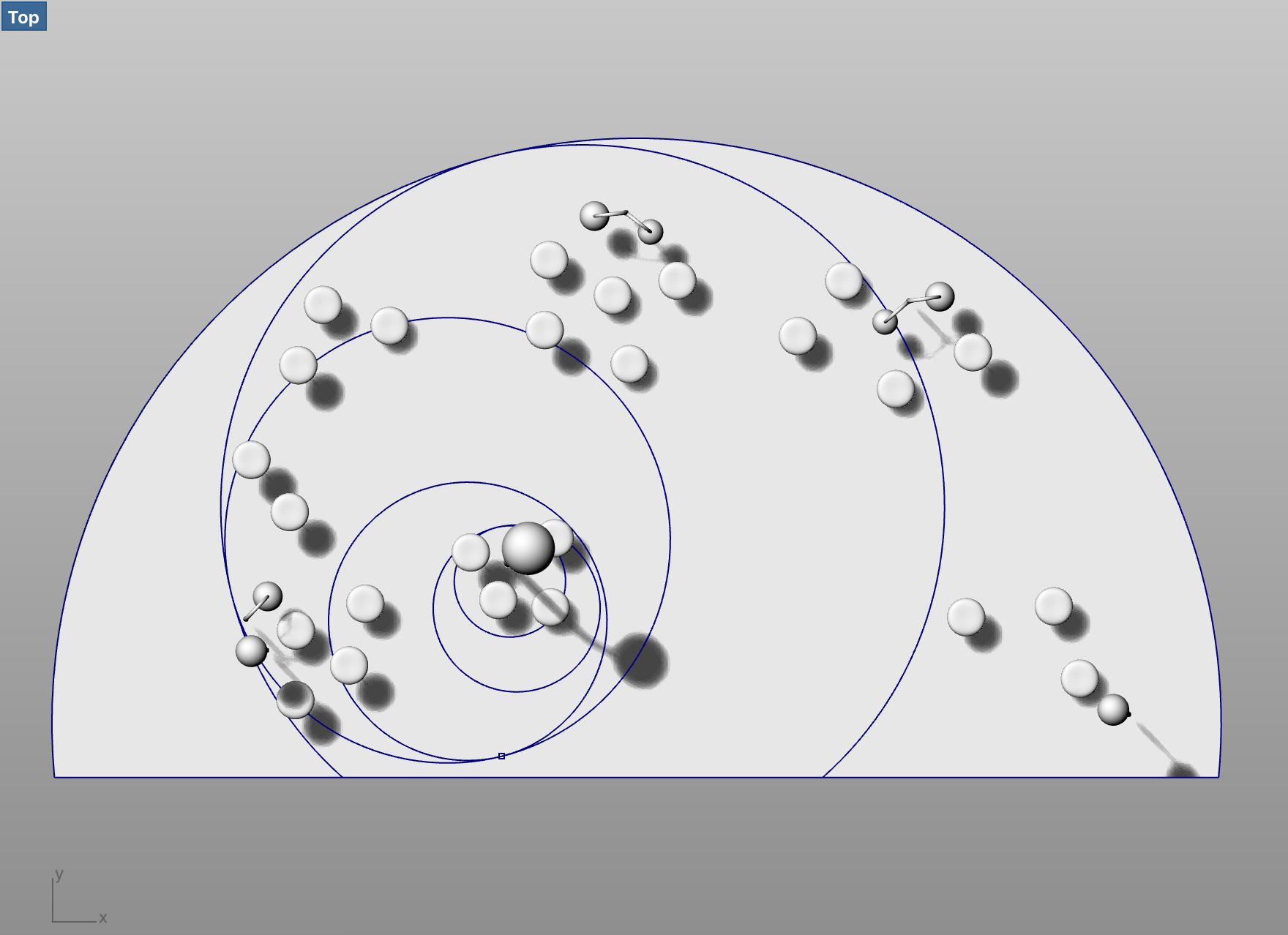
Proposed Location:
Communal plaza of NTU North Hill, dimension at 6m by 11m.
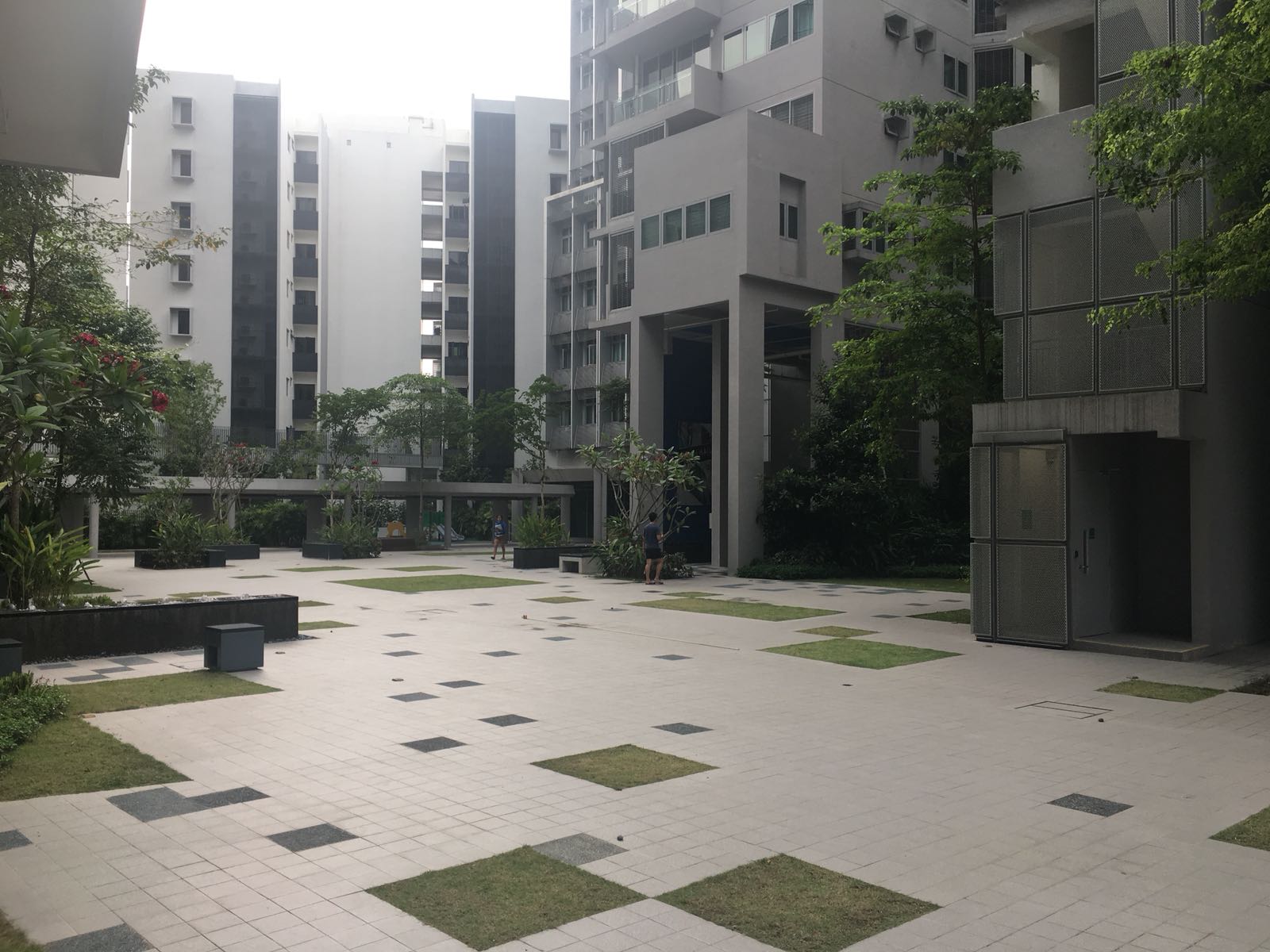
Material Application:
2. Assembling lamp shade to pole
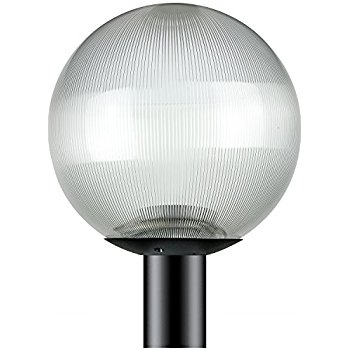
–
We are currently working on the model rendering and poster layout. In the meanwhile, we’ll be printing model parts and construct the prototype over the weekend.
Stay tuned!
.

